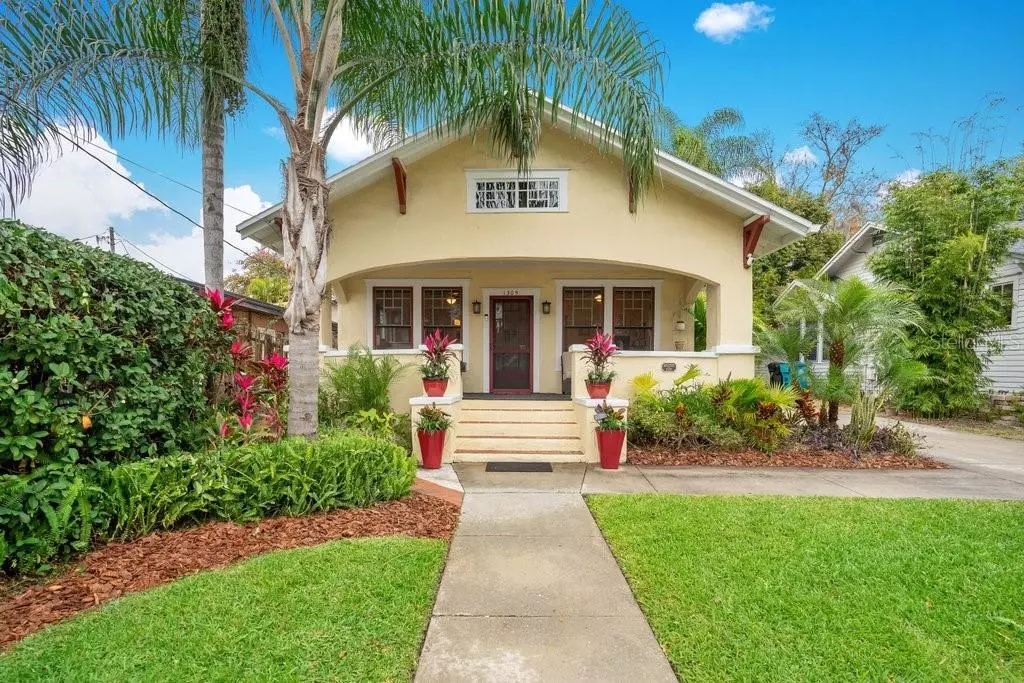$630,000
$625,000
0.8%For more information regarding the value of a property, please contact us for a free consultation.
3 Beds
2 Baths
1,608 SqFt
SOLD DATE : 03/29/2022
Key Details
Sold Price $630,000
Property Type Single Family Home
Sub Type Single Family Residence
Listing Status Sold
Purchase Type For Sale
Square Footage 1,608 sqft
Price per Sqft $391
Subdivision Eola Rose Annex
MLS Listing ID O5998119
Sold Date 03/29/22
Bedrooms 3
Full Baths 2
Construction Status Inspections
HOA Y/N No
Year Built 1920
Annual Tax Amount $5,138
Lot Size 6,969 Sqft
Acres 0.16
Property Description
One or more photo(s) has been virtually staged. WALK TO LAKE EOLA , and absolutely everything in Downtown Orlando, Dr. Phillips Performing Arts Center, Amway Arena, restaurants, shops, bakeries, cafes, art galleries, Publix and more! This stunning 1921 gem is a fully updated Craftsman style 3BR/2BA bungalow nestled in the heart of the sought historic district of Thornton Park/Lake Lawsona Historic District. Property is located on a tree lined, brick street with old growth oaks. Addition added with a huge master suite, walk in closet and master bath all with soaring ceilings, including French doors to the patio. Backyard perfect for an outdoor grill or fire pit. Master bath has double vanity, oversized shower and soaking tub. Two additional bedrooms have tons of sunlight and original wood floors. Huge front porch. Crown molding throughout house, with lots of natural light. Home includes original built ins, brick fireplace, and wood floors throughout. Kitchen with oak cabinets, stainless steel appliances, and pantry. Outside, enjoy the brick paved area with lush, new landscaping in both the front and backyards. New roof in 2020. New A/C in 2019. New tank less water heater in 2018. Lush new landscaping, including bamboo, was installed in the front and back yard in 2019. Hurry, this one won't last! Several pictures virtually staged.
Location
State FL
County Orange
Community Eola Rose Annex
Zoning R-2A/T/HP/
Rooms
Other Rooms Attic
Interior
Interior Features Built-in Features, Ceiling Fans(s), Crown Molding, Master Bedroom Main Floor, Solid Wood Cabinets, Thermostat, Walk-In Closet(s), Window Treatments
Heating Central
Cooling Central Air
Flooring Ceramic Tile, Wood
Fireplaces Type Wood Burning
Furnishings Unfurnished
Fireplace true
Appliance Convection Oven, Cooktop, Dishwasher, Disposal, Electric Water Heater, Exhaust Fan, Microwave, Range, Range Hood, Refrigerator, Tankless Water Heater
Laundry Inside, Laundry Closet
Exterior
Exterior Feature Fence, Irrigation System, Outdoor Shower, Rain Gutters, Sidewalk, Storage
Parking Features Driveway
Utilities Available BB/HS Internet Available, Cable Connected, Electricity Connected, Fiber Optics, Sewer Connected, Sprinkler Well, Street Lights, Water Connected
Roof Type Shingle
Porch Covered, Front Porch, Patio
Garage false
Private Pool No
Building
Lot Description Historic District, Sidewalk, Street Brick
Story 1
Entry Level One
Foundation Crawlspace
Lot Size Range 0 to less than 1/4
Sewer Public Sewer
Water None
Architectural Style Bungalow
Structure Type Stucco, Wood Frame
New Construction false
Construction Status Inspections
Schools
Elementary Schools Hillcrest Elem
Middle Schools Howard Middle
High Schools Edgewater High
Others
Senior Community No
Ownership Fee Simple
Acceptable Financing Cash, Conventional, FHA, VA Loan
Membership Fee Required None
Listing Terms Cash, Conventional, FHA, VA Loan
Special Listing Condition None
Read Less Info
Want to know what your home might be worth? Contact us for a FREE valuation!

Our team is ready to help you sell your home for the highest possible price ASAP

© 2024 My Florida Regional MLS DBA Stellar MLS. All Rights Reserved.
Bought with MAINFRAME REAL ESTATE
"Molly's job is to find and attract mastery-based agents to the office, protect the culture, and make sure everyone is happy! "







