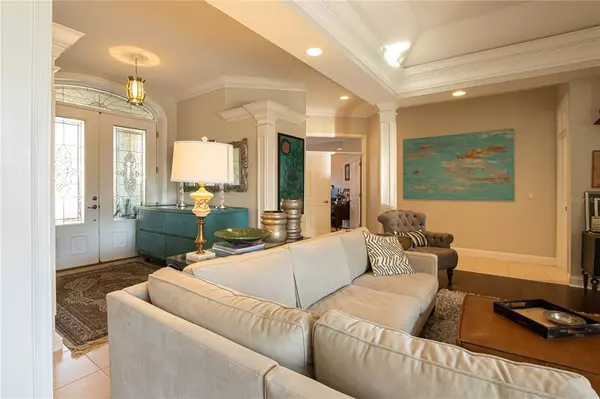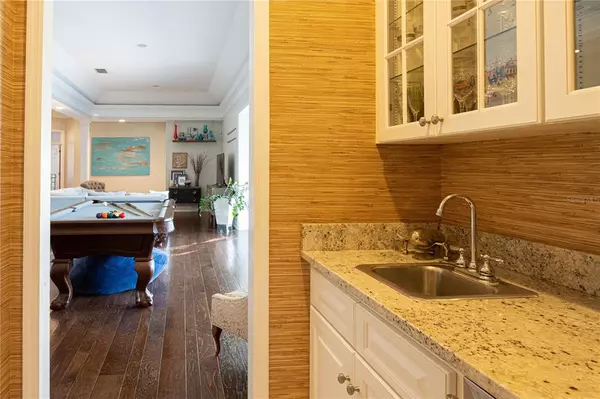$715,000
$699,900
2.2%For more information regarding the value of a property, please contact us for a free consultation.
4 Beds
4 Baths
3,472 SqFt
SOLD DATE : 03/31/2022
Key Details
Sold Price $715,000
Property Type Single Family Home
Sub Type Single Family Residence
Listing Status Sold
Purchase Type For Sale
Square Footage 3,472 sqft
Price per Sqft $205
Subdivision Laurel Wood
MLS Listing ID OM635283
Sold Date 03/31/22
Bedrooms 4
Full Baths 2
Half Baths 2
Construction Status Financing
HOA Fees $115/mo
HOA Y/N Yes
Year Built 2002
Annual Tax Amount $6,540
Lot Size 0.470 Acres
Acres 0.47
Lot Dimensions 143x143
Property Description
Stunning former Parade home in desirable Laurel Wood, arguably one of the nicest neighborhoods in SE Ocala. This beautiful home features 3472 sf of living area with 4 bedrooms, (2) full bathrooms, (2) 1/2 baths, two Lanai's and 3 car garage.
The 16' x 8' tall disappearing sliders and other large windows looking on to the Lanai and pool area make it great for entertaining.
The huge kitchen featuring 2 center islands offers tons of cabinet space. Granite countertops, white solid wood cabinets, stainless appliances, under cabinet lighting, and large walk-in pantry top it off.
Large master suite features a gorgeous bath an His and Hers large walk-in closets.
Speakers throughout. Security system with cellular backup.
Location
State FL
County Marion
Community Laurel Wood
Zoning R1
Interior
Interior Features Central Vaccum, Crown Molding, Eat-in Kitchen, High Ceilings, Kitchen/Family Room Combo, Living Room/Dining Room Combo, Master Bedroom Main Floor, Open Floorplan, Solid Wood Cabinets, Split Bedroom, Stone Counters, Walk-In Closet(s), Wet Bar
Heating Central, Electric, Natural Gas
Cooling Central Air
Flooring Carpet, Ceramic Tile, Hardwood
Fireplaces Type Gas, Family Room, Non Wood Burning
Furnishings Unfurnished
Fireplace true
Appliance Bar Fridge, Built-In Oven, Cooktop, Dishwasher, Disposal, Dryer, Electric Water Heater, Gas Water Heater, Microwave, Range, Washer
Laundry Inside, Laundry Room
Exterior
Exterior Feature Fence, French Doors, Irrigation System, Lighting, Outdoor Kitchen, Sliding Doors
Garage Spaces 3.0
Pool Gunite, Heated, In Ground, Salt Water, Screen Enclosure
Community Features Deed Restrictions, Gated, Golf Carts OK
Utilities Available Cable Available, Electricity Connected, Natural Gas Connected, Phone Available, Public, Sewer Connected, Street Lights, Underground Utilities, Water Connected
Amenities Available Gated
Roof Type Shingle
Attached Garage true
Garage true
Private Pool Yes
Building
Lot Description City Limits, Paved, Private
Story 1
Entry Level One
Foundation Slab
Lot Size Range 1/4 to less than 1/2
Sewer Public Sewer
Water Public
Structure Type Block, Stucco
New Construction false
Construction Status Financing
Schools
Elementary Schools South Ocala Elementary School
Middle Schools Osceola Middle School
High Schools Forest High School
Others
Pets Allowed Yes
HOA Fee Include Escrow Reserves Fund, Management, Private Road
Senior Community No
Ownership Fee Simple
Monthly Total Fees $115
Acceptable Financing Cash, Conventional
Membership Fee Required Required
Listing Terms Cash, Conventional
Special Listing Condition None
Read Less Info
Want to know what your home might be worth? Contact us for a FREE valuation!

Our team is ready to help you sell your home for the highest possible price ASAP

© 2024 My Florida Regional MLS DBA Stellar MLS. All Rights Reserved.
Bought with HOMERUN REALTY
"Molly's job is to find and attract mastery-based agents to the office, protect the culture, and make sure everyone is happy! "







