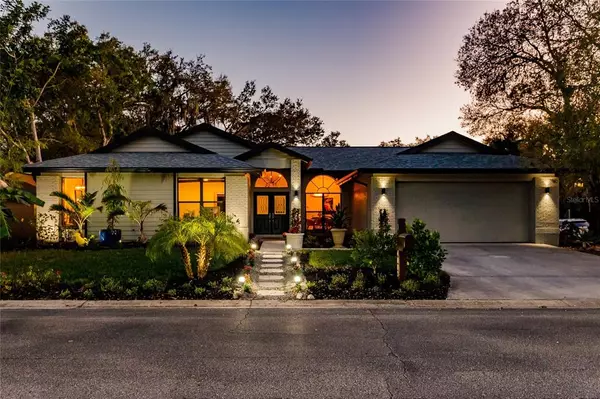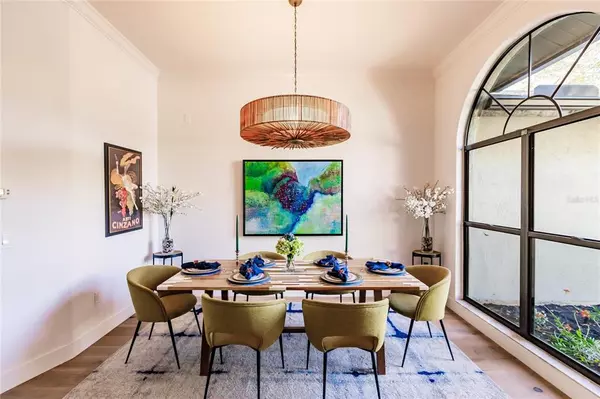$1,034,900
$939,000
10.2%For more information regarding the value of a property, please contact us for a free consultation.
4 Beds
3 Baths
2,609 SqFt
SOLD DATE : 04/14/2022
Key Details
Sold Price $1,034,900
Property Type Single Family Home
Sub Type Single Family Residence
Listing Status Sold
Purchase Type For Sale
Square Footage 2,609 sqft
Price per Sqft $396
Subdivision Woodland Park
MLS Listing ID A4526773
Sold Date 04/14/22
Bedrooms 4
Full Baths 2
Half Baths 1
Construction Status Inspections
HOA Fees $56/ann
HOA Y/N Yes
Year Built 1989
Annual Tax Amount $5,245
Lot Size 9,583 Sqft
Acres 0.22
Property Description
Immaculately updated, designer home in the sought after neighborhood of Woodland Park! Here's your chance to own a piece of Florida paradise- you must see this stunning 4 bed, 2.5 bath home on a corner lot with a pond view which features oak hardwood floors, an open layout, a split floor plan, a great outdoor entertaining space with a private pool/spa and a fenced in yard complete with custom designed landscape, irrigation and lighting! Kitchen features quartzite, dine-in counters, stainless appliances and ample cabinet space which opens up to your family room with 14 ft vaulted ceilings and access to your pool/spa. Enjoy your large master bedroom with 11 ft ceilings, walk out access to your pool/lounge, a walk-in closet and a luxurious en suite bath with quartz counter vanity, a walk-in rainfall shower and soaker tub adorned by a crystal chandelier. This home has been professionally designed with 3 redesigned bathrooms, all new interior & exterior paint, new floors, fixtures and roof in 2020. Furniture, plant and art packages available under separate contract.
Location
State FL
County Sarasota
Community Woodland Park
Zoning RSF3
Interior
Interior Features Crown Molding, Eat-in Kitchen, High Ceilings, Master Bedroom Main Floor, Open Floorplan, Solid Surface Counters, Walk-In Closet(s)
Heating Central
Cooling Central Air
Flooring Wood
Fireplace false
Appliance Dishwasher, Disposal, Dryer, Microwave, Range, Refrigerator, Washer
Exterior
Exterior Feature Fence, Irrigation System, Lighting, Sidewalk
Parking Features Covered, Driveway, Garage Door Opener
Garage Spaces 2.0
Fence Wood
Pool Deck, Heated, In Ground, Lighting
Community Features Deed Restrictions, Sidewalks
Utilities Available Cable Connected, Public
Waterfront Description Pond
View Y/N 1
Water Access 1
Water Access Desc Pond
Roof Type Shingle
Porch Covered, Enclosed, Rear Porch, Screened
Attached Garage true
Garage true
Private Pool Yes
Building
Entry Level One
Foundation Slab
Lot Size Range 0 to less than 1/4
Sewer Public Sewer
Water Public
Structure Type Stucco, Wood Siding
New Construction false
Construction Status Inspections
Others
Pets Allowed Yes
Senior Community No
Ownership Fee Simple
Monthly Total Fees $56
Membership Fee Required Required
Special Listing Condition None
Read Less Info
Want to know what your home might be worth? Contact us for a FREE valuation!

Our team is ready to help you sell your home for the highest possible price ASAP

© 2024 My Florida Regional MLS DBA Stellar MLS. All Rights Reserved.
Bought with KELLER WILLIAMS CLASSIC GROUP
"Molly's job is to find and attract mastery-based agents to the office, protect the culture, and make sure everyone is happy! "







