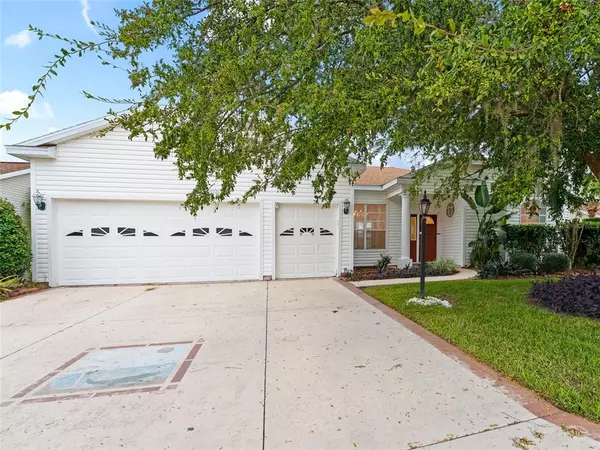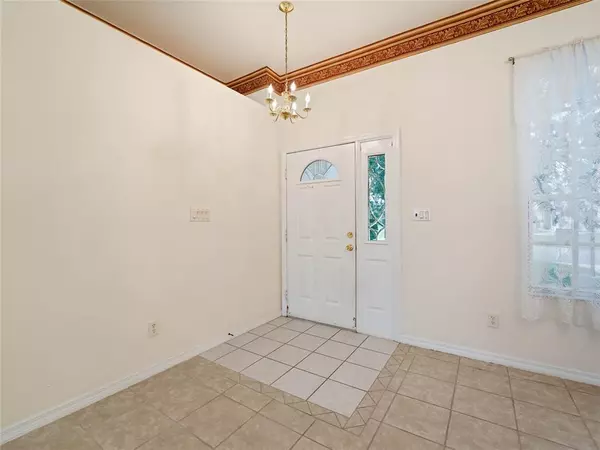$340,000
$324,900
4.6%For more information regarding the value of a property, please contact us for a free consultation.
2 Beds
2 Baths
2,364 SqFt
SOLD DATE : 04/14/2022
Key Details
Sold Price $340,000
Property Type Single Family Home
Sub Type Single Family Residence
Listing Status Sold
Purchase Type For Sale
Square Footage 2,364 sqft
Price per Sqft $143
Subdivision Plantation At Leesburg Manor View Village
MLS Listing ID OM630163
Sold Date 04/14/22
Bedrooms 2
Full Baths 2
Construction Status Financing,Inspections
HOA Fees $105/mo
HOA Y/N Yes
Year Built 2000
Annual Tax Amount $3,341
Lot Size 9,583 Sqft
Acres 0.22
Property Description
This spacious POOL Home in The Plantation at Leesburg is ready for your finishing touches to make it your next home! Over 2,300 square feet of living space with 10' ceilings and neutral tile throughout most of the home make this home light, bright and spacious. Through the front door is the formal living and dining space with sliding glass doors to the lanai and birdcage pool area. Through an archway is the family room and open kitchen boasting plenty of cabinetry and counter space plus a pantry. The family room also features sliding glass doors to the pool cage. The guest suite boasts an adjacent bathroom with pool access and den that could be used as a 3rd bedroom/office combo (no closet). The split bedroom floor plan offers a private owner's wing with an oversized bedroom with sitting area, pool access and pocket door to ensuite bath with dual sink vanity, walk-in shower, garden tub and walk-in closet. Additional features include: indoor laundry room with storage, solar pool heater, new HVAC in 2011, new roof in 2016 & new hot water heater 2020. 3D Tour & Virtual Showings Available!
Location
State FL
County Lake
Community Plantation At Leesburg Manor View Village
Zoning RESI
Rooms
Other Rooms Den/Library/Office, Inside Utility
Interior
Interior Features Ceiling Fans(s), High Ceilings, Kitchen/Family Room Combo, Living Room/Dining Room Combo, Open Floorplan, Split Bedroom, Walk-In Closet(s), Window Treatments
Heating Central, Electric
Cooling Central Air
Flooring Ceramic Tile
Fireplace false
Appliance Dishwasher, Disposal, Dryer, Microwave, Range, Range Hood, Refrigerator, Washer
Laundry Inside, Laundry Room
Exterior
Exterior Feature Irrigation System, Sliding Doors
Parking Features Golf Cart Garage
Garage Spaces 2.0
Pool Gunite, In Ground, Outside Bath Access, Screen Enclosure
Community Features Deed Restrictions, Gated, Golf Carts OK
Utilities Available Cable Available, Electricity Connected, Public, Sewer Connected, Underground Utilities, Water Connected
Amenities Available Clubhouse, Gated
Roof Type Shingle
Porch Covered, Rear Porch, Screened
Attached Garage true
Garage true
Private Pool Yes
Building
Story 1
Entry Level One
Foundation Slab
Lot Size Range 0 to less than 1/4
Sewer Public Sewer
Water Public
Structure Type Vinyl Siding, Wood Frame
New Construction false
Construction Status Financing,Inspections
Others
Pets Allowed Yes
HOA Fee Include Guard - 24 Hour, Common Area Taxes, Private Road, Recreational Facilities
Senior Community Yes
Ownership Fee Simple
Monthly Total Fees $105
Acceptable Financing Cash, Conventional, FHA, VA Loan
Membership Fee Required Required
Listing Terms Cash, Conventional, FHA, VA Loan
Special Listing Condition None
Read Less Info
Want to know what your home might be worth? Contact us for a FREE valuation!

Our team is ready to help you sell your home for the highest possible price ASAP

© 2025 My Florida Regional MLS DBA Stellar MLS. All Rights Reserved.
Bought with PAL REALTY
"Molly's job is to find and attract mastery-based agents to the office, protect the culture, and make sure everyone is happy! "







