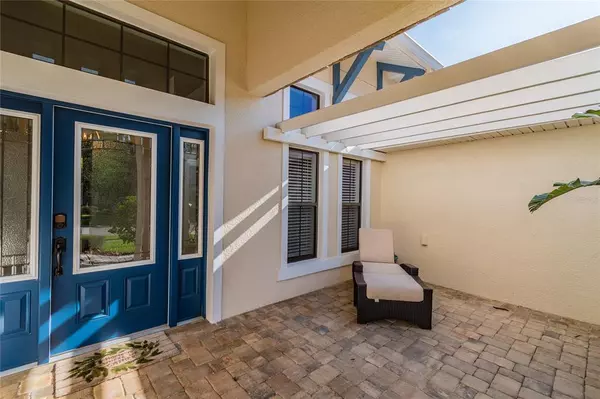$762,000
$749,000
1.7%For more information regarding the value of a property, please contact us for a free consultation.
5 Beds
4 Baths
3,325 SqFt
SOLD DATE : 04/15/2022
Key Details
Sold Price $762,000
Property Type Single Family Home
Sub Type Single Family Residence
Listing Status Sold
Purchase Type For Sale
Square Footage 3,325 sqft
Price per Sqft $229
Subdivision Starling At Fishhawk Ph 2C-1
MLS Listing ID T3341784
Sold Date 04/15/22
Bedrooms 5
Full Baths 4
Construction Status Financing,Inspections
HOA Fees $10/ann
HOA Y/N Yes
Originating Board Stellar MLS
Year Built 2012
Annual Tax Amount $8,025
Lot Size 8,276 Sqft
Acres 0.19
Property Description
Just turn the key, move in and jump in the pool! This STUNNING, updated Cardel Home (Cortina SE 3) in STARLING of FishHawk Ranch features 5 BEDROOMS, 4 full bathrooms, OFFICE, Formal Dining Room, ENORMOUS upstairs BONUS ROOM, OVER-SIZED 3-Car Garage and SPARKLING SALTWATER POOL with SCREENED IN LANAI. The Stone Tuscan elevation with front porch and pergola greets you as you travel through the beautiful glass front door, which opens to gorgeous WOOD-LOOK PORCELAIN TILE PLANK FLOORING that flows throughout the main living areas including the master bed and front office. Large transom windows and sliders provide an ambiance of natural light from room to room and really showcases the popular OPEN FLOOR PLAN, which is perfect for entertaining family and friends! The Kitchen is a chef's delight, with custom 42” espresso cabinetry, WHITE QUARTZ COUNTERTOPS, glass tile backsplash, center serving island, newer STAINLESS STEEL APPLIANCES, and both a breakfast bar and eat-in dining area. The VAULTED CEILING and custom stone feature wall with built-in LED fireplace (yes, it emits heat!) in the living room will wow you! The Master Bedroom has a private entry to the lanai, huge walk-in closet and a BEAUTIFUL, updated MASTER BATH featuring additional storage space (great spot to hide gifts!) and a sizable shower with pebble stone floor, built-in benches and two shower heads. Did I mention this house has a GAS, TANKLESS HOT WATER HEATER?! The main floor has three other bedrooms and two bathrooms, including a pool bath for ultimate convenience in Florida living! The office overlooks the front yard and features glass pocket doors for maximum spaciousness and light, or you can always take your laptop out to the lanai and work with the sound of the pool waterfall in the background! Upstairs is a MASSIVE BONUS ROOM as well as additional bedroom and full bath, offering plenty of space for a pool table and a separate MEDIA AREA or playroom. The screened in lanai offers plenty of space for dining, grilling and lounging by a gorgeous SOLAR-HEATED, SALTWATER POOL including extended sun shelf! This home is even hooked up to reclaimed water, which keeps your water bill minimal! This home features a WHOLE HOUSE HEPA FILTER, in-wall pest control system, water softener, gutters, French drain, new light fixtures and fans, newer pool pump and salt cell, new paint and newer landscaping. Make this house yours and enjoy all that FishHawk Ranch has to offer: A+ rated, K-12 schools, community clubhouses, Movie Theater, fitness center, over 25 miles of trails for walking or biking, tennis courts, heated pools, water park, skate park, playgrounds and more! FishHawk is a little over an hour away from Disney World, about 35 minutes to downtown Tampa and about 45
Location
State FL
County Hillsborough
Community Starling At Fishhawk Ph 2C-1
Zoning PD
Rooms
Other Rooms Bonus Room, Breakfast Room Separate, Den/Library/Office, Formal Dining Room Separate, Storage Rooms
Interior
Interior Features Built-in Features, Ceiling Fans(s), Eat-in Kitchen, High Ceilings, In Wall Pest System, Kitchen/Family Room Combo, Master Bedroom Main Floor, Open Floorplan, Pest Guard System, Stone Counters, Thermostat, Vaulted Ceiling(s), Walk-In Closet(s), Window Treatments
Heating Central, Electric, Zoned
Cooling Central Air, Zoned
Flooring Carpet, Ceramic Tile, Tile
Fireplaces Type Electric, Living Room, Non Wood Burning
Furnishings Partially
Fireplace true
Appliance Convection Oven, Dishwasher, Disposal, Dryer, Exhaust Fan, Freezer, Gas Water Heater, Ice Maker, Kitchen Reverse Osmosis System, Microwave, Range, Refrigerator, Tankless Water Heater, Washer, Water Softener
Laundry Inside, Laundry Room
Exterior
Exterior Feature Irrigation System, Lighting, Rain Gutters, Sidewalk, Sliding Doors
Garage Driveway, Garage Door Opener
Garage Spaces 3.0
Pool Child Safety Fence, Gunite, In Ground, Lighting, Salt Water, Screen Enclosure, Solar Heat
Community Features Fitness Center, Irrigation-Reclaimed Water, Park, Playground, Sidewalks, Tennis Courts
Utilities Available BB/HS Internet Available, Cable Available, Electricity Available, Electricity Connected, Natural Gas Available, Natural Gas Connected, Sewer Connected, Sprinkler Recycled, Street Lights, Underground Utilities, Water Available, Water Connected
Amenities Available Basketball Court, Clubhouse, Fitness Center, Park, Playground, Pool, Tennis Court(s), Trail(s)
Waterfront false
Roof Type Shingle
Porch Covered, Front Porch, Patio, Rear Porch, Screened
Parking Type Driveway, Garage Door Opener
Attached Garage true
Garage true
Private Pool Yes
Building
Lot Description Cleared, City Limits, In County, Level, Sidewalk, Paved
Story 2
Entry Level Two
Foundation Slab
Lot Size Range 0 to less than 1/4
Builder Name Cardel
Sewer Public Sewer
Water Public
Architectural Style Contemporary
Structure Type Block, Stone, Stucco
New Construction false
Construction Status Financing,Inspections
Schools
Elementary Schools Stowers Elementary
Middle Schools Barrington Middle
High Schools Newsome-Hb
Others
Pets Allowed Yes
HOA Fee Include Pool, Maintenance Grounds, Pool
Senior Community No
Ownership Fee Simple
Monthly Total Fees $10
Acceptable Financing Cash, Conventional, FHA, VA Loan
Membership Fee Required Required
Listing Terms Cash, Conventional, FHA, VA Loan
Special Listing Condition None
Read Less Info
Want to know what your home might be worth? Contact us for a FREE valuation!

Our team is ready to help you sell your home for the highest possible price ASAP

© 2024 My Florida Regional MLS DBA Stellar MLS. All Rights Reserved.
Bought with EATON REALTY,LLC

"Molly's job is to find and attract mastery-based agents to the office, protect the culture, and make sure everyone is happy! "







