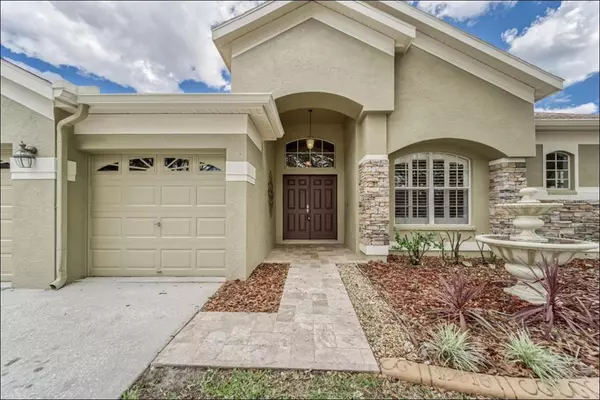$700,000
$700,000
For more information regarding the value of a property, please contact us for a free consultation.
5 Beds
4 Baths
3,261 SqFt
SOLD DATE : 04/19/2022
Key Details
Sold Price $700,000
Property Type Single Family Home
Sub Type Single Family Residence
Listing Status Sold
Purchase Type For Sale
Square Footage 3,261 sqft
Price per Sqft $214
Subdivision Fishhawk Ranch Ph 2 Parcels
MLS Listing ID T3358436
Sold Date 04/19/22
Bedrooms 5
Full Baths 4
Construction Status Appraisal,Inspections
HOA Fees $4/ann
HOA Y/N Yes
Year Built 2003
Annual Tax Amount $8,957
Lot Size 10,018 Sqft
Acres 0.23
Lot Dimensions 83.1x122
Property Description
READY, SET, GO - who’ll be that one special family to live in this FishHawk Ranch PRECIOUS GEM & to claim their PRIZED TREASURE?
• ACCOMMODATION: 5 Bedrooms, 4 Bathrooms, 3 Car garage - Family & Formal rooms, Office/Den & Bonus rooms (5th Bedroom) - 3,261 Heated & 4,186 Total sq/ft of luxury spacious living
• Front Covered Patio w/ Travertine Stone & Double Door entrance & large garden water fountain
• Grand Entry Hall with unique ‘skylight & built-in night sun light’ (8 in total)
• Front View Office/Den w/ privacy plantation shutters & new carpet
• Grand Dining Room
• Privacy Formal Living space
• Spacious Family Room with French Doors onto Lanai
• Ultra Modern Open Plan Kitchen w/ granite counters, new matching stainless steel appliances & Breakfast Bar
• Spacious Master Bedroom with privacy sitting/reading space, sliding doors onto Patio/Lanai & HUGE WALK-IN-CLOSET
• Master bathroom w/ separate shower, garden bathtub, His&Hers vanities and privacy toilet
• Bedrooms 2&3 share Bathroom 2
• Bedroom 4 overlooks the back conservation, with its own private Bathroom 3 - perfect for a mother-in-law suite
• Stairs to Bonus Room (Bedroom 5) w/ new carpet, relaxing back View & own privacy Bathroom 4
• Large Laundry Room to 3-Car Garage w/ freshly painted durable epoxy floor
• Large Covered Back Patio w/ Patterned Porcelain Floor Tile, Lanai & Jacuzzi-HotTub overlooking your own privacy conservation - Travertine paving all across the back of the house
• Fenced in Back Yard through Conservation onto Paved walking trails - a 2 mile 25 minute relaxing nature walk with your dog
• UPGRADES: BRAND NEW Roof & A/C unit; New granite & stainless steel Kitchen appliances, New Carpets, New Modern Lamp/Fans, Freshly Painted inside & outside, Fairly new industrial grade 'long-life' hot water heater - COMPLETE $177,000 'UPGRADE LIST' ATTACHED to listing
• COMMUNITY FEATURES: Top Graded Bevis Elementary School (in community); POOLS, Fountains, Showers & well fitted GYM, just 3 minutes from home; Tennis & Basketball Courts; Rentable event clubhouse & movie theater; Park Square spout splash fountains, restaurants & shops; 5 Star Banquet facility for Weddings & Events; Professional skateboard park; FREE re-cycled garden water
• ALL OFFERS TO BE IN BY MONDAY, MARCH 14 NOON-TIME.
Location
State FL
County Hillsborough
Community Fishhawk Ranch Ph 2 Parcels
Zoning PD
Rooms
Other Rooms Bonus Room, Den/Library/Office, Family Room, Formal Dining Room Separate, Formal Living Room Separate, Inside Utility, Interior In-Law Suite
Interior
Interior Features Ceiling Fans(s), Eat-in Kitchen, High Ceilings, Master Bedroom Main Floor, Open Floorplan, Skylight(s), Solid Surface Counters, Split Bedroom, Thermostat, Walk-In Closet(s)
Heating Central, Electric, Heat Pump
Cooling Central Air
Flooring Carpet, Ceramic Tile
Fireplace false
Appliance Dishwasher, Microwave, Range, Refrigerator
Laundry Inside, Laundry Room
Exterior
Exterior Feature Fence, French Doors, Irrigation System, Rain Gutters, Sliding Doors
Garage Spaces 3.0
Fence Other
Community Features Fitness Center, Irrigation-Reclaimed Water, Park, Playground, Pool, Tennis Courts, Wheelchair Access
Utilities Available BB/HS Internet Available, Natural Gas Connected, Sewer Connected, Sprinkler Recycled, Street Lights, Underground Utilities, Water Connected
Waterfront false
View Trees/Woods
Roof Type Shingle
Porch Covered, Enclosed
Attached Garage true
Garage true
Private Pool No
Building
Lot Description Conservation Area, Level, Sidewalk, Paved
Story 2
Entry Level One
Foundation Slab
Lot Size Range 0 to less than 1/4
Sewer Public Sewer
Water Public
Structure Type Block
New Construction false
Construction Status Appraisal,Inspections
Schools
Elementary Schools Bevis-Hb
Middle Schools Randall-Hb
High Schools Newsome-Hb
Others
Pets Allowed Yes
Senior Community No
Ownership Fee Simple
Monthly Total Fees $4
Acceptable Financing Cash, Conventional, FHA, VA Loan
Membership Fee Required Required
Listing Terms Cash, Conventional, FHA, VA Loan
Special Listing Condition None
Read Less Info
Want to know what your home might be worth? Contact us for a FREE valuation!

Our team is ready to help you sell your home for the highest possible price ASAP

© 2024 My Florida Regional MLS DBA Stellar MLS. All Rights Reserved.
Bought with FLORIDA EXECUTIVE REALTY

"Molly's job is to find and attract mastery-based agents to the office, protect the culture, and make sure everyone is happy! "







