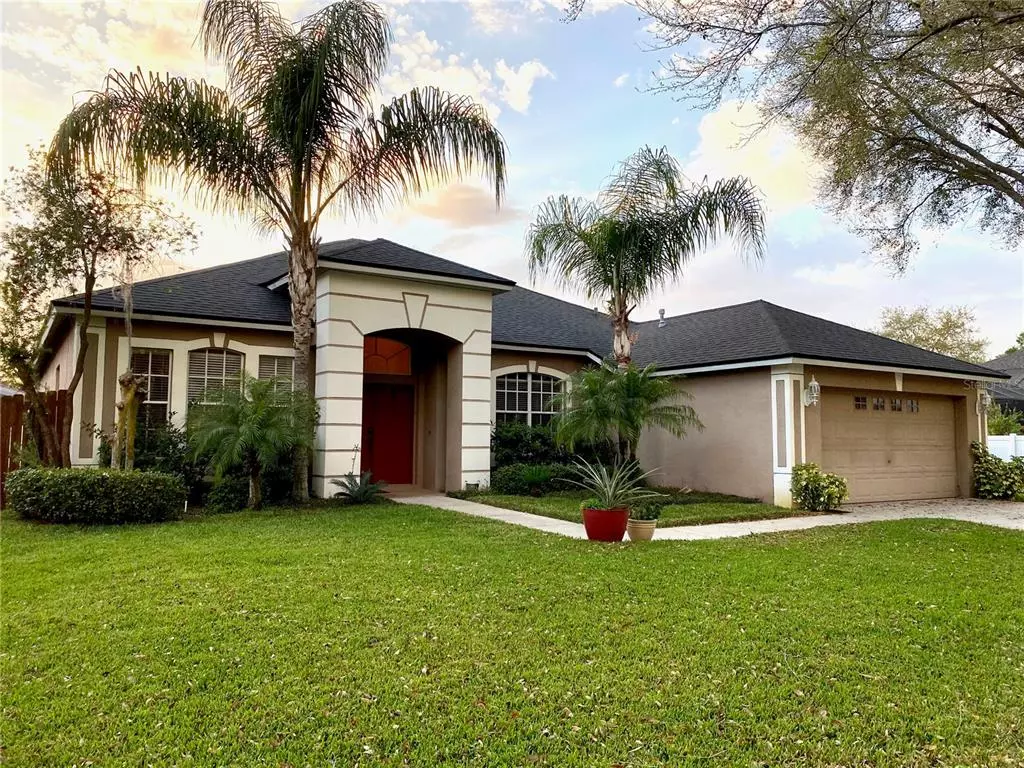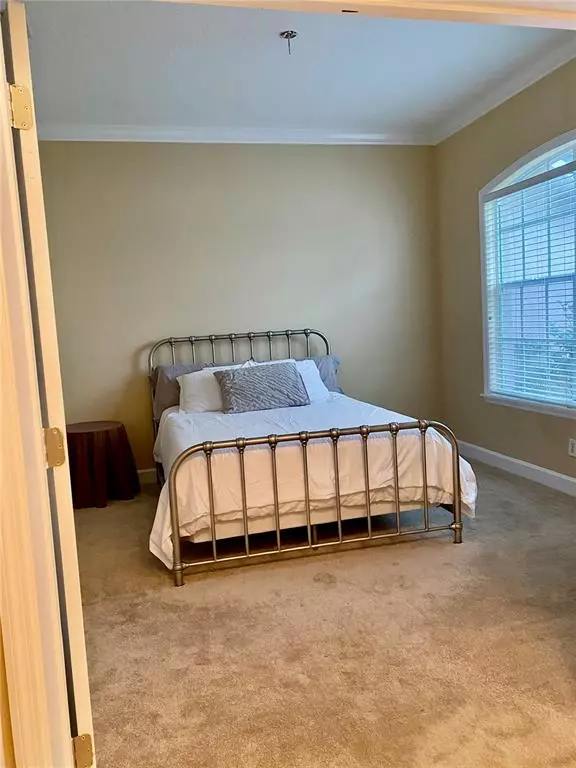$466,000
$466,000
For more information regarding the value of a property, please contact us for a free consultation.
5 Beds
3 Baths
2,445 SqFt
SOLD DATE : 05/06/2022
Key Details
Sold Price $466,000
Property Type Single Family Home
Sub Type Single Family Residence
Listing Status Sold
Purchase Type For Sale
Square Footage 2,445 sqft
Price per Sqft $190
Subdivision Riverglen Unit 5 Ph 2
MLS Listing ID T3360326
Sold Date 05/06/22
Bedrooms 5
Full Baths 3
Construction Status Inspections
HOA Fees $30
HOA Y/N Yes
Year Built 1999
Annual Tax Amount $2,567
Lot Size 0.260 Acres
Acres 0.26
Lot Dimensions 87x130
Property Description
Don't miss out on your new home in the established, highly desired gated section Riverwatch in the Riverglen Community, located in the heart of Riverview. This home features a brand new roof, installed 2/2022. The meticulously cared for lush lawn welcomes you upon pulling into the driveway. Walk into your home through the grand double door entry and into the foyer featuring crown modeling with a perfect sightline to the slider door to the backyard. The home has an abundance of natural light filtering throughout. The glassed french door office to the left, and a bedroom to the right. The open concept three-way split, 5 bedroom 3 bathroom home is perfect for entertaining with the living room and kitchen in the center of the home. The living room features a focal wall with ample storage for the TV and decor. The owner's suite has been recently refreshed with new paint, flooring and a bathroom remodel. Relax in your oversized tub and separate shower in the owner's bathroom. The owner's suite has a door that leads to the back yard creating ease to enjoy your coffee on your covered lanai in the mornings and sweet tea in the afternoons to unwind to the sunset. Bedrooms 2 and 3 have a jack and jill bathroom, while bedroom 4 is just steps from the 3rd full bathroom with an exterior door leading outside to the covered lanai. The fully fenced backyard with a large double gated side yard has an avocado tree, lime tree, and kumquat tree. The two-car garage provides ample storage space with heavy-duty built-in shelving.
Location
State FL
County Hillsborough
Community Riverglen Unit 5 Ph 2
Zoning PD
Interior
Interior Features Crown Molding, Eat-in Kitchen
Heating Electric
Cooling Central Air
Flooring Carpet, Ceramic Tile, Wood
Fireplace false
Appliance Dishwasher, Disposal, Microwave, Range, Refrigerator
Laundry Inside
Exterior
Exterior Feature Fence, Irrigation System, Lighting, Sidewalk, Sliding Doors
Garage Spaces 2.0
Fence Vinyl, Wood
Community Features Gated, Playground, Sidewalks
Utilities Available BB/HS Internet Available, Electricity Connected, Natural Gas Connected, Street Lights, Underground Utilities
Amenities Available Gated, Park, Playground
Waterfront false
Roof Type Shingle
Attached Garage true
Garage true
Private Pool No
Building
Story 1
Entry Level One
Foundation Slab
Lot Size Range 1/4 to less than 1/2
Sewer Public Sewer
Water Public
Architectural Style Florida
Structure Type Stucco
New Construction false
Construction Status Inspections
Schools
Elementary Schools Boyette Springs-Hb
Middle Schools Rodgers-Hb
High Schools Riverview-Hb
Others
Pets Allowed Yes
Senior Community No
Ownership Fee Simple
Monthly Total Fees $88
Acceptable Financing Cash, Conventional, FHA, VA Loan
Membership Fee Required Required
Listing Terms Cash, Conventional, FHA, VA Loan
Special Listing Condition None
Read Less Info
Want to know what your home might be worth? Contact us for a FREE valuation!

Our team is ready to help you sell your home for the highest possible price ASAP

© 2024 My Florida Regional MLS DBA Stellar MLS. All Rights Reserved.
Bought with WESTON GROUP

"Molly's job is to find and attract mastery-based agents to the office, protect the culture, and make sure everyone is happy! "







