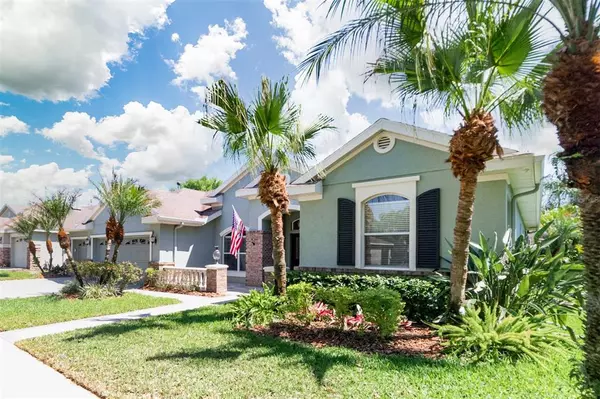$660,000
$669,900
1.5%For more information regarding the value of a property, please contact us for a free consultation.
4 Beds
3 Baths
2,641 SqFt
SOLD DATE : 05/13/2022
Key Details
Sold Price $660,000
Property Type Single Family Home
Sub Type Single Family Residence
Listing Status Sold
Purchase Type For Sale
Square Footage 2,641 sqft
Price per Sqft $249
Subdivision Fishhawk Ranch Ph 2 Prcl
MLS Listing ID T3361259
Sold Date 05/13/22
Bedrooms 4
Full Baths 3
Construction Status Appraisal,Inspections
HOA Fees $4/ann
HOA Y/N Yes
Year Built 2004
Annual Tax Amount $8,625
Lot Size 10,018 Sqft
Acres 0.23
Lot Dimensions 82.21X122
Property Description
Welcome Home!!! Don't miss your opportunity to own this Sabal built home in the Ibispark neighborhood - one of Fishhawk Ranch's most desirable locations. This open floorplan is more than just welcoming, it is elegant! The curb appeal highlighted by the paver front porch is just perfect! When you enter the home, you will notice just how open this floorplan is, not to mention this split floorplan offers a lot of privacy for the family. You'll be greeted by spacious formal areas and a large office. Moving through the home the kitchen is generously sized with great counter space overlooking the family room with fireplace. The master bedroom is huge and offers his and her walk-in closets with well-appointed master bath! The secondary bedrooms are all a good size, complemented by great secondary baths. The formal areas and family room have sliders out to your oasis! The pool area is screened in and offers an additional entertaining space behind home with access outside to fire pit area under a beautiful arbor. This home has new A/C, new pool heater and new hot water heater! Don't miss out on this awesome home… Call for an appointment TODAY!
Location
State FL
County Hillsborough
Community Fishhawk Ranch Ph 2 Prcl
Zoning PD
Rooms
Other Rooms Den/Library/Office, Family Room, Formal Dining Room Separate, Formal Living Room Separate
Interior
Interior Features Ceiling Fans(s), Eat-in Kitchen, High Ceilings, Master Bedroom Main Floor, Split Bedroom, Stone Counters, Tray Ceiling(s), Walk-In Closet(s), Window Treatments
Heating Heat Pump, Natural Gas
Cooling Central Air
Flooring Carpet, Ceramic Tile
Fireplaces Type Gas
Fireplace true
Appliance Dishwasher, Disposal, Exhaust Fan, Gas Water Heater, Microwave, Range, Refrigerator
Exterior
Exterior Feature Irrigation System, Lighting, Sidewalk, Sliding Doors
Garage Driveway, Garage Door Opener, On Street
Garage Spaces 3.0
Pool Child Safety Fence, Deck, Gunite, Heated, In Ground, Screen Enclosure
Community Features Deed Restrictions, Fitness Center, Irrigation-Reclaimed Water, Playground, Racquetball, Sidewalks, Tennis Courts
Utilities Available Cable Connected, Electricity Connected, Natural Gas Connected, Sprinkler Recycled, Street Lights, Underground Utilities, Water Connected
Amenities Available Basketball Court, Fence Restrictions, Fitness Center, Maintenance, Park, Playground, Pool, Recreation Facilities, Security, Tennis Court(s), Trail(s)
Waterfront false
Roof Type Shingle
Porch Covered, Deck, Rear Porch, Screened
Parking Type Driveway, Garage Door Opener, On Street
Attached Garage true
Garage true
Private Pool Yes
Building
Lot Description Sidewalk, Paved
Entry Level One
Foundation Slab
Lot Size Range 0 to less than 1/4
Builder Name SABAL
Sewer Public Sewer
Water Public
Architectural Style Traditional
Structure Type Block, Stucco
New Construction false
Construction Status Appraisal,Inspections
Schools
Elementary Schools Fishhawk Creek-Hb
Middle Schools Randall-Hb
High Schools Newsome-Hb
Others
Pets Allowed Breed Restrictions, Yes
HOA Fee Include Pool, Recreational Facilities, Security
Senior Community No
Ownership Fee Simple
Monthly Total Fees $4
Acceptable Financing Cash, Conventional, FHA, VA Loan
Membership Fee Required Required
Listing Terms Cash, Conventional, FHA, VA Loan
Special Listing Condition None
Read Less Info
Want to know what your home might be worth? Contact us for a FREE valuation!

Our team is ready to help you sell your home for the highest possible price ASAP

© 2024 My Florida Regional MLS DBA Stellar MLS. All Rights Reserved.
Bought with EATON REALTY,LLC

"Molly's job is to find and attract mastery-based agents to the office, protect the culture, and make sure everyone is happy! "







