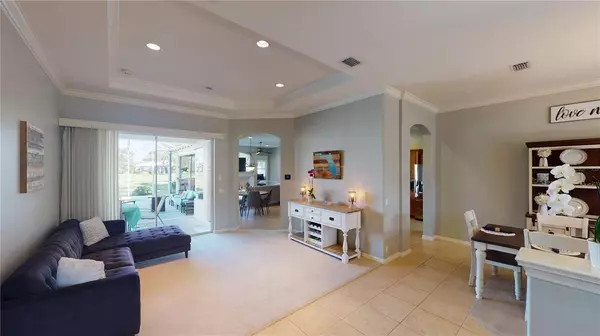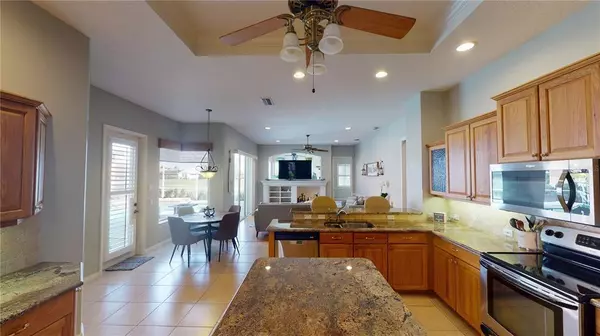$827,000
$799,000
3.5%For more information regarding the value of a property, please contact us for a free consultation.
4 Beds
3 Baths
2,602 SqFt
SOLD DATE : 05/13/2022
Key Details
Sold Price $827,000
Property Type Single Family Home
Sub Type Single Family Residence
Listing Status Sold
Purchase Type For Sale
Square Footage 2,602 sqft
Price per Sqft $317
Subdivision Pelican Pointe Golf & Cntry Cl
MLS Listing ID N6120651
Sold Date 05/13/22
Bedrooms 4
Full Baths 2
Half Baths 1
Construction Status Inspections
HOA Fees $320/qua
HOA Y/N Yes
Year Built 2001
Annual Tax Amount $535
Lot Size 9,583 Sqft
Acres 0.22
Property Description
DON'T WAIT TO SEE THIS AMAZING HOME!! SPECTACULAR curb appeal from the minute you pull up with pavered drive and walk way, screened front entry porch, and tropical landscaping. Hurricane resistant double door entry with leaded glass. 3 CAR GARAGE RARELY AVAILABLE! Inside this extremely spacious home you will find a fantastic kitchen with tons of granite counters and island top, 42 in wood cabinets, stainless steel appliances, and tile back splash overlooking the breakfast nook with aquarium window to take advantage of the view. Eastern exposure overlooking the golf course at the 4th Fairway. Kitchen also opens to the family room with sliders and picture window with built in's below. Separate living room and dining room. 2 Covered lanai spaces with one offering outdoor kitchen and bar. Spacious lanai is covered in non slip pro deck rubber flooring. Perfect for entertaining and expanding available party space. Separate pool bath so no tracking water through the house. Master bedroom has been expanded and has sitting area for relaxing away from the crowd, Master bath is en suite and offers dual sinks, walk in shower, and garden bath. His and hers closets. Split floor plan. 3 guest bedrooms on other side of home for privacy. 4th guest bedroom is often used as a bonus room and has multiple uses. Laundry has tons of storage, cabinets, and wash sink. Crown molding, tray ceilings, and plantation shutters help accentuate the classic design. AC is 2017. Re-plumbed in 2016. HW 2018. Accordion Hurricane shutters. Hurricane rated garage doors. Storage cabinets in garage. FURNITURE AVAILABLE SEPARATELY. Pelican Pointe is Venice's Premier community with resort style amenities- Clubhouse with restaurant/bar/grill, heated pool, fitness center, tennis courts, pickle ball, tons of social activities, social room/library, 27 holes of golf and pro shop. Huge and very active Women's Association with tons of activities to choose from. Golf membership is NOT mandatory. LOW HOA fees. All centrally located minutes to Venice Beach, Venice Downtown, shopping, theatres, restaurants, highways, airports, and so much more. Come find YOUR Florida Lifestyle today!! 3D WALK THROUGH AT: https://my.matterport.com/show/?m=mGWSA3ZAXdU REALTORS- PLEASE SEE REALTOR REMARKS
Location
State FL
County Sarasota
Community Pelican Pointe Golf & Cntry Cl
Zoning RSF3
Rooms
Other Rooms Den/Library/Office, Inside Utility
Interior
Interior Features Built-in Features, Ceiling Fans(s), Crown Molding, High Ceilings, Tray Ceiling(s), Walk-In Closet(s)
Heating Central
Cooling Central Air
Flooring Carpet, Ceramic Tile, Laminate
Fireplace false
Appliance Dishwasher, Dryer, Microwave, Refrigerator, Washer
Laundry Laundry Room
Exterior
Exterior Feature Hurricane Shutters, Irrigation System
Garage Spaces 3.0
Community Features Association Recreation - Lease, Deed Restrictions, Fitness Center, Gated, Golf Carts OK, Golf, Pool, Sidewalks, Tennis Courts
Utilities Available Cable Available, Electricity Connected, Phone Available, Public, Sewer Connected, Sprinkler Well, Underground Utilities, Water Connected
Amenities Available Cable TV, Clubhouse, Fence Restrictions, Fitness Center, Gated, Golf Course, Pickleball Court(s), Pool, Recreation Facilities, Security, Tennis Court(s), Vehicle Restrictions
View Golf Course
Roof Type Tile
Porch Covered, Front Porch, Screened
Attached Garage true
Garage true
Private Pool Yes
Building
Lot Description In County, On Golf Course
Story 1
Entry Level One
Foundation Slab
Lot Size Range 0 to less than 1/4
Sewer Public Sewer
Water Public
Structure Type Block, Stucco
New Construction false
Construction Status Inspections
Others
Pets Allowed Yes
HOA Fee Include Guard - 24 Hour, Cable TV, Pool, Escrow Reserves Fund, Internet, Maintenance Grounds, Recreational Facilities
Senior Community No
Pet Size Extra Large (101+ Lbs.)
Ownership Fee Simple
Monthly Total Fees $320
Acceptable Financing Cash, Conventional
Membership Fee Required Required
Listing Terms Cash, Conventional
Num of Pet 10+
Special Listing Condition None
Read Less Info
Want to know what your home might be worth? Contact us for a FREE valuation!

Our team is ready to help you sell your home for the highest possible price ASAP

© 2024 My Florida Regional MLS DBA Stellar MLS. All Rights Reserved.
Bought with KELLER WILLIAMS ON THE WATER
"Molly's job is to find and attract mastery-based agents to the office, protect the culture, and make sure everyone is happy! "







