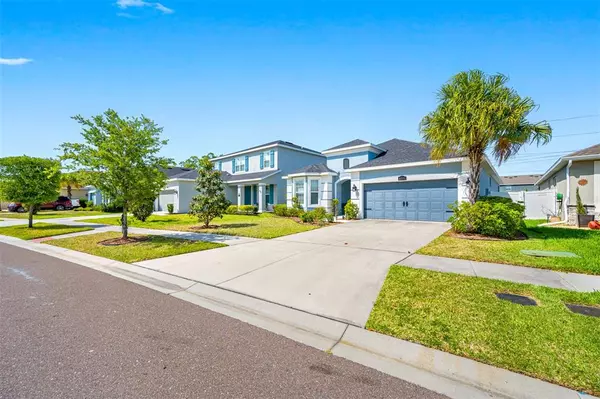$415,000
$399,900
3.8%For more information regarding the value of a property, please contact us for a free consultation.
3 Beds
2 Baths
1,717 SqFt
SOLD DATE : 06/03/2022
Key Details
Sold Price $415,000
Property Type Single Family Home
Sub Type Single Family Residence
Listing Status Sold
Purchase Type For Sale
Square Footage 1,717 sqft
Price per Sqft $241
Subdivision Oak Creek Prcl 7
MLS Listing ID T3367789
Sold Date 06/03/22
Bedrooms 3
Full Baths 2
Construction Status Inspections
HOA Fees $37/ann
HOA Y/N Yes
Year Built 2018
Annual Tax Amount $3,326
Lot Size 6,098 Sqft
Acres 0.14
Property Description
Proud to present this 2018 Taylor Morrison Design - Immaculate 3 Bed/2Bath 1,717sqft (6,153 SqFt Total) 2 Car Garage, Aruba floor plan has the feel of a much larger home, located in one of the most desirable communities in Riverview "Oak Creek". Be wowed by this Single-story home, featuring an expansive open concept space with the hip new decorating technique, "the Dark accent wall" which is now the new neutral. It goes with everything, and it will help your room pop like never before. With upgraded features in the main living spaces, includes both formal and casual dining areas with exquisite Vinyl Wood Plank Tile throughout, a designer kitchen, and a spacious gathering room. The kitchen also includes a granite working island, stainless steel appliances with Darker cabinets giving the space an ultra-luxe and minimalist finish. The Fully Screened lanai accessible from the gathering room brings natural light to the home. The Main suite features a Glass large shower, with the convenience of two separate sinks, a private commode and access to two walk-in closets, the two secondary bedrooms are located off the foyer and separated by a full bathroom. This plan is very flexible and designed to accommodate any buyers wants and needs. NO CDD fee, low annual HOA fee & access to all the wonderful amenities. Oak Creek is situated in a prime location convenient to MacDill Air Force Base, local airports, Tampa's prime shopping centers, and all the major attractions of the Tampa area. This one will not last long so hurry! Call, view and make offer today!
Location
State FL
County Hillsborough
Community Oak Creek Prcl 7
Zoning PD
Interior
Interior Features Ceiling Fans(s), Eat-in Kitchen, High Ceilings, Kitchen/Family Room Combo, Living Room/Dining Room Combo, Open Floorplan, Thermostat, Walk-In Closet(s)
Heating Central
Cooling Central Air
Flooring Carpet, Vinyl
Fireplace false
Appliance Dishwasher, Disposal, Dryer, Electric Water Heater, Microwave, Range, Range Hood, Refrigerator, Washer, Water Softener
Exterior
Exterior Feature Fence, Irrigation System, Lighting, Sidewalk, Sliding Doors
Garage Spaces 2.0
Fence Wood
Utilities Available Cable Available, Electricity Available, Electricity Connected, Public, Sewer Available, Sewer Connected, Water Available, Water Connected
Waterfront false
Roof Type Shingle
Attached Garage true
Garage true
Private Pool No
Building
Entry Level One
Foundation Slab
Lot Size Range 0 to less than 1/4
Sewer Public Sewer
Water Public
Structure Type Concrete, Stucco
New Construction false
Construction Status Inspections
Schools
Elementary Schools Ippolito-Hb
Middle Schools Giunta Middle-Hb
High Schools Spoto High-Hb
Others
Pets Allowed Yes
Senior Community No
Ownership Fee Simple
Monthly Total Fees $37
Acceptable Financing Cash, Conventional
Membership Fee Required Required
Listing Terms Cash, Conventional
Num of Pet 10+
Special Listing Condition None
Read Less Info
Want to know what your home might be worth? Contact us for a FREE valuation!

Our team is ready to help you sell your home for the highest possible price ASAP

© 2024 My Florida Regional MLS DBA Stellar MLS. All Rights Reserved.
Bought with DALTON WADE INC

"Molly's job is to find and attract mastery-based agents to the office, protect the culture, and make sure everyone is happy! "







