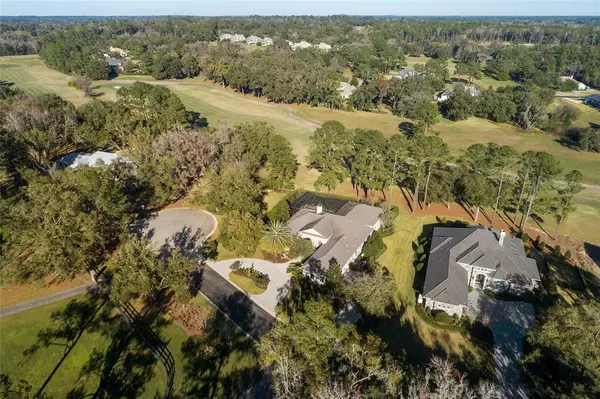$2,750,000
$2,895,000
5.0%For more information regarding the value of a property, please contact us for a free consultation.
4 Beds
5 Baths
4,080 SqFt
SOLD DATE : 06/15/2022
Key Details
Sold Price $2,750,000
Property Type Single Family Home
Sub Type Single Family Residence
Listing Status Sold
Purchase Type For Sale
Square Footage 4,080 sqft
Price per Sqft $674
Subdivision Golden Ocala Un 01
MLS Listing ID OM632889
Sold Date 06/15/22
Bedrooms 4
Full Baths 5
Construction Status Inspections,Other Contract Contingencies
HOA Fees $266/qua
HOA Y/N Yes
Originating Board Stellar MLS
Year Built 2008
Annual Tax Amount $17,015
Lot Size 0.710 Acres
Acres 0.71
Lot Dimensions 155x200
Property Description
Right next door to the World Equestrian Center and overlooking the 13th Fairway of this area's premier country club, Golden Ocala Golf Course, this beautiful estate home boasts views of not only the golf course, but of immaculately maintained, mature landscaped gardens. On a cul-du-sac, and across the street from beautiful horse farms, this hidden gem has a prime location offering privacy as well as natural beauty. Upon entering this stunning residence, the timeless travertine marble floors coupled with the exquisite deep crown moldings and high ceilings with trey features showcase its classic design. This home is designed to provide wonderful views of the serene outdoor settings. All sliders open on to an outdoor oasis with a vaulted, screened lanai enclosing a built in grill/summer kitchen area adjacent to the heated pool and spa. Inside, an enormous stone fireplace adds warmth and beauty to the living room and dining areas. The custom kitchen opens to the family room as well as the amazingly designed library. Truly a split bedroom plan, all 4 bedrooms are ensuite and feature custom walk in closets. Upon entering the luxurious master suite, the bedroom has a lovely sitting area within a bay window looking directly over the pool. The spacious master bathroom features double vanities, a garden tub, and a large walk in shower. Amenities of Golden Ocala include: Clubhouse, casual and fine dining, tennis, pool, fitness center, spa and golf.
Location
State FL
County Marion
Community Golden Ocala Un 01
Zoning PUD
Rooms
Other Rooms Attic, Den/Library/Office, Family Room, Formal Dining Room Separate, Formal Living Room Separate, Great Room, Inside Utility
Interior
Interior Features Built-in Features, Ceiling Fans(s), Central Vaccum, Coffered Ceiling(s), Crown Molding, Eat-in Kitchen, High Ceilings, Kitchen/Family Room Combo, L Dining, Master Bedroom Main Floor, Open Floorplan, Solid Surface Counters, Solid Wood Cabinets, Split Bedroom, Stone Counters, Thermostat, Tray Ceiling(s), Walk-In Closet(s), Wet Bar, Window Treatments
Heating Electric
Cooling Central Air
Flooring Brick, Carpet, Travertine
Fireplaces Type Gas, Living Room
Furnishings Unfurnished
Fireplace true
Appliance Bar Fridge, Built-In Oven, Cooktop, Dishwasher, Disposal, Dryer, Electric Water Heater, Exhaust Fan, Gas Water Heater, Ice Maker, Microwave, Range, Range Hood, Refrigerator, Tankless Water Heater, Washer, Water Filtration System, Wine Refrigerator
Laundry Inside, Laundry Room
Exterior
Exterior Feature Irrigation System, Lighting, Outdoor Grill, Sliding Doors
Parking Features Circular Driveway, Garage Door Opener, Garage Faces Side, Golf Cart Garage, Ground Level, Workshop in Garage
Garage Spaces 3.0
Fence Fenced
Pool Auto Cleaner, Deck, Gunite, Heated, In Ground, Lighting, Pool Sweep, Salt Water, Screen Enclosure
Utilities Available Cable Available, Electricity Available, Fire Hydrant, Natural Gas Available, Phone Available
View Garden, Golf Course, Pool, Trees/Woods
Roof Type Tile
Porch Covered, Front Porch, Patio, Rear Porch, Screened
Attached Garage true
Garage true
Private Pool Yes
Building
Lot Description Cul-De-Sac, On Golf Course, Oversized Lot, Paved, Private
Story 1
Entry Level One
Foundation Slab
Lot Size Range 1/2 to less than 1
Sewer Public Sewer
Water Public
Structure Type Block, Stucco
New Construction false
Construction Status Inspections,Other Contract Contingencies
Others
Pets Allowed Yes
Senior Community No
Ownership Fee Simple
Monthly Total Fees $266
Acceptable Financing Cash, Conventional
Membership Fee Required Required
Listing Terms Cash, Conventional
Special Listing Condition None
Read Less Info
Want to know what your home might be worth? Contact us for a FREE valuation!

Our team is ready to help you sell your home for the highest possible price ASAP

© 2024 My Florida Regional MLS DBA Stellar MLS. All Rights Reserved.
Bought with GOLDEN OCALA REAL ESTATE INC
"Molly's job is to find and attract mastery-based agents to the office, protect the culture, and make sure everyone is happy! "







