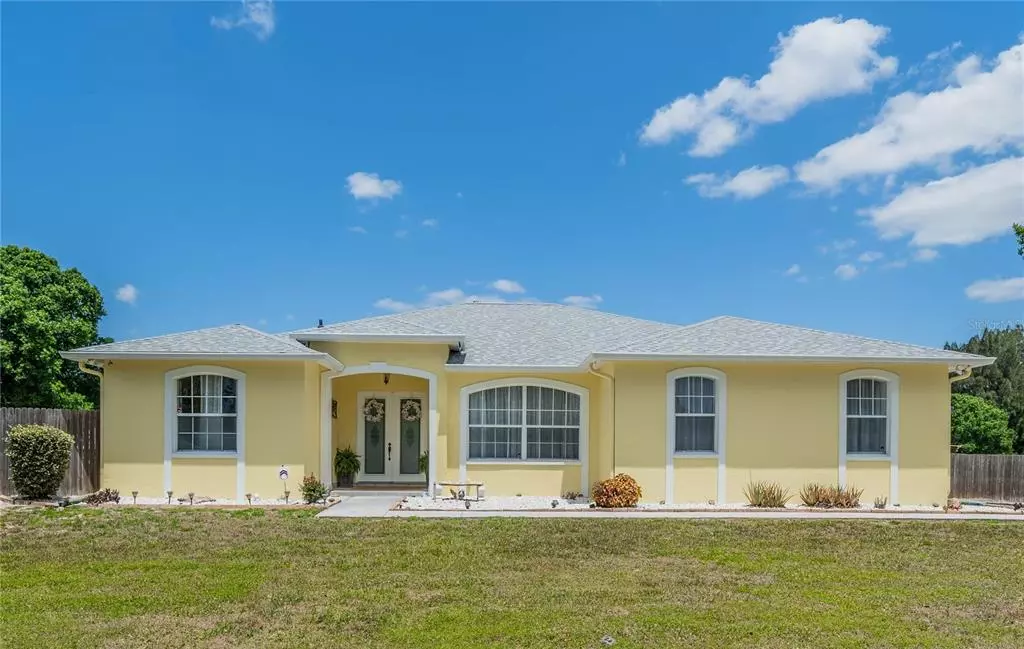$735,000
$750,000
2.0%For more information regarding the value of a property, please contact us for a free consultation.
3 Beds
3 Baths
2,605 SqFt
SOLD DATE : 06/17/2022
Key Details
Sold Price $735,000
Property Type Single Family Home
Sub Type Single Family Residence
Listing Status Sold
Purchase Type For Sale
Square Footage 2,605 sqft
Price per Sqft $282
Subdivision Sundance Unit 1
MLS Listing ID T3367957
Sold Date 06/17/22
Bedrooms 3
Full Baths 2
Half Baths 1
Construction Status Financing,Inspections
HOA Fees $16/ann
HOA Y/N Yes
Year Built 2004
Annual Tax Amount $4,032
Lot Size 1.290 Acres
Acres 1.29
Property Description
Are you looking for a retreat from the city with room to spread out? THIS IS IT! A well-maintained home in an exceptional equestrian community! From the moment you arrive, you will know that this is a special home with its double gate with lighting, concrete driveway, beautiful mature trees, and an impressive additional gravel parking area. This superb home is located on a 1.29 acre, corner homesite, fenced, offering total serenity. Upon entering through the double front entry doors, you are greeted by the formal living room, complete with Luxury vinyl flooring, tray ceiling; it sets the stage for visitors. The family room flows into the kitchen and is the perfect place for gatherings, with lots of room for your big screen TV and oversized furnishings. Delight in this amazing eat in kitchen, complete with granite countertops, tile back splash, double oven, stainless steel appliances and tons of storage and counterspace. The impressive pool-spa was recently resurfaced, and a new automation system with remote control, as well as newer electric heater added. The elegant master suite features a huge walk-in closet, separate sliding glass doors leading out to the pool. The en suite bath includes both a garden tub, and spacious walk-in shower. The covered lanai looks out upon the peaceful back yard, great for escaping and relaxing with a book. The spacious bonus/game room, with plenty of room for a pool table, is perfect for entertaining guests, family game time, or an exercise room. Built in 2020, the 30ft. x 40 ft. finished workshop is ideal for the home office workstyle you may be looking for in a home. It boasts sink and water connections, half bath, private office, workshop with two mini split air conditioner, separate electric meter, vinyl plank floor, internet and phone connection, attached carport, large enclosed storage, and RV hookup. This home has many renovations like interior, exterior paint, updated bathrooms, septic drain field with larger capacity (2021), well pump, water system, roof (2019). Deed restrictions are not excessive and there are NO CDD fees or Flood Insurance required for this home. The Sundance Community offers private marina and boat dock, horse trails, playground. Imagine country living, only a short drive to the most beautiful Gulf Beaches. View it! Love it! Own it Today!
Location
State FL
County Hillsborough
Community Sundance Unit 1
Zoning PD
Interior
Interior Features High Ceilings, Stone Counters, Tray Ceiling(s), Walk-In Closet(s)
Heating Central
Cooling Central Air, Mini-Split Unit(s)
Flooring Carpet, Other, Tile
Fireplace false
Appliance Cooktop, Dishwasher, Electric Water Heater, Range Hood, Refrigerator
Exterior
Exterior Feature Fence, French Doors, Sliding Doors, Storage
Pool In Ground, Screen Enclosure
Utilities Available BB/HS Internet Available, Cable Available, Fiber Optics, Phone Available, Water Connected
Water Access 1
Water Access Desc Marina,River
Roof Type Shingle
Garage false
Private Pool Yes
Building
Story 1
Entry Level One
Foundation Slab
Lot Size Range 1 to less than 2
Sewer Septic Tank
Water Well
Structure Type Block, Stucco
New Construction false
Construction Status Financing,Inspections
Others
Pets Allowed Yes
Senior Community No
Ownership Fee Simple
Monthly Total Fees $16
Acceptable Financing Cash, Conventional
Membership Fee Required Required
Listing Terms Cash, Conventional
Special Listing Condition None
Read Less Info
Want to know what your home might be worth? Contact us for a FREE valuation!

Our team is ready to help you sell your home for the highest possible price ASAP

© 2025 My Florida Regional MLS DBA Stellar MLS. All Rights Reserved.
Bought with EXIT BAYSHORE REALTY
"Molly's job is to find and attract mastery-based agents to the office, protect the culture, and make sure everyone is happy! "


