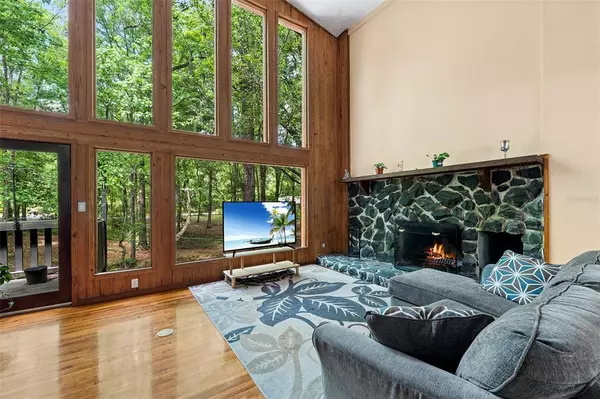$399,995
$384,000
4.2%For more information regarding the value of a property, please contact us for a free consultation.
3 Beds
3 Baths
2,985 SqFt
SOLD DATE : 06/17/2022
Key Details
Sold Price $399,995
Property Type Single Family Home
Sub Type Single Family Residence
Listing Status Sold
Purchase Type For Sale
Square Footage 2,985 sqft
Price per Sqft $134
Subdivision Spring Forest
MLS Listing ID GC504483
Sold Date 06/17/22
Bedrooms 3
Full Baths 2
Half Baths 1
Construction Status Financing
HOA Fees $33/ann
HOA Y/N Yes
Year Built 1982
Annual Tax Amount $5,095
Lot Size 1.180 Acres
Acres 1.18
Property Description
Enjoy incredible natural lighting in this unique split-level home on a 1-acre lot, off of Millhopper Road (NW Gainesville) in the Spring Forest community! This 3 bedroom, 2.5 bath home features cathedral ceilings, pecky cypress wood construction and true hardwood flooring. Upgraded kitchen features granite counters, stainless appliances and tile backsplash. Master bathroom has been completely remodeled, boasting a walk in shower, garden tub and beautiful cabinetry. Second full bath also just remodeled, offering new vanity, tiled soaking tub and wood look porcelain tile flooring. New laminate flooring through bottom floor bedroom. Enjoy serenity and privacy of the wood deck/balcony, overlooking this one-of-a-kind property, featuring a private pond. Come see it to believe it!
Location
State FL
County Alachua
Community Spring Forest
Zoning SFR
Rooms
Other Rooms Great Room, Inside Utility, Loft, Storage Rooms
Interior
Interior Features Ceiling Fans(s), High Ceilings, Kitchen/Family Room Combo, Master Bedroom Main Floor, Split Bedroom, Vaulted Ceiling(s)
Heating Central, Electric, Heat Pump
Cooling Central Air
Flooring Laminate, Tile, Wood
Fireplaces Type Wood Burning
Fireplace true
Appliance Cooktop, Dishwasher, Dryer, Microwave, Range, Refrigerator, Washer
Laundry Inside, Laundry Room
Exterior
Exterior Feature Other, Rain Gutters
Garage Circular Driveway, Driveway
Fence Chain Link
Community Features Deed Restrictions
Utilities Available BB/HS Internet Available, Cable Connected, Electricity Connected, Natural Gas Connected, Phone Available, Underground Utilities, Water Connected
Amenities Available Trail(s)
Waterfront true
Waterfront Description Pond
View Y/N 1
Water Access 1
Water Access Desc Pond
Roof Type Shingle
Porch Deck
Parking Type Circular Driveway, Driveway
Garage false
Private Pool No
Building
Lot Description Cul-De-Sac
Entry Level Three Or More
Foundation Basement, Slab
Lot Size Range 1 to less than 2
Sewer Septic Tank
Water Public
Architectural Style Contemporary, Other
Structure Type Concrete, Wood Siding
New Construction false
Construction Status Financing
Schools
Elementary Schools William S. Talbot Elem School-Al
Middle Schools Fort Clarke Middle School-Al
High Schools Gainesville High School-Al
Others
Pets Allowed Yes
HOA Fee Include Other
Senior Community No
Ownership Fee Simple
Monthly Total Fees $33
Acceptable Financing Cash, Conventional
Membership Fee Required Required
Listing Terms Cash, Conventional
Special Listing Condition None
Read Less Info
Want to know what your home might be worth? Contact us for a FREE valuation!

Our team is ready to help you sell your home for the highest possible price ASAP

© 2024 My Florida Regional MLS DBA Stellar MLS. All Rights Reserved.
Bought with BHGRE THOMAS GROUP

"Molly's job is to find and attract mastery-based agents to the office, protect the culture, and make sure everyone is happy! "







