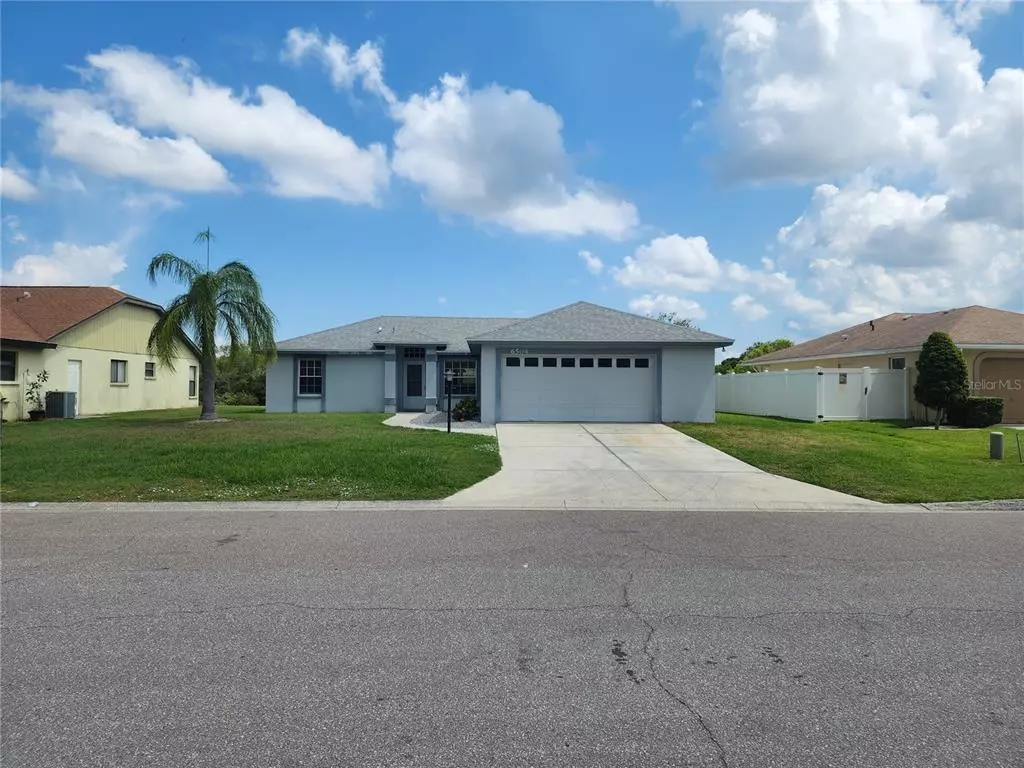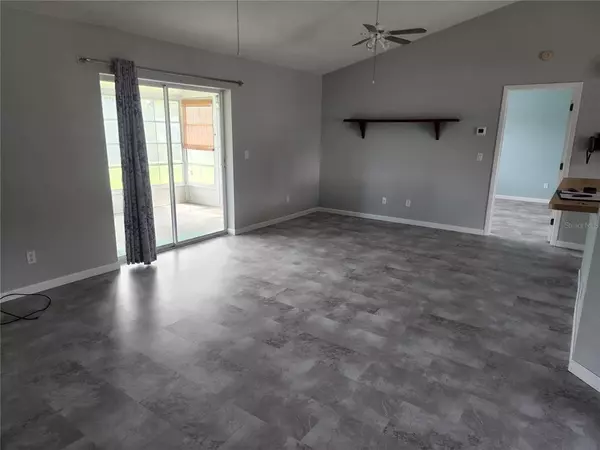$375,000
$359,000
4.5%For more information regarding the value of a property, please contact us for a free consultation.
3 Beds
2 Baths
1,224 SqFt
SOLD DATE : 06/21/2022
Key Details
Sold Price $375,000
Property Type Single Family Home
Sub Type Single Family Residence
Listing Status Sold
Purchase Type For Sale
Square Footage 1,224 sqft
Price per Sqft $306
Subdivision Heather Glen Ph I
MLS Listing ID A4535916
Sold Date 06/21/22
Bedrooms 3
Full Baths 2
Construction Status Inspections
HOA Fees $28/ann
HOA Y/N Yes
Originating Board Stellar MLS
Year Built 1996
Annual Tax Amount $678
Lot Size 8,276 Sqft
Acres 0.19
Property Description
"MULTIPLE OFFERS" Please submit Highest and Best by Monday May 23rd at 5p.m. Beautifully maintained 3 bedroom 2 bathroom home with 2 car garage in sought after Heather Glen. Brand new roof. New Coretec Waterproof Luxury Vinyl flooring throughout the whole home. Freshly painted interior with new baseboards. This home sits on a premium lot that backs up to a canal and nature preserve. Low annual HOA fees. Master bedroom has walk-in closet and en-suite bath. The two guest bedrooms are on opposite side of home with a second bath for privacy. Sit on your back enclosed patio and watch the wildlife. Oversized 2 car garage contains storage and workbenches for all your DIY needs. In this market, it wont last long. Schedule your showing today.
Location
State FL
County Manatee
Community Heather Glen Ph I
Zoning RSF3
Direction E
Interior
Interior Features Ceiling Fans(s), Eat-in Kitchen, Kitchen/Family Room Combo, Open Floorplan, Split Bedroom, Vaulted Ceiling(s), Walk-In Closet(s)
Heating Electric
Cooling Central Air
Flooring Tile
Fireplace false
Appliance Dishwasher, Dryer, Electric Water Heater, Range, Refrigerator, Washer
Exterior
Exterior Feature Sidewalk, Sliding Doors
Garage Spaces 2.0
Community Features Deed Restrictions, Playground, Sidewalks
Utilities Available BB/HS Internet Available, Cable Available, Public
Waterfront true
Waterfront Description Canal - Freshwater
View Y/N 1
View Trees/Woods, Water
Roof Type Shingle
Porch Enclosed, Rear Porch
Attached Garage true
Garage true
Private Pool No
Building
Lot Description Sidewalk, Paved
Story 1
Entry Level One
Foundation Slab
Lot Size Range 0 to less than 1/4
Sewer Public Sewer
Water Public
Structure Type Stucco
New Construction false
Construction Status Inspections
Schools
Elementary Schools Virgil Mills Elementary
Middle Schools Buffalo Creek Middle
High Schools Parrish Community High
Others
Pets Allowed Yes
HOA Fee Include Common Area Taxes, Escrow Reserves Fund, Fidelity Bond, Insurance, Management, Recreational Facilities
Senior Community No
Ownership Fee Simple
Monthly Total Fees $28
Acceptable Financing Cash, Conventional, FHA, VA Loan
Membership Fee Required Required
Listing Terms Cash, Conventional, FHA, VA Loan
Special Listing Condition None
Read Less Info
Want to know what your home might be worth? Contact us for a FREE valuation!

Our team is ready to help you sell your home for the highest possible price ASAP

© 2024 My Florida Regional MLS DBA Stellar MLS. All Rights Reserved.
Bought with FLORIDA SUNCOAST REAL ESTATE

"Molly's job is to find and attract mastery-based agents to the office, protect the culture, and make sure everyone is happy! "







