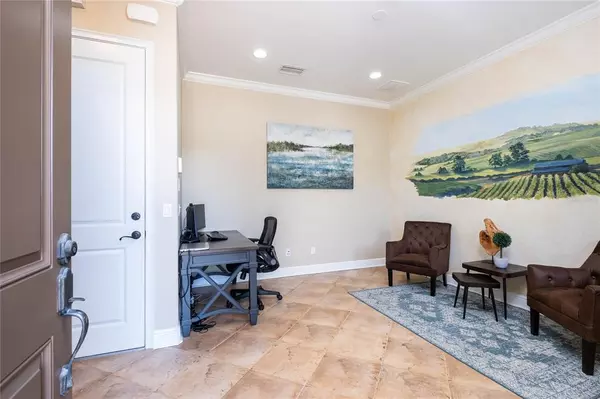$680,000
$619,000
9.9%For more information regarding the value of a property, please contact us for a free consultation.
3 Beds
3 Baths
1,745 SqFt
SOLD DATE : 07/01/2022
Key Details
Sold Price $680,000
Property Type Townhouse
Sub Type Townhouse
Listing Status Sold
Purchase Type For Sale
Square Footage 1,745 sqft
Price per Sqft $389
Subdivision Westshore Yacht Club Twnhms
MLS Listing ID T3363896
Sold Date 07/01/22
Bedrooms 3
Full Baths 2
Half Baths 1
Condo Fees $1,528
Construction Status Financing,Inspections
HOA Fees $525/qua
HOA Y/N Yes
Originating Board Stellar MLS
Year Built 2007
Annual Tax Amount $7,069
Lot Size 871 Sqft
Acres 0.02
Property Description
Welcome to this stunning town home!! The three story, 3 bed (option to convert an office to the 3rd bedroom), 2.5 bath, is in the highly sought-after luxury gated waterfront community of Westshore Yacht Club. This town home has a private elevator with access from the two car garage to the third level for your convenience also featuring an in home vacuum system for care free maintenance. The first-floor is currently used as office space. As you enter the second floor with the home is filled with natural light from the balcony, you see well maintained engineered hardwood floors throughout, 10 ft ceilings, crown molding and a custom built in TV area. With the open floor plan you flow into the kitchen and dining space. The kitchen features solid wood cabinets, stainless steel appliances, granite countertops with ample counter space. On third floor you will enjoy the master suite with a private terrace overlooking the well landscaped front yard. Double sinks, two spacious closets, glass enclosed spa shower with double shower heads with a rain shower head. The guest suite has a spacious closet and an en suite. Gated Westshore Yacht Club has 24-hour security, plus The Bay Club with fine dining, two pools, tiki bar, day spa, state-of-the-art fitness center, 149-slip marina and dog park. Close to downtown Tampa and St.Petersburg, MacDill Air Force Base, St. Pete and Tampa International airport, not to mention all the shopping and restaurants. This is a MUST see and will not last.
Location
State FL
County Hillsborough
Community Westshore Yacht Club Twnhms
Zoning PD-A
Interior
Interior Features Ceiling Fans(s), Central Vaccum, Crown Molding, Elevator, High Ceilings, Open Floorplan, Solid Wood Cabinets, Tray Ceiling(s), Vaulted Ceiling(s), Window Treatments
Heating Central
Cooling Central Air
Flooring Carpet, Hardwood, Tile
Furnishings Negotiable
Fireplace false
Appliance Disposal, Dryer, Freezer, Microwave, Range, Refrigerator, Washer
Laundry Laundry Room
Exterior
Exterior Feature Balcony, Irrigation System, Sidewalk
Garage Alley Access, Ground Level
Garage Spaces 2.0
Community Features Association Recreation - Owned, Buyer Approval Required, Fitness Center, Gated, Pool, Sidewalks, Water Access, Waterfront
Utilities Available Public
Amenities Available Boat Slip, Dock, Fitness Center, Gated, Marina, Park, Pool, Recreation Facilities
Waterfront false
Water Access 1
Water Access Desc Bay/Harbor
View Park/Greenbelt
Roof Type Tile
Porch Covered, Front Porch
Parking Type Alley Access, Ground Level
Attached Garage true
Garage true
Private Pool No
Building
Story 3
Entry Level Three Or More
Foundation Slab
Lot Size Range 0 to less than 1/4
Sewer Public Sewer
Water Public
Architectural Style Contemporary, Mediterranean
Structure Type Block
New Construction false
Construction Status Financing,Inspections
Schools
Elementary Schools Lanier-Hb
Middle Schools Monroe-Hb
High Schools Robinson-Hb
Others
Pets Allowed Yes
HOA Fee Include None
Senior Community No
Pet Size Extra Large (101+ Lbs.)
Ownership Condominium
Monthly Total Fees $1, 253
Acceptable Financing Cash, Conventional, VA Loan
Membership Fee Required Required
Listing Terms Cash, Conventional, VA Loan
Num of Pet 2
Special Listing Condition None
Read Less Info
Want to know what your home might be worth? Contact us for a FREE valuation!

Our team is ready to help you sell your home for the highest possible price ASAP

© 2024 My Florida Regional MLS DBA Stellar MLS. All Rights Reserved.
Bought with CAPITAL CALDWELL LLC

"Molly's job is to find and attract mastery-based agents to the office, protect the culture, and make sure everyone is happy! "







