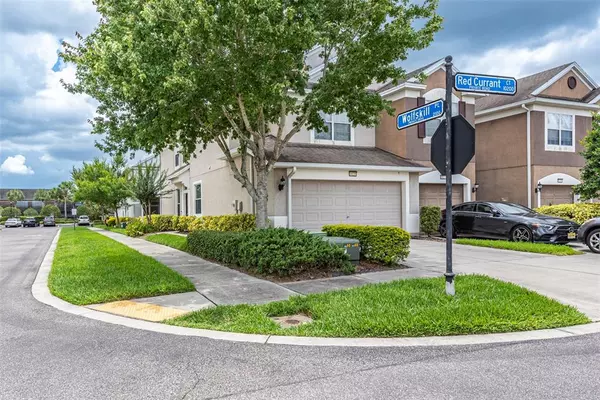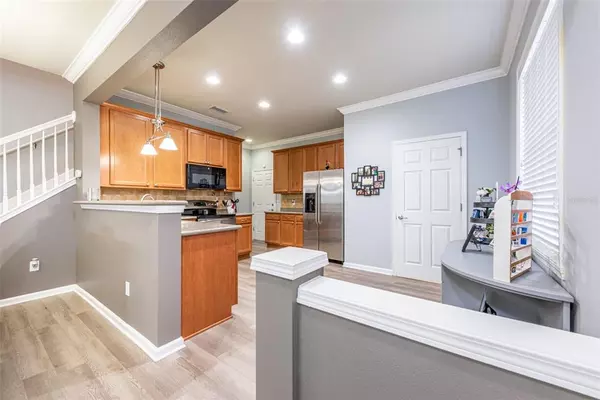$332,000
$326,000
1.8%For more information regarding the value of a property, please contact us for a free consultation.
3 Beds
3 Baths
1,759 SqFt
SOLD DATE : 07/07/2022
Key Details
Sold Price $332,000
Property Type Townhouse
Sub Type Townhouse
Listing Status Sold
Purchase Type For Sale
Square Footage 1,759 sqft
Price per Sqft $188
Subdivision Ventura Bay Twnhms
MLS Listing ID T3376852
Sold Date 07/07/22
Bedrooms 3
Full Baths 2
Half Baths 1
Construction Status Financing
HOA Fees $305/mo
HOA Y/N Yes
Originating Board Stellar MLS
Year Built 2010
Annual Tax Amount $2,795
Lot Size 2,613 Sqft
Acres 0.06
Property Description
IF YOU ARE LOOKING FOR THE BEST, LOOK NO FURTHER. Enjoy maintenance free living in this 1750 sq ft townhome. Located in Ventura Bay, this beautiful end unit features 3 bedrooms and 2.5 baths with a 2 car garage. The side entry with transom window welcomes you into a bright, open concept floor plan. Beautiful laminate flooring (replaced in 2019) flows through the living and dining room which blends into the classic ceramic tile in the kitchen. 42” wood cabinetry with crown molding, large walk- in pantry and beautiful back splash welcomes you into the kitchen with solid-surface countertops. Stainless Steel appliances include a glass top range. Breakfast bar overlooks the ideal dining/living room combo with lots of natural light. Ample windows and a triple slider leads you to the screened lanai. The oversized master suite has a walk- in closet. The Master bath offers dual sinks and a luxury jetted garden tub. The second bedroom also has an en-suite bathroom! No CDD and low HOA includes water/sewer, maintenance of building exterior, roof community pool, entrance gates, landscaping, pest control and roads. Hot water heater and fresh paint in 2020. Home has security an surround sound. A most convenient location with quick access to shopping, restaurants, theaters, downtown Tampa, MacDill AFB, Tampa International Airport and sunny beaches.
Location
State FL
County Hillsborough
Community Ventura Bay Twnhms
Zoning PD
Interior
Interior Features Ceiling Fans(s), Crown Molding, High Ceilings, Living Room/Dining Room Combo, Open Floorplan, Solid Surface Counters, Vaulted Ceiling(s)
Heating Central
Cooling Central Air
Flooring Carpet, Marble, Tile, Wood
Fireplace false
Appliance Dishwasher, Disposal, Electric Water Heater, Microwave, Range, Refrigerator, Water Softener
Exterior
Exterior Feature Irrigation System, Sidewalk, Sliding Doors
Garage Driveway, Parking Pad
Garage Spaces 2.0
Community Features Association Recreation - Owned, Deed Restrictions, Gated, Playground, Pool, Sidewalks
Utilities Available Fire Hydrant, Public, Street Lights
Waterfront false
Roof Type Shingle
Parking Type Driveway, Parking Pad
Attached Garage true
Garage true
Private Pool No
Building
Entry Level Two
Foundation Slab
Lot Size Range 0 to less than 1/4
Builder Name Pulte Homes
Sewer Public Sewer
Water Public
Structure Type Stucco
New Construction false
Construction Status Financing
Schools
Elementary Schools Ippolito-Hb
Middle Schools Mclane-Hb
High Schools Spoto High-Hb
Others
Pets Allowed Size Limit
HOA Fee Include Common Area Taxes, Pool, Escrow Reserves Fund, Maintenance Structure, Maintenance Grounds, Pest Control, Pool, Recreational Facilities, Sewer, Trash, Water
Senior Community No
Pet Size Medium (36-60 Lbs.)
Ownership Fee Simple
Monthly Total Fees $305
Acceptable Financing Cash, Conventional, FHA, VA Loan
Membership Fee Required Required
Listing Terms Cash, Conventional, FHA, VA Loan
Special Listing Condition None
Read Less Info
Want to know what your home might be worth? Contact us for a FREE valuation!

Our team is ready to help you sell your home for the highest possible price ASAP

© 2024 My Florida Regional MLS DBA Stellar MLS. All Rights Reserved.
Bought with FLORIDA REAL ESTATE INC

"Molly's job is to find and attract mastery-based agents to the office, protect the culture, and make sure everyone is happy! "







