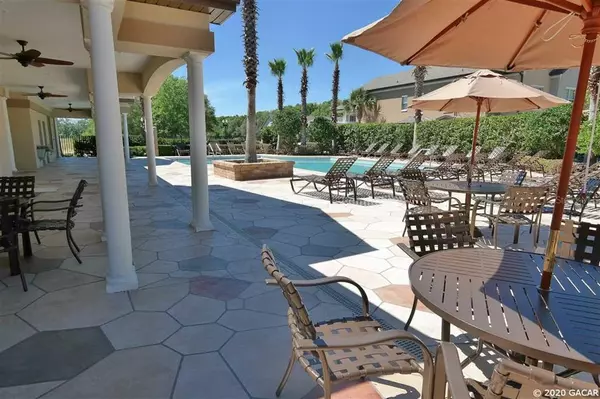$419,529
$419,529
For more information regarding the value of a property, please contact us for a free consultation.
3 Beds
2 Baths
1,700 SqFt
SOLD DATE : 07/11/2022
Key Details
Sold Price $419,529
Property Type Single Family Home
Sub Type Single Family Residence
Listing Status Sold
Purchase Type For Sale
Square Footage 1,700 sqft
Price per Sqft $246
Subdivision Grand Preserve At Kanapaha
MLS Listing ID GC434514
Sold Date 07/11/22
Bedrooms 3
Full Baths 2
HOA Fees $165/qua
HOA Y/N Yes
Originating Board Gainesville-Alachua
Year Built 2022
Annual Tax Amount $1,737
Lot Size 3,484 Sqft
Acres 0.08
Property Description
NEW CONSTRUCTION Build your dream home in Grand Preserve! Brand new 1 story Coquina floorplan features 3 bedrooms plus a study, an open great room with large sliding glass doors that open to your covered patio and fenced in side yard. Luxury touches include an island kitchen with maple cabinetry, 11'' tray ceilings in great room and master bedroom with crown molding, tons of natural light. You can still choose many options for this home, personalizing it to your style. This home is Energy Star certified with Spray Foam Attic Insulation, a tankless natural gas water heater, vinyl low-e insulated windows, and much more! Grand Preserve provides its residents lawn maintenance, high speed fiber-optic internet, full cable TV service with DVR, a community clubhouse with a pool and workout room ALL INCLUDED.
Location
State FL
County Alachua
Community Grand Preserve At Kanapaha
Rooms
Other Rooms Den/Library/Office, Great Room
Interior
Interior Features Ceiling Fans(s), High Ceilings, Living Room/Dining Room Combo, Master Bedroom Main Floor, Open Floorplan, Other, Split Bedroom, Thermostat, Walk-In Closet(s)
Heating Central, Electric, Exhaust Fan, Heat Pump
Cooling Central Air
Flooring Tile, Vinyl
Appliance Dishwasher, Disposal, Gas Water Heater, Microwave, Tankless Water Heater
Laundry Inside, Laundry Room
Exterior
Exterior Feature Fence, Irrigation System, Other, Sidewalk, Sliding Doors, Sprinkler Metered
Garage Alley Access, Driveway, Garage Door Opener, Garage Faces Rear
Garage Spaces 2.0
Fence Wood
Community Features Community Mailbox, Deed Restrictions, Fitness Center, Irrigation-Reclaimed Water, Playground, Pool, Sidewalks
Utilities Available BB/HS Internet Available, Cable Available, Cable Connected, Electricity Connected, Fiber Optics, Natural Gas Connected, Phone Available, Sewer Connected, Sprinkler Meter, Street Lights, Underground Utilities, Water Connected
Amenities Available Cable TV, Clubhouse, Playground, Pool, Trail(s)
View Trees/Woods
Roof Type Shingle
Porch Covered, Front Porch, Patio, Porch, Side Porch
Parking Type Alley Access, Driveway, Garage Door Opener, Garage Faces Rear
Attached Garage true
Garage true
Private Pool No
Building
Lot Description Near Public Transit, Sidewalk, Paved
Foundation Slab
Lot Size Range 0 to less than 1/4
Builder Name Skobel Homes
Sewer Public Sewer
Architectural Style Contemporary, Courtyard
Structure Type Cement Siding, Metal Frame, Wood Frame
New Construction true
Schools
Elementary Schools Kimball Wiles Elementary School-Al
Middle Schools Kanapaha Middle School-Al
High Schools Gainesville High School-Al
Others
HOA Fee Include Cable TV, Pool, Internet, Maintenance Structure, Maintenance Grounds, Other
Acceptable Financing Cash, Conventional, FHA, USDA Loan, VA Loan
Membership Fee Required Required
Listing Terms Cash, Conventional, FHA, USDA Loan, VA Loan
Read Less Info
Want to know what your home might be worth? Contact us for a FREE valuation!

Our team is ready to help you sell your home for the highest possible price ASAP

© 2024 My Florida Regional MLS DBA Stellar MLS. All Rights Reserved.
Bought with SKOBEL REALTY LLC

"Molly's job is to find and attract mastery-based agents to the office, protect the culture, and make sure everyone is happy! "







