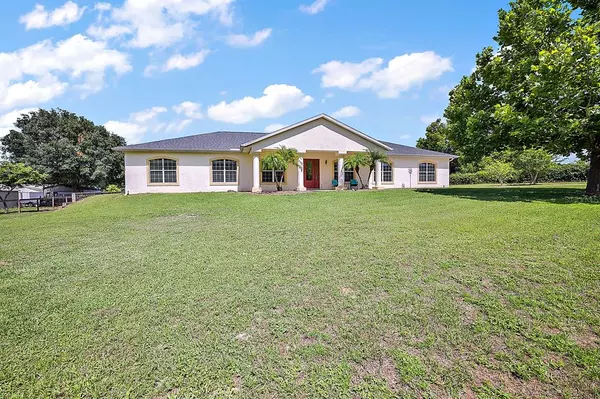$579,000
$615,000
5.9%For more information regarding the value of a property, please contact us for a free consultation.
4 Beds
4 Baths
3,627 SqFt
SOLD DATE : 07/12/2022
Key Details
Sold Price $579,000
Property Type Single Family Home
Sub Type Single Family Residence
Listing Status Sold
Purchase Type For Sale
Square Footage 3,627 sqft
Price per Sqft $159
Subdivision Acreage & Unrec
MLS Listing ID G5056336
Sold Date 07/12/22
Bedrooms 4
Full Baths 3
Half Baths 1
Construction Status Appraisal,Financing,Inspections
HOA Y/N No
Originating Board Stellar MLS
Year Built 2004
Annual Tax Amount $397
Lot Size 2.610 Acres
Acres 2.61
Property Description
4/3 Custom Luxury Home with Acreage – Quiet & Private! The value in this beauty is all-inclusive within the serene property (2.61 acres), custom interior features, and spacious split-plan. New Roof (2020); New Trane A/C unit (2021)! Interior Features: Elegant design and unique Custom built-ins throughout, including Double Tray Ceilings; Showcase shelving and displays; and light-n-bright oversized arch-style windows with treatments for light filtering control. In addition – beautiful chandeliers (one in the elongated Foyer and one in the Dining room) set the tone for your finishing touches to warm and welcome guests, and lovely tile flooring flows throughout the home. The oversized Living and Family Room spaces are perfect for hosting those memory-making special gatherings; the open kitchen with a service bar extends the entertainment space. The island kitchen also features lovely granite counters, an abundance of wood cabinets for storage, a pantry, and an eat-in space. The Master Suite includes a spa tub and separate sink vanities with separate shower and separate water closet for added comfort and privacy. Additional bathrooms are full-size and one features a jetted tub. All bedrooms boast ample closet space. Outdoor Features: Detached 3-Car garage with oversized parking pad to accommodate vehicles, boats, and big toys; Covered porch and Patios – a great extension of living and entertainment space. COMMUNITY: No HOA! Schools, shopping, fast foods, restaurants, city hall, medical, and more, all within minutes. Drive to Orlando attractions or Daytona Beach is approximately 45 miles. Value – Space – Privacy – Convenience... it’s all right here!
Location
State FL
County Lake
Community Acreage & Unrec
Zoning AR
Rooms
Other Rooms Breakfast Room Separate, Family Room, Formal Dining Room Separate, Formal Living Room Separate, Great Room, Inside Utility
Interior
Interior Features Built-in Features, Ceiling Fans(s), Coffered Ceiling(s), Crown Molding, Eat-in Kitchen, High Ceilings, Open Floorplan, Split Bedroom, Tray Ceiling(s), Walk-In Closet(s)
Heating Central
Cooling Central Air
Flooring Carpet, Ceramic Tile
Fireplace false
Appliance Dishwasher, Microwave, Range, Refrigerator
Laundry Inside, Laundry Room
Exterior
Exterior Feature French Doors
Garage Driveway, Garage Faces Side, Oversized, Parking Pad, Workshop in Garage
Garage Spaces 3.0
Fence Chain Link, Fenced
Utilities Available BB/HS Internet Available, Cable Available, Electricity Connected
Waterfront false
Roof Type Shingle
Porch Covered, Front Porch
Parking Type Driveway, Garage Faces Side, Oversized, Parking Pad, Workshop in Garage
Attached Garage false
Garage true
Private Pool No
Building
Lot Description Gentle Sloping, Oversized Lot
Story 1
Entry Level One
Foundation Slab
Lot Size Range 2 to less than 5
Sewer Septic Tank
Water Well
Structure Type Block, Stucco, Wood Frame
New Construction false
Construction Status Appraisal,Financing,Inspections
Schools
Elementary Schools Seminole Springs. Elem
Middle Schools Eustis Middle
High Schools Eustis High School
Others
Pets Allowed Yes
Senior Community No
Ownership Fee Simple
Acceptable Financing Cash, Conventional, FHA, VA Loan
Listing Terms Cash, Conventional, FHA, VA Loan
Special Listing Condition None
Read Less Info
Want to know what your home might be worth? Contact us for a FREE valuation!

Our team is ready to help you sell your home for the highest possible price ASAP

© 2024 My Florida Regional MLS DBA Stellar MLS. All Rights Reserved.
Bought with EXP REALTY LLC

"Molly's job is to find and attract mastery-based agents to the office, protect the culture, and make sure everyone is happy! "







