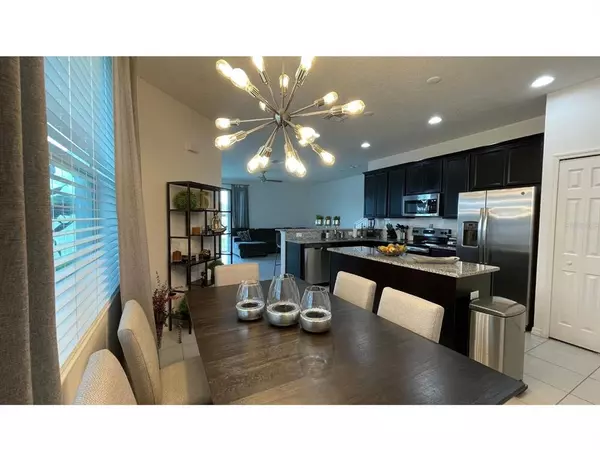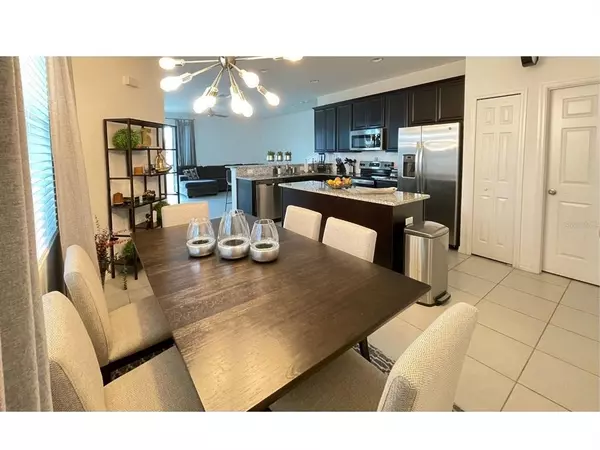$385,000
$370,990
3.8%For more information regarding the value of a property, please contact us for a free consultation.
3 Beds
3 Baths
1,720 SqFt
SOLD DATE : 07/15/2022
Key Details
Sold Price $385,000
Property Type Townhouse
Sub Type Townhouse
Listing Status Sold
Purchase Type For Sale
Square Footage 1,720 sqft
Price per Sqft $223
Subdivision Sawgrass Lndgs
MLS Listing ID S5068718
Sold Date 07/15/22
Bedrooms 3
Full Baths 2
Half Baths 1
Construction Status Inspections,No Contingency
HOA Fees $198/mo
HOA Y/N Yes
Originating Board Stellar MLS
Year Built 2019
Annual Tax Amount $3,346
Lot Size 3,484 Sqft
Acres 0.08
Property Description
This 3-year-old townhome WILL NOT LAST LONG! Modern finishes paired with an open concept design, this 3 bed/2.5 bath, and a 2 car garage is A MUST SEE. This two-story townhome is perfectly located close to restaurants, shopping centers, and grocery stores. Welcoming you inside you will find a spacious entertainment space alongside a modern kitchen. Equipped with STAINLESS STEEL appliances, a large basin sink, luxe GRANITE countertops, and a large island (breakfast bar). This home includes a master suite on the second floor with a WALK-IN closet and dual vanities. Additionally, this modern and space full townhome has a multiuse loft on the 2nd floor. Less than 10 minutes to Boxi Park at Lake Nona which offers a variety of unique dining options and nightlife activities and only a short drive to The Loop! Easy commute to Orlando Int Airport, walking distance to Meadow Wood Train Station, minutes from major highways like 417, 528, and the Turnpike!
Location
State FL
County Orange
Community Sawgrass Lndgs
Zoning P-D
Interior
Interior Features Ceiling Fans(s), Master Bedroom Upstairs, Open Floorplan, Stone Counters, Thermostat, Tray Ceiling(s), Walk-In Closet(s)
Heating Central
Cooling Central Air
Flooring Carpet, Ceramic Tile
Fireplace false
Appliance Dishwasher, Disposal, Dryer, Electric Water Heater, Microwave, Range, Refrigerator, Washer
Exterior
Exterior Feature Irrigation System, Private Mailbox, Rain Gutters, Sidewalk, Sliding Doors
Garage Spaces 2.0
Community Features Irrigation-Reclaimed Water, Playground, Pool
Utilities Available Cable Connected, Electricity Connected, Public, Sprinkler Recycled, Street Lights, Water Connected
Roof Type Shingle
Attached Garage false
Garage true
Private Pool No
Building
Story 2
Entry Level Two
Foundation Slab
Lot Size Range 0 to less than 1/4
Sewer Public Sewer
Water Public
Structure Type Block, Stucco
New Construction false
Construction Status Inspections,No Contingency
Schools
Elementary Schools Wetherbee Elementary School
Middle Schools South Creek Middle
High Schools Cypress Creek High
Others
Pets Allowed Yes
HOA Fee Include Insurance, Pest Control, Pool, Recreational Facilities
Senior Community No
Ownership Fee Simple
Monthly Total Fees $198
Acceptable Financing Cash, Conventional, FHA
Membership Fee Required Required
Listing Terms Cash, Conventional, FHA
Special Listing Condition None
Read Less Info
Want to know what your home might be worth? Contact us for a FREE valuation!

Our team is ready to help you sell your home for the highest possible price ASAP

© 2025 My Florida Regional MLS DBA Stellar MLS. All Rights Reserved.
Bought with BHHS FLORIDA REALTY
"Molly's job is to find and attract mastery-based agents to the office, protect the culture, and make sure everyone is happy! "







