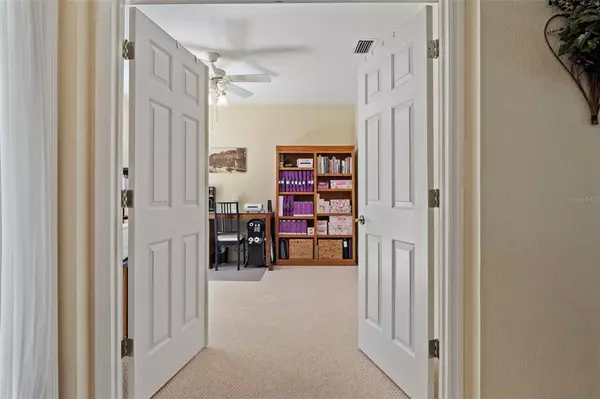$340,000
$324,900
4.6%For more information regarding the value of a property, please contact us for a free consultation.
3 Beds
2 Baths
1,587 SqFt
SOLD DATE : 07/20/2022
Key Details
Sold Price $340,000
Property Type Single Family Home
Sub Type Single Family Residence
Listing Status Sold
Purchase Type For Sale
Square Footage 1,587 sqft
Price per Sqft $214
Subdivision Rainbow Springs 5Th Replat
MLS Listing ID OM640595
Sold Date 07/20/22
Bedrooms 3
Full Baths 2
HOA Fees $19/ann
HOA Y/N Yes
Originating Board Stellar MLS
Year Built 1998
Annual Tax Amount $1,396
Lot Size 0.340 Acres
Acres 0.34
Lot Dimensions 91x165
Property Description
Pristine 1998 3/2/2 Canterbury pool home with 1597 living area nestled in Rainbow Springs Country Club. This well-designed floor plan boasts a gorgeous, updated kitchen presenting a plethora of wood cabinets, granite countertops, breakfast bar & nook. Additionally, the home features a living room with view of pool & lanai, open & split floor plans, interior laundry and master suite with walk-in closet. Home presents an updated roof in 2019 & AC in 2020. Make entertaining or any get together a breeze on the covered lanai with refreshing pool. Beyond your home, you'll experience HOA perks including a private residents park & beach on the gorgeous Rainbow River, newly renovated Rainbow Springs community center, tennis courts, outdoor pool, pickleball, billiards room, exercise facility & more! Enjoy the convenience of being close to downtown Dunnellon, golf courses, shopping, fishing, Gulf of Mexico & Ocala's prestigious World Equestrian Center. Home has convenient access to Marion, Levy & Citrus Counties. Take a peek at the 3D tour and schedule your showing!
Location
State FL
County Marion
Community Rainbow Springs 5Th Replat
Zoning R1
Rooms
Other Rooms Breakfast Room Separate, Inside Utility
Interior
Interior Features Ceiling Fans(s), Eat-in Kitchen, High Ceilings, Master Bedroom Main Floor, Open Floorplan, Pest Guard System, Solid Surface Counters, Solid Wood Cabinets, Split Bedroom, Walk-In Closet(s)
Heating Central, Electric
Cooling Central Air
Flooring Carpet, Tile, Vinyl
Fireplace false
Appliance Dishwasher, Electric Water Heater, Microwave, Range, Refrigerator
Laundry Inside, Laundry Room
Exterior
Exterior Feature Lighting, Rain Gutters, Sliding Doors
Garage Spaces 2.0
Pool Gunite, In Ground, Screen Enclosure
Community Features Deed Restrictions, Park, Pool, Tennis Courts, Water Access
Utilities Available Cable Connected, Electricity Connected, Public, Underground Utilities
Roof Type Shingle
Porch Covered, Rear Porch, Screened
Attached Garage true
Garage true
Private Pool Yes
Building
Lot Description Irregular Lot, Paved
Story 1
Entry Level One
Foundation Slab
Lot Size Range 1/4 to less than 1/2
Sewer Public Sewer
Water Public
Architectural Style Contemporary
Structure Type Block, Stucco
New Construction false
Others
Pets Allowed Yes
HOA Fee Include Pool, Recreational Facilities
Senior Community No
Ownership Fee Simple
Monthly Total Fees $19
Acceptable Financing Cash, Conventional, VA Loan
Membership Fee Required Required
Listing Terms Cash, Conventional, VA Loan
Special Listing Condition None
Read Less Info
Want to know what your home might be worth? Contact us for a FREE valuation!

Our team is ready to help you sell your home for the highest possible price ASAP

© 2025 My Florida Regional MLS DBA Stellar MLS. All Rights Reserved.
Bought with FOXFIRE REALTY
"Molly's job is to find and attract mastery-based agents to the office, protect the culture, and make sure everyone is happy! "







