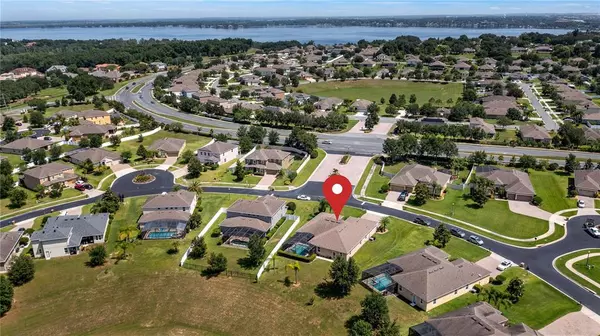$630,000
$629,900
For more information regarding the value of a property, please contact us for a free consultation.
4 Beds
3 Baths
2,864 SqFt
SOLD DATE : 08/01/2022
Key Details
Sold Price $630,000
Property Type Single Family Home
Sub Type Single Family Residence
Listing Status Sold
Purchase Type For Sale
Square Footage 2,864 sqft
Price per Sqft $219
Subdivision Hammock Reserve Sub
MLS Listing ID G5056759
Sold Date 08/01/22
Bedrooms 4
Full Baths 3
Construction Status Appraisal,Financing,Inspections
HOA Fees $77/qua
HOA Y/N Yes
Originating Board Stellar MLS
Year Built 2012
Annual Tax Amount $3,991
Lot Size 0.340 Acres
Acres 0.34
Property Description
STUNNING FOUR BEDROOM, THREE BATH, POOL HOME WITH SEPARATE DEN, THREE CAR GARAGE AND SITS ON .33 ACRES!! FORMER BUILDER MODEL. As you walk into this beautiful home it features a formal dining room, formal living room with beautiful archways, tiles, crown molding, surround sound and upgraded lighting. The Den is off to the right with French doors, crown molding and upgraded engineered hardwood floors. The Master Suite is off to the right with carpet, crown molding, sliding glass doors to the pool and two walk-in closets. The Master Bath is a Garden Bath with a huge shower, soaking tub, dual sinks with cultured marble counters, a separate water closet, crown molding, cam lighting, arch windows with upgraded blinds. There is beautiful archways leading into the kitchen that has granite counter tops, walk-in pantry, gas range, breakfast bar, eat-in kitchen area with sliding glass doors that lead out on the the covered lanai, backsplash, island, upgraded cherry cabinets with crown molding, cam lighting and pendant lighting. The living room has tile, cam lighting, crown molding and sliding glass doors that lead out on the covered lanai and pool area. Bedrooms two and three have large closets, ceiling fans, carpet, crown molding have a Jack and Jill bathroom with a tub/shower combo and dual sinks. Bedroom four has crown molding, carpet and a large closet. Bathroom three has a shower, and leads right out to the pool. The exterior features luscious landscaping, NO REAR NEIGHBORS, THREE CAR GARAGE, BRICK PAVERED DRIVEWAY, BEAUTIFUL, SCREENED POOL AND SPA WITH WATER FALLS AND TRAVERTINE TILE, COVERED LANAI AND BEAUTIFUL VIEWS AND IS HEATED WITH NATURAL GAS. The lanai has a gas hook up for a gas grill. The community is close to shopping, schools, major highways and hospitals. MAKE YOUR APPOINTMENT TODAY!!
Location
State FL
County Lake
Community Hammock Reserve Sub
Rooms
Other Rooms Den/Library/Office, Family Room, Formal Dining Room Separate, Formal Living Room Separate, Inside Utility
Interior
Interior Features Ceiling Fans(s), High Ceilings, Master Bedroom Main Floor, Open Floorplan, Solid Surface Counters, Solid Wood Cabinets, Split Bedroom, Stone Counters, Walk-In Closet(s), Window Treatments
Heating Central, Heat Pump
Cooling Central Air
Flooring Carpet, Tile, Wood
Fireplace false
Appliance Dishwasher, Disposal, Microwave, Range, Range Hood, Refrigerator
Laundry Laundry Room
Exterior
Exterior Feature Irrigation System, Lighting, Sliding Doors
Garage Driveway, Garage Door Opener
Garage Spaces 3.0
Pool Auto Cleaner, Child Safety Fence, Gunite, Heated, In Ground, Lighting, Screen Enclosure
Community Features Deed Restrictions
Utilities Available BB/HS Internet Available, Cable Connected, Electricity Connected, Underground Utilities, Water Connected
Waterfront false
View Trees/Woods
Roof Type Shingle
Porch Covered, Patio, Rear Porch, Screened
Parking Type Driveway, Garage Door Opener
Attached Garage true
Garage true
Private Pool Yes
Building
Lot Description Conservation Area, Gentle Sloping, In County, Oversized Lot, Paved
Story 1
Entry Level One
Foundation Slab
Lot Size Range 1/4 to less than 1/2
Sewer Public Sewer
Water Public
Architectural Style Traditional
Structure Type Block, Stucco
New Construction false
Construction Status Appraisal,Financing,Inspections
Others
Pets Allowed Yes
Senior Community No
Ownership Fee Simple
Monthly Total Fees $77
Acceptable Financing Cash, Conventional, VA Loan
Membership Fee Required Required
Listing Terms Cash, Conventional, VA Loan
Special Listing Condition None
Read Less Info
Want to know what your home might be worth? Contact us for a FREE valuation!

Our team is ready to help you sell your home for the highest possible price ASAP

© 2024 My Florida Regional MLS DBA Stellar MLS. All Rights Reserved.
Bought with REDFIN CORPORATION

"Molly's job is to find and attract mastery-based agents to the office, protect the culture, and make sure everyone is happy! "







