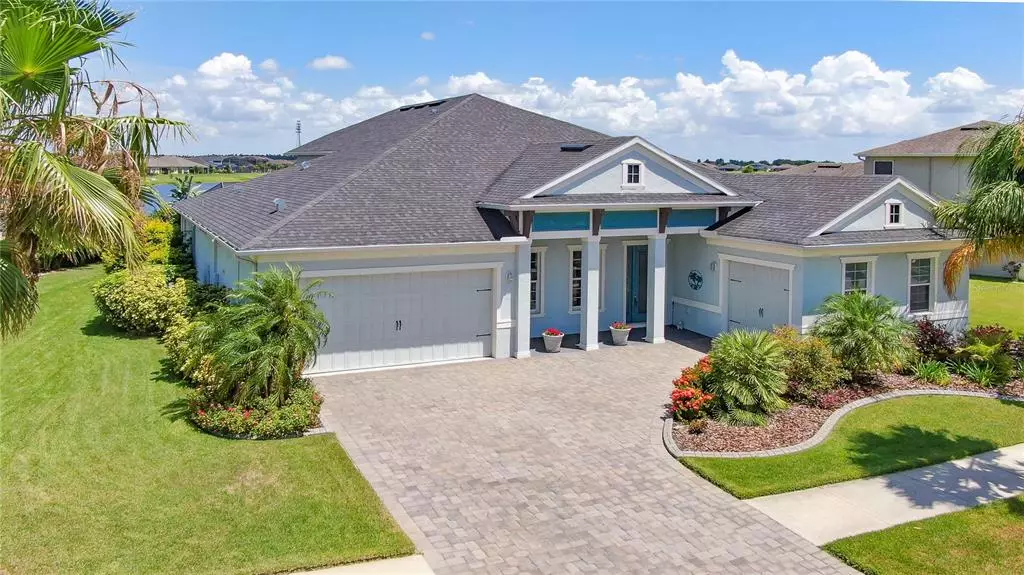$950,000
$940,000
1.1%For more information regarding the value of a property, please contact us for a free consultation.
4 Beds
4 Baths
3,733 SqFt
SOLD DATE : 08/05/2022
Key Details
Sold Price $950,000
Property Type Single Family Home
Sub Type Single Family Residence
Listing Status Sold
Purchase Type For Sale
Square Footage 3,733 sqft
Price per Sqft $254
Subdivision Lucaya Lake Club
MLS Listing ID T3379075
Sold Date 08/05/22
Bedrooms 4
Full Baths 4
Construction Status Appraisal,Financing,Inspections
HOA Fees $72/mo
HOA Y/N Yes
Originating Board Stellar MLS
Year Built 2016
Annual Tax Amount $10,386
Lot Size 0.320 Acres
Acres 0.32
Lot Dimensions 77.3x180.42
Property Description
Sitting lakeside in the wonderful, gated community of Lucaya Lake Club, this home will be sure to make your dreams come true! With fabulous water views overlooking the 78-acre Lucaya Lake, you will adore the views & privacy this home has to offer! The Lucaya Lake Club community offers resort-style amenities including zero-entry pool, fitness center, large clubhouse, splash park, playgrounds, and dock for you to launch your watercraft of choice! Arrive at the home and you will appreciate the finer details….pavered driveway, side-load third car garage bay, lush tropical landscaping, and desirable elevation are just a few! Through the glass front door, you will marvel at the beautiful engineered hardwood floors, desirable neutral paint palette, and crown molding that all extend throughout the living area of this beautiful home! You will fall in love with the open concept floor plan as well as the stunning view of the lake that this home offers! The formal room at the front of the home with tray ceiling will be a place to dine with friends and family! There is an exquisite butler’s pantry connecting into the kitchen that will make entertaining easy! At the front of the home on the other side, you will find one of the secondary bedrooms, secluded so your guests will have complete privacy with a corridor en-suite! Follow the hallway to the main living area and you will not be disappointed! The spacious and open kitchen and great room are the perfect spot for you to spend family time! Enjoy your unsurpassed pool and water views while you rustle up the family meals in the chef’s kitchen that features desirable white cabinets with toppers and under cabinet lighting, stainless appliances, huge center island with seating, stone counters, and subway tile backsplash! This kitchen really does scream perfection! The great room is also a treat and you will want to spend time there just soaking up the view through the four-panel pocket sliders! At the back of the home, you will find the primary suite with tray ceiling and more stunning water views! The attached bath boasts HUGE walk-in closet, spacious walk-in shower and large vanity with his and hers sinks! There are another 2 bedrooms on the other side of the house. Upstairs there is a huge bonus room with a full bath! Two sets of double French doors lead out to the oversized screened balcony. This home is all about the indoor/outdoor lifestyle! In addition to the perfect interior, your resort-like lanai with glistening saltwater heated pool, travertine pavers, and outdoor kitchen with built-in grill, sink, and refrigerator will make you the most popular choice in your friend group! Come take a look and be impressed by everything this perfect home has to offer!
Location
State FL
County Hillsborough
Community Lucaya Lake Club
Zoning PD
Rooms
Other Rooms Attic, Bonus Room, Formal Dining Room Separate, Great Room, Inside Utility
Interior
Interior Features Ceiling Fans(s), Crown Molding, Eat-in Kitchen, High Ceilings, In Wall Pest System, Kitchen/Family Room Combo, Master Bedroom Main Floor, Open Floorplan, Solid Surface Counters, Solid Wood Cabinets, Split Bedroom, Stone Counters, Thermostat, Tray Ceiling(s), Walk-In Closet(s), Window Treatments
Heating Central, Electric
Cooling Central Air
Flooring Carpet, Ceramic Tile, Hardwood, Tile
Fireplace false
Appliance Built-In Oven, Convection Oven, Cooktop, Dishwasher, Disposal, Exhaust Fan, Kitchen Reverse Osmosis System, Microwave, Range Hood, Tankless Water Heater, Water Softener
Laundry Inside, Laundry Room
Exterior
Exterior Feature Balcony, French Doors, Hurricane Shutters, Irrigation System, Lighting, Outdoor Grill, Outdoor Kitchen, Rain Gutters, Sidewalk, Sliding Doors
Garage Driveway, Garage Door Opener, Split Garage, Workshop in Garage
Garage Spaces 3.0
Pool Fiber Optic Lighting, Gunite, Heated, In Ground, Outside Bath Access, Pool Sweep, Salt Water, Screen Enclosure, Tile
Community Features Boat Ramp, Deed Restrictions, Fishing, Fitness Center, Gated, Park, Playground, Pool, Sidewalks, Water Access, Waterfront
Utilities Available BB/HS Internet Available, Cable Available, Electricity Connected, Fiber Optics, Natural Gas Connected, Sewer Connected, Street Lights, Underground Utilities, Water Connected
Amenities Available Clubhouse, Dock, Fitness Center, Gated, Park, Playground, Pool, Security, Vehicle Restrictions
Waterfront true
Waterfront Description Lake
View Y/N 1
Water Access 1
Water Access Desc Lake
View Water
Roof Type Shingle
Porch Covered, Patio, Screened
Parking Type Driveway, Garage Door Opener, Split Garage, Workshop in Garage
Attached Garage true
Garage true
Private Pool Yes
Building
Lot Description In County, Sidewalk, Paved, Private
Story 2
Entry Level Two
Foundation Slab
Lot Size Range 1/4 to less than 1/2
Sewer Public Sewer
Water Public
Structure Type Stucco
New Construction false
Construction Status Appraisal,Financing,Inspections
Schools
Elementary Schools Collins-Hb
Middle Schools Rodgers-Hb
High Schools Riverview-Hb
Others
Pets Allowed Yes
HOA Fee Include Pool, Maintenance Grounds, Management
Senior Community No
Ownership Fee Simple
Monthly Total Fees $72
Membership Fee Required Required
Special Listing Condition None
Read Less Info
Want to know what your home might be worth? Contact us for a FREE valuation!

Our team is ready to help you sell your home for the highest possible price ASAP

© 2024 My Florida Regional MLS DBA Stellar MLS. All Rights Reserved.
Bought with COLDWELL BANKER REALTY

"Molly's job is to find and attract mastery-based agents to the office, protect the culture, and make sure everyone is happy! "


