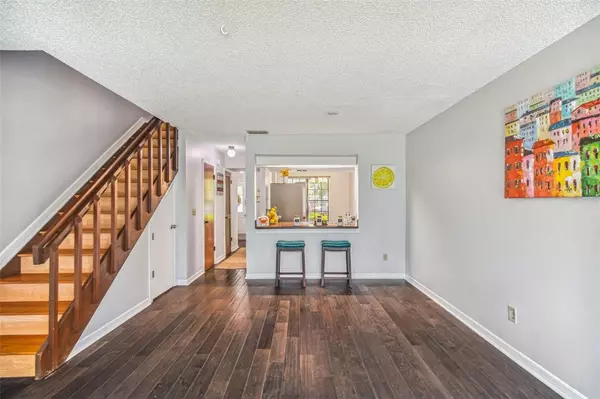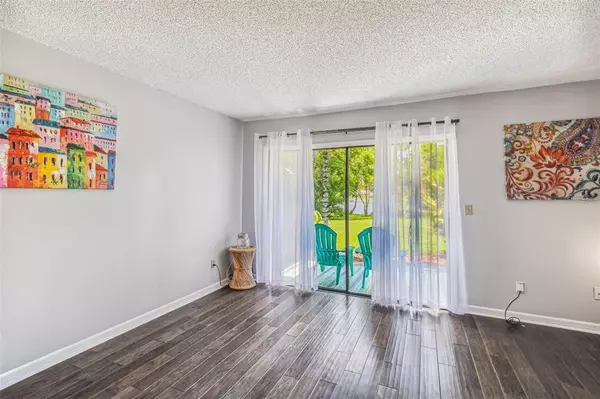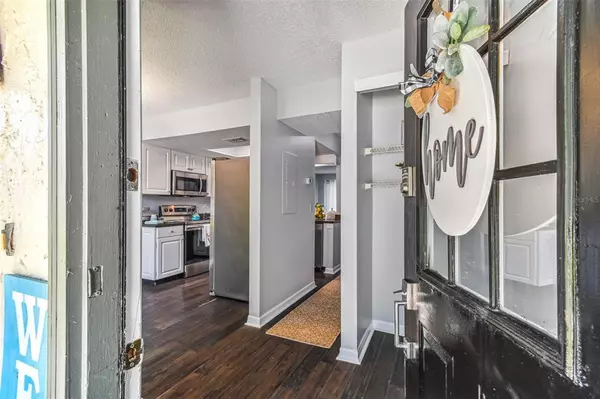$251,700
$245,777
2.4%For more information regarding the value of a property, please contact us for a free consultation.
2 Beds
3 Baths
1,136 SqFt
SOLD DATE : 08/05/2022
Key Details
Sold Price $251,700
Property Type Townhouse
Sub Type Townhouse
Listing Status Sold
Purchase Type For Sale
Square Footage 1,136 sqft
Price per Sqft $221
Subdivision Brigadoon On Lake Heather Tn 1
MLS Listing ID T3383449
Sold Date 08/05/22
Bedrooms 2
Full Baths 2
Half Baths 1
Construction Status Financing,Inspections
HOA Fees $160/mo
HOA Y/N Yes
Originating Board Stellar MLS
Year Built 1983
Annual Tax Amount $1,268
Lot Size 435 Sqft
Acres 0.01
Property Description
A delightful waterfront home nestled on the banks of Lake Heather in Brigadoon. A unique cottage-style townhome with stunning lake views from the family room and master suite bedroom and balcony. Downstairs living/dining room condo features beautiful mahogany flooring a pass through bar and eat-in kitchen with stainless steel appliances and updated cabinetry. You’ll love the spacious bedrooms both with private bath. A fantastic central location with assigned parking and plenty of guest parking as well. Low maintenance living and a lovely community pool make this home the perfect fit, plus it’s Centrally located and convenient to restaurants, shopping, hospitals, parks, entertainment, Raymond James Stadium, Veterans Expressway and more! Don’t delay, this gem will not last!
Location
State FL
County Hillsborough
Community Brigadoon On Lake Heather Tn 1
Zoning PD
Interior
Interior Features Ceiling Fans(s), Eat-in Kitchen, Open Floorplan, Thermostat
Heating Electric
Cooling Central Air
Flooring Carpet, Laminate
Furnishings Unfurnished
Fireplace false
Appliance Dishwasher, Disposal, Dryer, Electric Water Heater, Ice Maker, Microwave, Range, Refrigerator, Washer
Laundry Upper Level
Exterior
Exterior Feature Balcony, Sidewalk, Sliding Doors, Storage
Garage Assigned
Community Features Deed Restrictions, Pool
Utilities Available Electricity Connected, Sewer Connected, Street Lights, Water Connected
Waterfront false
View Y/N 1
View Water
Roof Type Shingle
Porch Covered, Rear Porch
Parking Type Assigned
Attached Garage false
Garage false
Private Pool No
Building
Lot Description Paved
Story 2
Entry Level Two
Foundation Slab
Lot Size Range 0 to less than 1/4
Sewer Public Sewer
Water Public
Structure Type Stucco, Wood Frame
New Construction false
Construction Status Financing,Inspections
Schools
Elementary Schools Schwarzkopf-Hb
Middle Schools Martinez-Hb
High Schools Gaither-Hb
Others
Pets Allowed Yes
HOA Fee Include Pool, Pool, Private Road
Senior Community No
Ownership Fee Simple
Monthly Total Fees $160
Acceptable Financing Cash, Conventional, FHA
Membership Fee Required Required
Listing Terms Cash, Conventional, FHA
Special Listing Condition None
Read Less Info
Want to know what your home might be worth? Contact us for a FREE valuation!

Our team is ready to help you sell your home for the highest possible price ASAP

© 2024 My Florida Regional MLS DBA Stellar MLS. All Rights Reserved.
Bought with BEE REALTY CORP

"Molly's job is to find and attract mastery-based agents to the office, protect the culture, and make sure everyone is happy! "







