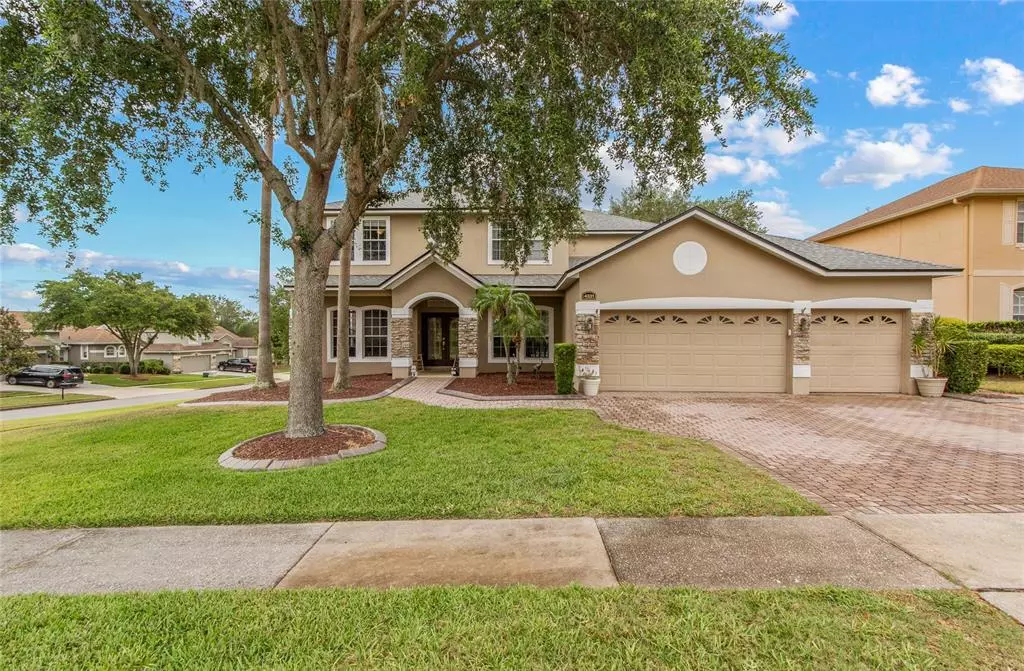$639,000
$639,000
For more information regarding the value of a property, please contact us for a free consultation.
5 Beds
3 Baths
3,083 SqFt
SOLD DATE : 08/08/2022
Key Details
Sold Price $639,000
Property Type Single Family Home
Sub Type Single Family Residence
Listing Status Sold
Purchase Type For Sale
Square Footage 3,083 sqft
Price per Sqft $207
Subdivision Dearcroft At Legends
MLS Listing ID G5055855
Sold Date 08/08/22
Bedrooms 5
Full Baths 3
Construction Status Inspections
HOA Fees $25/mo
HOA Y/N Yes
Originating Board Stellar MLS
Year Built 2001
Annual Tax Amount $3,780
Lot Size 0.310 Acres
Acres 0.31
Lot Dimensions 130x103
Property Description
Your opportunity to own a home in the golf community of Legends is here! This 5 bedroom, 3 bath home pool home offers a large corner lot without sacrificing privacy. As you pull in the driveway, the brick paved driveway leads you to your 3 car garage. The large open floor plan allows you to embrace the beauty of living without walls. It brings together the family room, kitchen, formal dining and office/living room into a communal living space, and if you open the 3 sliding glass doors you can incorporate the pool deck and outdoor living space together with it as well, making this a great home for entertaining! Perfect for the occasional guest, the floor plan offers a full bathroom and bedroom downstairs. Upstairs, the master suite offers a double door entryway with a wet bar, 2 closets, 2 vanities, a separate shower and tub, and a water closet. In addition, there are 3 more bedrooms and another bathroom upstairs. Outside, the pool patio stretches across the full width of the home. With multiple seating areas, this patio offers a great opportunity to entertain family and friends with ease. The HOA fees for this community offer unlimited use of the fitness center. Another benefit to this community is your cable and internet are also included in your HOA maintenance fee. A beautiful life waits for you here!
Location
State FL
County Lake
Community Dearcroft At Legends
Zoning RES
Rooms
Other Rooms Formal Dining Room Separate, Formal Living Room Separate, Inside Utility
Interior
Interior Features Ceiling Fans(s), Eat-in Kitchen, High Ceilings, Kitchen/Family Room Combo, Master Bedroom Upstairs, Open Floorplan, Walk-In Closet(s), Wet Bar
Heating Central
Cooling Central Air
Flooring Carpet, Ceramic Tile, Wood
Fireplaces Type Gas, Family Room
Fireplace true
Appliance Dishwasher, Disposal, Microwave, Range, Refrigerator
Laundry Inside, Laundry Room
Exterior
Exterior Feature Irrigation System
Garage Driveway
Garage Spaces 3.0
Pool Deck, In Ground, Screen Enclosure
Community Features Deed Restrictions, Fitness Center, Gated, Golf, Playground, Pool, Tennis Courts
Utilities Available Cable Connected, Electricity Connected, Public, Sprinkler Recycled, Street Lights, Water Connected
Amenities Available Fitness Center, Gated, Playground, Pool, Security, Tennis Court(s)
Waterfront false
Roof Type Shingle
Porch Front Porch, Patio, Porch, Screened
Parking Type Driveway
Attached Garage true
Garage true
Private Pool Yes
Building
Lot Description Corner Lot, City Limits, Sidewalk, Paved, Private
Entry Level Two
Foundation Slab
Lot Size Range 1/4 to less than 1/2
Sewer Public Sewer
Water Public
Structure Type Block, Stucco
New Construction false
Construction Status Inspections
Schools
Elementary Schools Lost Lake Elem
Middle Schools Windy Hill Middle
High Schools East Ridge High
Others
Pets Allowed Yes
Senior Community No
Ownership Fee Simple
Monthly Total Fees $25
Membership Fee Required Required
Special Listing Condition None
Read Less Info
Want to know what your home might be worth? Contact us for a FREE valuation!

Our team is ready to help you sell your home for the highest possible price ASAP

© 2024 My Florida Regional MLS DBA Stellar MLS. All Rights Reserved.
Bought with REAL BROKER, LLC

"Molly's job is to find and attract mastery-based agents to the office, protect the culture, and make sure everyone is happy! "







