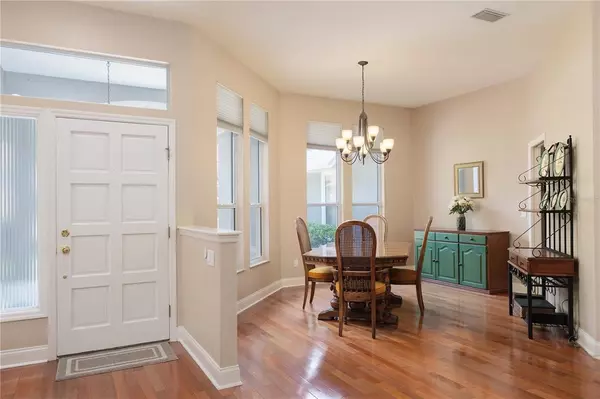$450,000
$395,000
13.9%For more information regarding the value of a property, please contact us for a free consultation.
4 Beds
2 Baths
2,126 SqFt
SOLD DATE : 08/18/2022
Key Details
Sold Price $450,000
Property Type Single Family Home
Sub Type Single Family Residence
Listing Status Sold
Purchase Type For Sale
Square Footage 2,126 sqft
Price per Sqft $211
Subdivision Fletchers Mill - The Retreat
MLS Listing ID GC506538
Sold Date 08/18/22
Bedrooms 4
Full Baths 2
Construction Status No Contingency
HOA Fees $15
HOA Y/N Yes
Originating Board Stellar MLS
Year Built 1995
Annual Tax Amount $3,317
Lot Size 0.260 Acres
Acres 0.26
Property Description
Great opportunity to own an affordable pool home where the owners have meticulously maintained and upgraded to move in condition.
And the added bonus of great school zones and conveniently located in Fletcher's Mill The Retreat, so close to shopping, I-75, and UF. Lovely curb appeal greets you with fresh exterior paint within the last couple of years and beautiful landscaping. This great room floor plan has 3 bedrooms plus a study, which could be the fourth bedroom, with all wood floors, no carpet. Entering thru the foyer, you are greeted by the formal dining to the left and a large private study with crown molding to the right. The spacious great room can seat a crowd and all public rooms have expansive windows for great natural light with direct views of the pool upon entering the living area. The kitchen opens to the great room and has been upgraded with all Stainless Appliances and features gleaming maple wood cabinets and a convenient breakfast bar for added seating. A roomy breakfast room bridges the great room to the kitchen area and has wonderful pool views thru the french doors to the lanai. The owner's suite has newer wood floors, a tray ceiling and a large sitting area that could double as another office space as well as a large walk in closet. The inviting spa like owner's bath features a double sink vanity, jetted tub, and separate shower. Two guest rooms on the opposite end of the home are large, one has two closets, both with wood floors and ceiling fans. Guest rooms share a hall bath with double sink vanity and a tub/shower. Outdoor Florida living has never been better with a large covered lanai featuring two decorative ceiling fans and overlooking a fun freeform sports pool with 3 to 4 foot areas at both ends, perfect for gathering or a competitive volleyball game! Dramatic stone steps lead the way to the lower level of the yard with a picturesque brick courtyard and seating area which offers another option for entertaining in this fully fenced yard. And move in with no worries about major projects, the new architectural roof was completed in 2019, HVAC was replaced in 2021 and the gas hot water heater in 2020. An indoor laundry and 2 car garage with extra shelving complete the picture. Make this your next perfect Gainesville home!
Location
State FL
County Alachua
Community Fletchers Mill - The Retreat
Zoning SFR
Interior
Interior Features Ceiling Fans(s), High Ceilings, Master Bedroom Main Floor, Open Floorplan, Solid Wood Cabinets, Split Bedroom, Walk-In Closet(s)
Heating Natural Gas
Cooling Central Air
Flooring Carpet, Ceramic Tile, Wood
Fireplace false
Appliance Dishwasher, Disposal, Gas Water Heater, Microwave, Range, Refrigerator
Laundry Inside
Exterior
Exterior Feature French Doors, Rain Gutters
Garage Garage Door Opener
Garage Spaces 2.0
Pool In Ground, Screen Enclosure
Community Features Deed Restrictions, Playground
Utilities Available Cable Connected, Electricity Connected, Natural Gas Connected, Sewer Connected, Street Lights, Underground Utilities, Water Connected
Waterfront false
Roof Type Shingle
Parking Type Garage Door Opener
Attached Garage true
Garage true
Private Pool Yes
Building
Entry Level One
Foundation Slab
Lot Size Range 1/4 to less than 1/2
Sewer Public Sewer
Water Public
Structure Type Stucco, Wood Frame
New Construction false
Construction Status No Contingency
Schools
Elementary Schools Hidden Oak Elementary School-Al
Middle Schools Fort Clarke Middle School-Al
High Schools F. W. Buchholz High School-Al
Others
Pets Allowed Yes
Senior Community No
Ownership Fee Simple
Monthly Total Fees $31
Acceptable Financing Cash, Conventional, VA Loan
Membership Fee Required Required
Listing Terms Cash, Conventional, VA Loan
Special Listing Condition None
Read Less Info
Want to know what your home might be worth? Contact us for a FREE valuation!

Our team is ready to help you sell your home for the highest possible price ASAP

© 2024 My Florida Regional MLS DBA Stellar MLS. All Rights Reserved.
Bought with KELLER WILLIAMS GAINESVILLE REALTY PARTNERS

"Molly's job is to find and attract mastery-based agents to the office, protect the culture, and make sure everyone is happy! "







