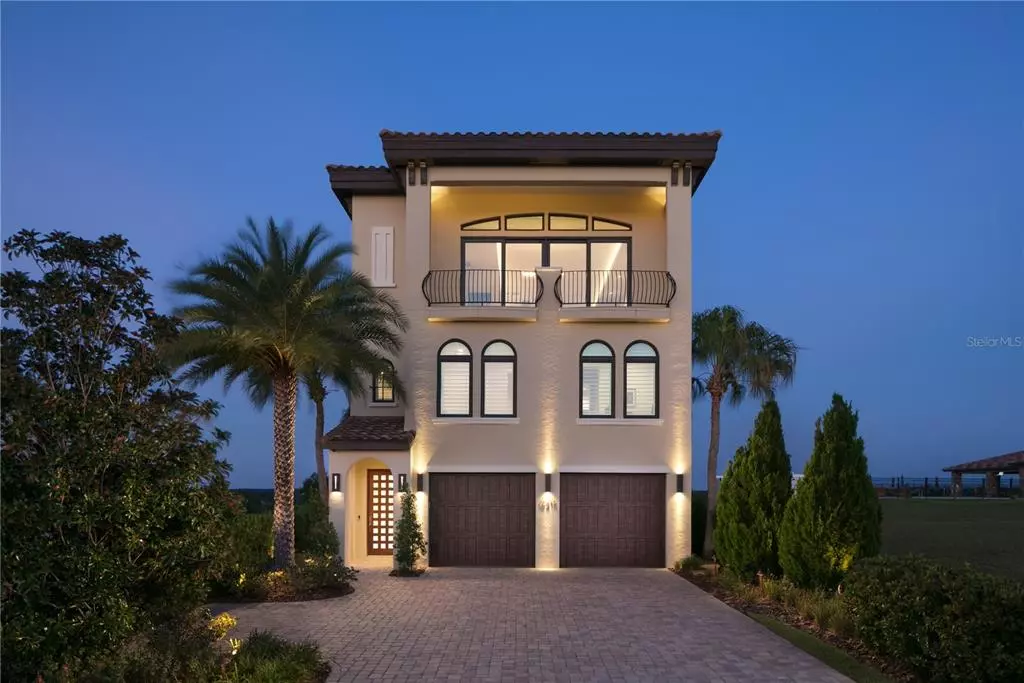$1,450,000
$1,695,000
14.5%For more information regarding the value of a property, please contact us for a free consultation.
5 Beds
6 Baths
4,063 SqFt
SOLD DATE : 08/31/2022
Key Details
Sold Price $1,450,000
Property Type Single Family Home
Sub Type Single Family Residence
Listing Status Sold
Purchase Type For Sale
Square Footage 4,063 sqft
Price per Sqft $356
Subdivision Bella Collina West Sub
MLS Listing ID G5056191
Sold Date 08/31/22
Bedrooms 5
Full Baths 5
Half Baths 1
Construction Status Inspections
HOA Fees $297/qua
HOA Y/N Yes
Originating Board Stellar MLS
Year Built 2017
Annual Tax Amount $12,959
Lot Size 5,662 Sqft
Acres 0.13
Property Description
Located in the magnificent gated community of Bella Collina, this is custom masterpiece presents breathtaking sunset views out the front and motivating sunrises from the rear. The materials and finishes in this home are over the top. The gourmet style kitchen has floor to countertop whitee granite (w/subtle accents) on island and counters, Wolf appliances including induction oven and subzero refrigerator. The refrigerated beverage drawers and pantry are ultra-convenient for any chef. Wine lovers will thoroughly enjoy the custom glass enclosed climate cooled wine room w/lighted shelving, wet bar and counters! Living and dining room areas have spectacular views from front to back. Enjoy the front balcony with sweeping views of the community, or rear screened porch w/retractable screens, summer kitchen fully equipped w/twinkle lighting within the concrete counters. Custom wood staircase leads you to each floor along with elevator access all 3 levels. The first floor offers 2 en-suite bedrooms, one with steam shower. Phenomenal rear landscaped private enclave with small heated pool & spa. Second floor master suite is gorgeous- sliders open to expansive views plus access to small balcony. Master bathroom is spacious with quartz counters, glass barn doors that lead into the oversized walk in shower w/multiple heads along with a separate soaking tub. Detailed walk -in closet systems, plus rear door to access the laundry room, which also offers extra cabinets and quartz counter top. Two additional en-suite bedrooms with upgraded bathrooms are located on 2nd floor. The renowned community offers a Nick Faldo designed signature golf course, Har-Tru tennis facility and resort style club pool. The Club at Bella Collina offers social & culinary events throughout the year. CASA CON VISTA is proudly viewed through the video. Call to book your personal tour today.
Location
State FL
County Lake
Community Bella Collina West Sub
Zoning PUD
Interior
Interior Features Eat-in Kitchen, Elevator, Kitchen/Family Room Combo, Living Room/Dining Room Combo
Heating Electric, Heat Pump
Cooling Central Air
Flooring Tile
Fireplace true
Appliance Dishwasher, Disposal, Dryer, Exhaust Fan, Gas Water Heater, Ice Maker
Laundry Laundry Room
Exterior
Exterior Feature Balcony, Fence, Irrigation System, Lighting, Outdoor Grill, Outdoor Kitchen, Private Mailbox, Sidewalk, Sprinkler Metered
Garage Garage Faces Rear, Golf Cart Garage, Ground Level
Garage Spaces 2.0
Pool Gunite, Heated, In Ground, Lighting
Community Features Buyer Approval Required, Boat Ramp, Deed Restrictions, Fishing, Fitness Center, Gated, Golf Carts OK, Golf, Playground, Sidewalks, Water Access
Utilities Available BB/HS Internet Available, Cable Connected, Electricity Connected, Natural Gas Available, Natural Gas Connected, Public, Sewer Connected, Sprinkler Meter, Street Lights, Water Available, Water Connected
Amenities Available Clubhouse, Fence Restrictions, Fitness Center, Gated, Golf Course, Playground, Pool, Private Boat Ramp, Security, Tennis Court(s), Vehicle Restrictions
Waterfront false
View Y/N 1
Water Access 1
Water Access Desc Lake
View Golf Course, Pool, Tennis Court, Water
Roof Type Concrete, Tile
Porch Deck, Front Porch, Patio
Parking Type Garage Faces Rear, Golf Cart Garage, Ground Level
Attached Garage true
Garage true
Private Pool Yes
Building
Lot Description Cul-De-Sac, In County, Level, On Golf Course, Sidewalk, Paved, Private
Story 3
Entry Level Three Or More
Foundation Slab
Lot Size Range 0 to less than 1/4
Sewer Public Sewer
Water Public
Architectural Style Custom
Structure Type Block, Concrete, Stucco
New Construction false
Construction Status Inspections
Schools
Elementary Schools Grassy Lake Elementary
Middle Schools East Ridge Middle
High Schools Lake Minneola High
Others
Pets Allowed Breed Restrictions, Yes
HOA Fee Include Guard - 24 Hour, Cable TV, Internet, Maintenance Grounds, Management, Private Road
Senior Community No
Ownership Fee Simple
Monthly Total Fees $725
Acceptable Financing Cash, Conventional, Other
Membership Fee Required Required
Listing Terms Cash, Conventional, Other
Special Listing Condition None
Read Less Info
Want to know what your home might be worth? Contact us for a FREE valuation!

Our team is ready to help you sell your home for the highest possible price ASAP

© 2024 My Florida Regional MLS DBA Stellar MLS. All Rights Reserved.
Bought with OLYMPUS EXECUTIVE REALTY INC

"Molly's job is to find and attract mastery-based agents to the office, protect the culture, and make sure everyone is happy! "


