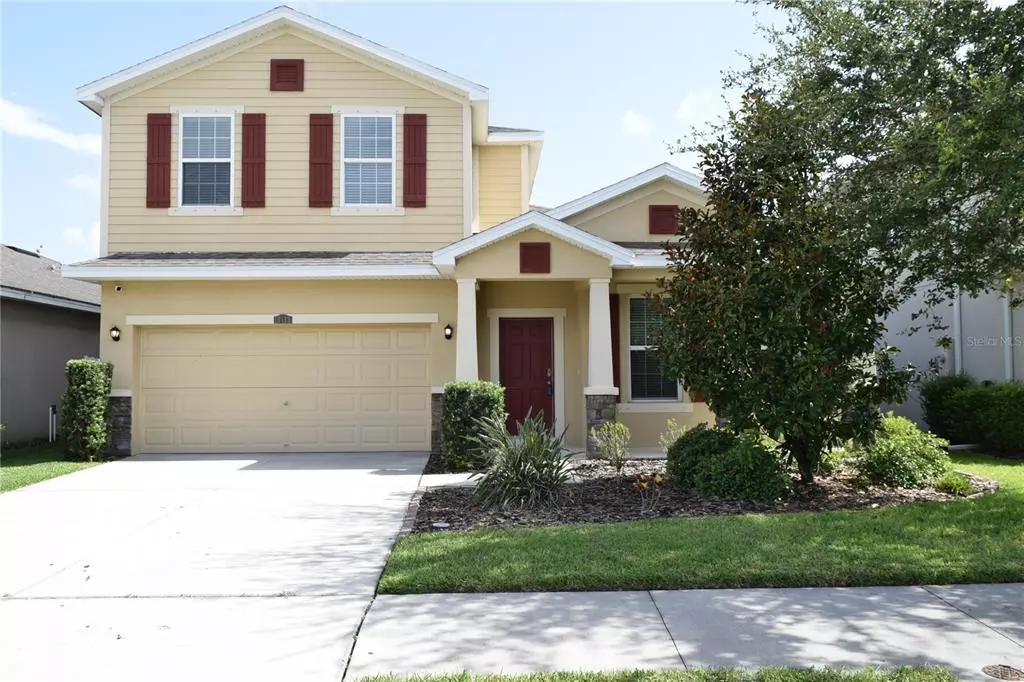$480,000
$474,900
1.1%For more information regarding the value of a property, please contact us for a free consultation.
4 Beds
3 Baths
2,920 SqFt
SOLD DATE : 09/01/2022
Key Details
Sold Price $480,000
Property Type Single Family Home
Sub Type Single Family Residence
Listing Status Sold
Purchase Type For Sale
Square Footage 2,920 sqft
Price per Sqft $164
Subdivision Riverview Meadows Phase1A
MLS Listing ID T3389961
Sold Date 09/01/22
Bedrooms 4
Full Baths 2
Half Baths 1
Construction Status Financing,Inspections
HOA Fees $54/mo
HOA Y/N Yes
Originating Board Stellar MLS
Year Built 2014
Annual Tax Amount $4,973
Lot Size 6,098 Sqft
Acres 0.14
Lot Dimensions 50x120
Property Description
Look at this beautiful home offering a lot of space for the money. Great water views, big rooms, granite kitchen, new paint, new flooring and many other upgrades make this home a wise decision. There is NO CDD fee saving you thousands of $ and the HOA is very low at $54 a month! The home has excellent curb appeal, beautiful landscaping and a large front porch decorated with stone columns. Once inside, you will immediately notice the grand size of the formal living/dining room with durable ceramic tile flooring, extra windows for lots of light, fresh paint, decorative chandelier and a ceiling fan. Next you walk into the large gourmet kitchen featuring granite counters on espresso wood cabinets trimmed with crown molding, a center-island with electric, stainless steel appliances, pendant lights and a travertine back-splash. The kitchen boasts a large buffet-type granite slab for easy meals and great conversation. The kitchen and family room are the “heart of the home”. The family room is over-sized and has great views of the pond along with a large patio door for views, light and to access the screened lanai. The first floor owners’ suite is large and features new luxury vinyl plank flooring for great looks and durability. The walk-in closet is huge offering plenty of shelving and space. You will love the chandelier in your closet! The en-suite bathroom includes a glass enclosed shower, garden tub for relaxing and two separate vanities along with a private water closet. The first floor is finished with a convenient half-bath and a large laundry room. Upstairs you will find a super-sized loft perfect for a home theater, pool table, home office and so much more. The three secondary bedrooms are upstairs and all are quite comfortable and spacious. Two of the bedrooms have great views. Leading outside, you have a large, under roof screen lanai looking out to the large pond…relax with beauty and peace & quite. The back yard is fenced and has a lot of open space perfect for sports and pets. Call today to learn more about this beauty! Room Feature: Linen Closet In Bath (Primary Bedroom).
Location
State FL
County Hillsborough
Community Riverview Meadows Phase1A
Zoning PD
Rooms
Other Rooms Family Room, Formal Dining Room Separate, Formal Living Room Separate, Great Room, Inside Utility, Loft
Interior
Interior Features Ceiling Fans(s), High Ceilings, In Wall Pest System, Kitchen/Family Room Combo, Living Room/Dining Room Combo, Primary Bedroom Main Floor, Open Floorplan, Split Bedroom, Stone Counters, Thermostat, Walk-In Closet(s), Window Treatments
Heating Electric
Cooling Central Air
Flooring Carpet, Ceramic Tile, Vinyl
Fireplace false
Appliance Dishwasher, Disposal, Electric Water Heater, Microwave, Range, Refrigerator
Laundry Inside, Laundry Room
Exterior
Exterior Feature Irrigation System, Sidewalk, Sliding Doors
Garage Driveway, Garage Door Opener
Garage Spaces 2.0
Fence Fenced, Vinyl
Community Features Deed Restrictions, Playground
Utilities Available BB/HS Internet Available, Cable Available, Electricity Connected, Public, Sewer Connected, Sprinkler Meter
Amenities Available Fence Restrictions, Playground
Waterfront false
View Y/N 1
View Water
Roof Type Shingle
Porch Covered, Front Porch, Rear Porch, Screened
Parking Type Driveway, Garage Door Opener
Attached Garage true
Garage true
Private Pool No
Building
Lot Description In County, Sidewalk, Paved
Story 2
Entry Level Two
Foundation Slab
Lot Size Range 0 to less than 1/4
Sewer Public Sewer
Water Public
Architectural Style Traditional
Structure Type Block,Stone,Stucco,Wood Frame
New Construction false
Construction Status Financing,Inspections
Schools
Elementary Schools Sessums-Hb
Middle Schools Rodgers-Hb
High Schools Spoto High-Hb
Others
Pets Allowed Number Limit, Yes
Senior Community No
Ownership Fee Simple
Monthly Total Fees $54
Acceptable Financing Cash, Conventional, FHA, VA Loan
Membership Fee Required Required
Listing Terms Cash, Conventional, FHA, VA Loan
Num of Pet 2
Special Listing Condition None
Read Less Info
Want to know what your home might be worth? Contact us for a FREE valuation!

Our team is ready to help you sell your home for the highest possible price ASAP

© 2024 My Florida Regional MLS DBA Stellar MLS. All Rights Reserved.
Bought with KELLER WILLIAMS SUBURBAN TAMPA

"Molly's job is to find and attract mastery-based agents to the office, protect the culture, and make sure everyone is happy! "







