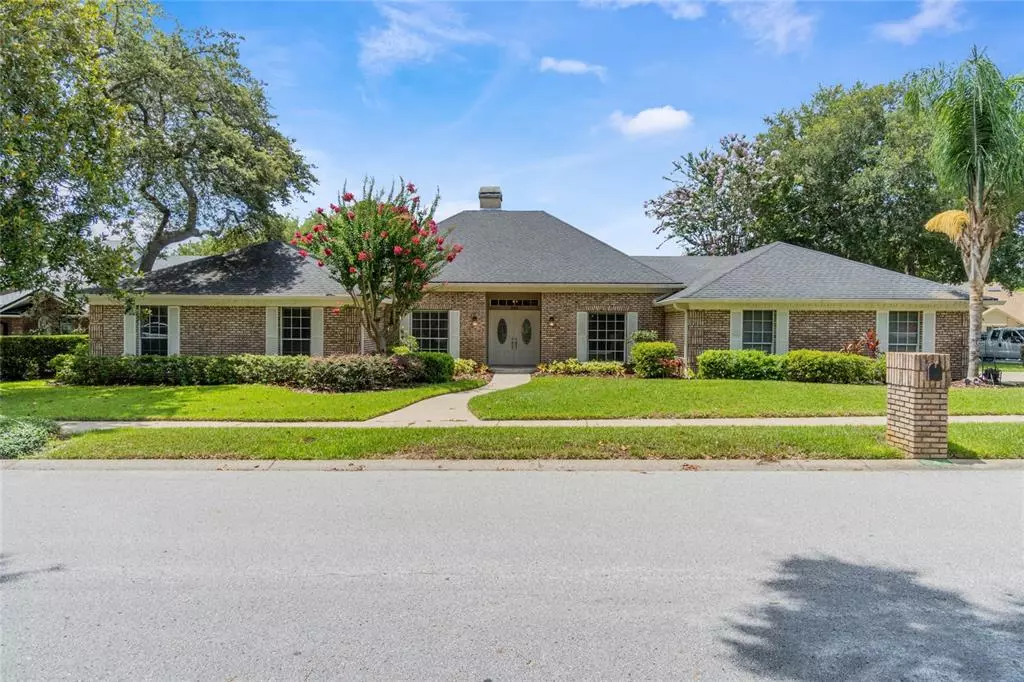$660,000
$650,000
1.5%For more information regarding the value of a property, please contact us for a free consultation.
4 Beds
3 Baths
3,157 SqFt
SOLD DATE : 09/15/2022
Key Details
Sold Price $660,000
Property Type Single Family Home
Sub Type Single Family Residence
Listing Status Sold
Purchase Type For Sale
Square Footage 3,157 sqft
Price per Sqft $209
Subdivision Sabal Point Sabal View At
MLS Listing ID O6040832
Sold Date 09/15/22
Bedrooms 4
Full Baths 3
Construction Status Appraisal,Financing,Inspections
HOA Fees $53/ann
HOA Y/N Yes
Originating Board Stellar MLS
Year Built 1987
Annual Tax Amount $4,608
Lot Size 0.290 Acres
Acres 0.29
Property Description
Welcome home! Finally! A home that requires no compromise! It just has that “je ne sais quoi!” Words that come to mind when you walk in to this home are understated, elegant, spacious, and peaceful! This absolutely beautiful 4 bedroom, 3 bathroom home boasts over 3000 sqft and flows effortlessly!! Natural lighting bathes every surface! High ceilings, strategically placed recessed lighting, and expansive rooms give the home a luxurious feel! Every bedroom has an enviable sprawling spaciousness about it AND three out of the four bedrooms have walk-in closets that would put most master bedroom closets to shame! There is also a bonus room that could easily be converted into a fifth bedroom if needed!! Kitchen features granite countertops, white cabinetry with soft close hinges, brushed nickel hardware, tons of prep space and storage, a breakfast bar, an island, and a large dinette area next to a bay window overlooking the back yard! Off the kitchen you’ll find the entrance to your oversized two-car garage and a deliciously large laundry room! Beautiful porcelain commercial grade wood plank tile flows throughout the house uniting the floor plan with effortless grace! Owners’ suite is light and bright and features luxurious square footage, dual walk-in closets, dual vanities, a separate toilet and shower room, and a door to the outdoor patio!! Outdoor patio is covered, expansive and overlooks a private, fully fenced back yard!! There is plenty of room under the covered patio for an outdoor dining area, lounging furniture, a hot tub, and more! The backyard boasts a plethora of mature fruit trees (avocado, mango, fig, banana, papaya, lemon) that help create a calming oasis, and plenty of space to play or to add your personal touches like a pool or fire pit area! Home is situated on a corner lot in a quiet corner of Sabal Point, a well established neighborhood zoned for some of the best schools in the area! Owners have been meticulous in taking care of this home. In the last three years they have installed all new flooring throughout the home, installed new 5 1/4” baseboards, repainted almost every interior surface, remodeled two bathrooms and the kitchen, installed a new A/C in 2020, installed new landscaping and gutters, and finished fencing the back yard. The prior owners also had the house repiped in 2017 which included two new water heaters. They also changed out the other a/c in 2017. This house is absolutely turn-key and zoned for some of the best schools in the area! Conveniently located near I4, Lake Mary, Altamonte Springs, and all your favorite amenities, this home has it all! Call me today to set up your private showing! Don’t wait! This home will be gone before you know it! Can’t wait to show it to you!
https://www.tourdrop.com/dtour/366009/Showing-MLS
Location
State FL
County Seminole
Community Sabal Point Sabal View At
Zoning PUD
Rooms
Other Rooms Den/Library/Office, Formal Dining Room Separate, Inside Utility
Interior
Interior Features Ceiling Fans(s), Eat-in Kitchen, High Ceilings, Master Bedroom Main Floor, Open Floorplan, Solid Surface Counters, Walk-In Closet(s)
Heating Central
Cooling Central Air
Flooring Tile
Fireplace true
Appliance Built-In Oven, Cooktop, Dishwasher, Disposal, Microwave
Laundry Inside, Laundry Room
Exterior
Exterior Feature Fence
Garage Spaces 2.0
Fence Wood
Utilities Available Cable Available
Waterfront false
Roof Type Shingle
Porch Covered, Patio
Attached Garage true
Garage true
Private Pool No
Building
Lot Description Corner Lot
Story 1
Entry Level One
Foundation Slab
Lot Size Range 1/4 to less than 1/2
Sewer Public Sewer
Water Public
Structure Type Block, Wood Frame
New Construction false
Construction Status Appraisal,Financing,Inspections
Schools
Elementary Schools Sabal Point Elementary
Middle Schools Rock Lake Middle
High Schools Lyman High
Others
Pets Allowed No
Senior Community No
Ownership Fee Simple
Monthly Total Fees $53
Acceptable Financing Cash, Conventional, VA Loan
Membership Fee Required Required
Listing Terms Cash, Conventional, VA Loan
Special Listing Condition None
Read Less Info
Want to know what your home might be worth? Contact us for a FREE valuation!

Our team is ready to help you sell your home for the highest possible price ASAP

© 2024 My Florida Regional MLS DBA Stellar MLS. All Rights Reserved.
Bought with CHARLES RUTENBERG REALTY ORLANDO

"Molly's job is to find and attract mastery-based agents to the office, protect the culture, and make sure everyone is happy! "







