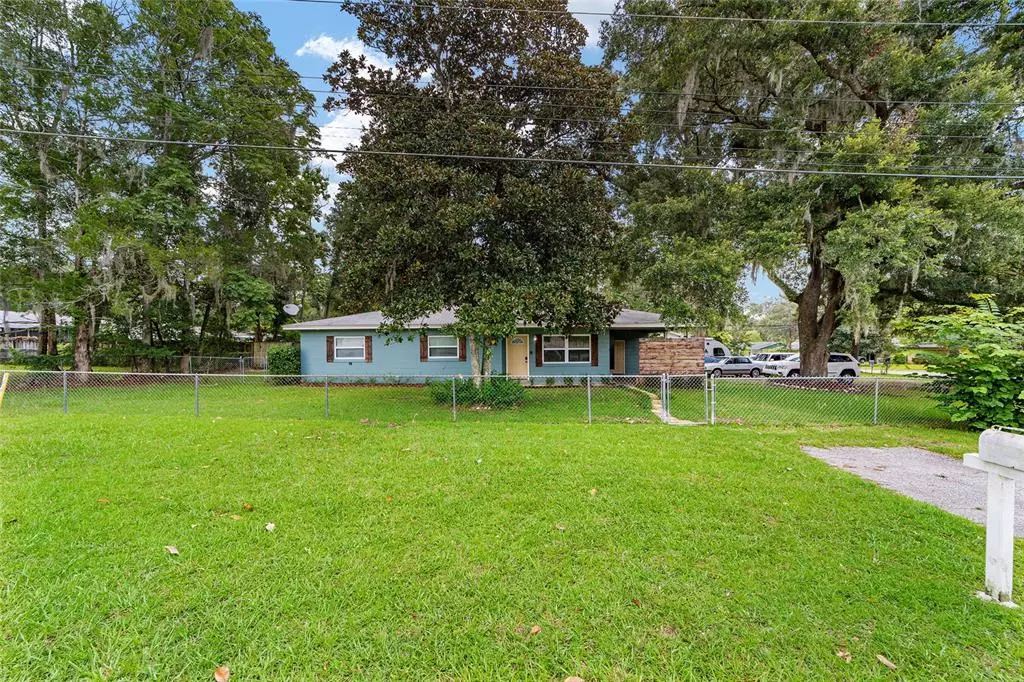$219,900
$219,900
For more information regarding the value of a property, please contact us for a free consultation.
3 Beds
2 Baths
1,024 SqFt
SOLD DATE : 09/19/2022
Key Details
Sold Price $219,900
Property Type Single Family Home
Sub Type Single Family Residence
Listing Status Sold
Purchase Type For Sale
Square Footage 1,024 sqft
Price per Sqft $214
Subdivision Ocala Hlnds
MLS Listing ID OM643673
Sold Date 09/19/22
Bedrooms 3
Full Baths 1
Half Baths 1
Construction Status Inspections
HOA Y/N No
Originating Board Stellar MLS
Year Built 1963
Annual Tax Amount $1,012
Lot Size 0.270 Acres
Acres 0.27
Property Description
Looking For An Updated, Move-In Ready, Affordable Home In A Great Location? This 3 Bedroom, 1 & 1/2 Bath Home, on Just Over
1/4 Acre, Situated On A Fenced, Corner Lot is Perfect. NO CARPET! Ceramic Tile Throughout, Quality Vinyl Plank Flooring in Bedrooms,
Windows Replaced, French Doors With Enclosed Blinds Open To The Backyard, Interior & Exterior Paint, Updated Crown Molding
Kitchen Cabinets, Granite Counter Tops, Granite Top Kitchen Island With Storage, SS Appliances, Gas Tankless Water Heater,
Updated Electric, Completed In 2018. Updated Plumbing Fixtures, LED Lighting, Ceiling Fans, Ring Doorbell, ADT Security System,
Repainted Exterior, Smart Thermostat, Upgraded Insulation, Keypad Locks On Exterior & Interior Doors, Installed Within the Last
Year. NO HOA! Spacious Lot Has Room For A Pool or RV, Bring Your Toys. Close to EVERYTHING!!
Location
State FL
County Marion
Community Ocala Hlnds
Zoning R1A
Interior
Interior Features Ceiling Fans(s), Eat-in Kitchen, Kitchen/Family Room Combo, Other, Stone Counters, Thermostat, Window Treatments
Heating Central, Electric, Heat Pump, Natural Gas
Cooling Central Air
Flooring Ceramic Tile, Vinyl
Furnishings Unfurnished
Fireplace false
Appliance Dishwasher, Disposal, Dryer, Exhaust Fan, Freezer, Ice Maker, Microwave, Range, Range Hood, Refrigerator, Tankless Water Heater, Washer
Laundry Laundry Room, Outside
Exterior
Exterior Feature Fence, French Doors, Lighting, Private Mailbox, Storage
Fence Chain Link, Wood
Utilities Available BB/HS Internet Available, Cable Connected, Electricity Connected, Fire Hydrant, Natural Gas Connected, Public, Street Lights, Water Connected
Roof Type Shingle
Porch Rear Porch
Garage false
Private Pool No
Building
Lot Description Cleared, Corner Lot, City Limits, In County, Level, Paved
Entry Level One
Foundation Slab
Lot Size Range 1/4 to less than 1/2
Sewer Public Sewer
Water Public
Structure Type Block, Concrete
New Construction false
Construction Status Inspections
Schools
Elementary Schools Ward-Highlands Elem. School
Middle Schools Fort King Middle School
High Schools Forest High School
Others
Senior Community No
Ownership Fee Simple
Acceptable Financing Cash, Conventional
Listing Terms Cash, Conventional
Special Listing Condition None
Read Less Info
Want to know what your home might be worth? Contact us for a FREE valuation!

Our team is ready to help you sell your home for the highest possible price ASAP

© 2024 My Florida Regional MLS DBA Stellar MLS. All Rights Reserved.
Bought with STELLAR NON-MEMBER OFFICE
"Molly's job is to find and attract mastery-based agents to the office, protect the culture, and make sure everyone is happy! "







