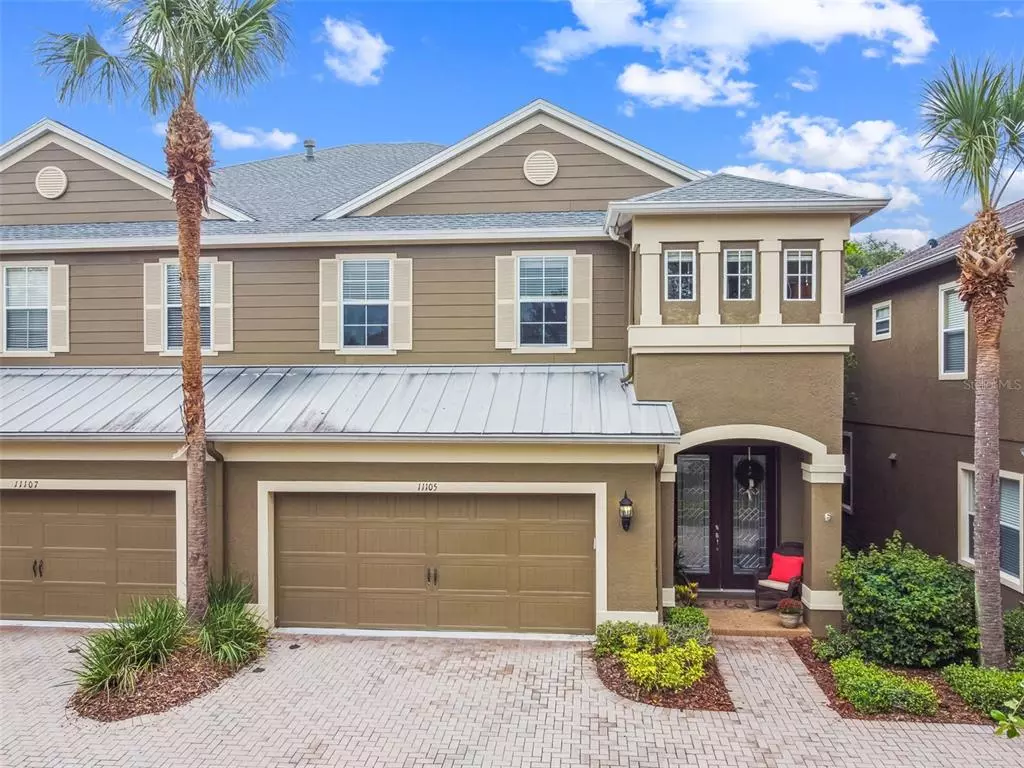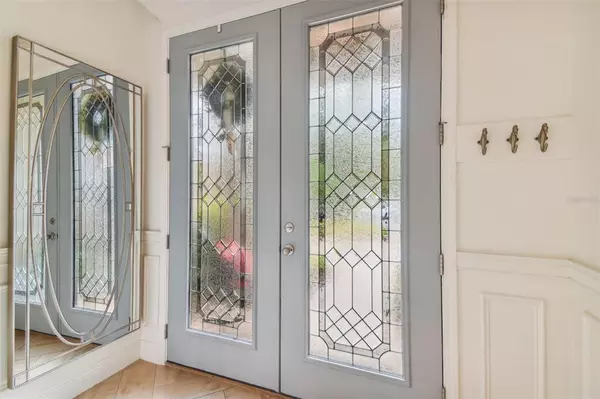$585,000
$600,000
2.5%For more information regarding the value of a property, please contact us for a free consultation.
4 Beds
4 Baths
2,863 SqFt
SOLD DATE : 10/25/2022
Key Details
Sold Price $585,000
Property Type Townhouse
Sub Type Townhouse
Listing Status Sold
Purchase Type For Sale
Square Footage 2,863 sqft
Price per Sqft $204
Subdivision Highland Park Prcl N
MLS Listing ID T3397163
Sold Date 10/25/22
Bedrooms 4
Full Baths 3
Half Baths 1
Construction Status Appraisal,Financing,Inspections
HOA Fees $382/mo
HOA Y/N Yes
Originating Board Stellar MLS
Year Built 2006
Annual Tax Amount $5,676
Lot Size 3,049 Sqft
Acres 0.07
Property Description
WELCOME HOME ! JUST LISTED - Lovely 2872 SQ FT Coach Home featuring 4 BD/3.5B PLUS Bonus and Media Room with a2 car garage, Located in the GATED Community Highland Park-one of Tampa Finest Subdivisions with all the amenities and Highly RATED SCHOOLS. If your looking for a home that is MAINTENANCE FREE and plenty of room this is it! NEW ROOFS, ENERGY EFFICIENT DOUBLE PAIN WINDOWS ! From the beautiful Brick paved drives to the back brick paved screened patio-this home LIVES LARGE ! BEAUTIFUL TILE FLOORING throughout the first floor that leads to a stunning open kitchen overlooking the great room ! Granite Counters, tall cabinets, Island with Breakfast Bar, stainless appliances and cozy breakfast nook with full bench seating and storage. The Great Room features dining & living space. FIRST FLOOR MASTER BEDROOM with Master bath, garden tub, Separate shower and dual sinks, Walk In closet All secondary bedrooms are generous in size. Also, upstairs is a bonus area that could be a game room, playroom, or home gym with a full Bath and walk in Storage Closet. (this room was originally a second Master and could easily be converted back as it has Full Bath and Walk In Closet) The media room also on the 2nd floor makes a great theater Room. From the great room and master you can access your own private screened Patio and large greenspace behind for fun activities. Residents enjoy the AMAZING Resort style junior Olympic community pool overlooking the lake, newly renovated state-of-the-art fitness center, Clubhouse, basketball CT ,playgrounds, park, fishing docks-Enjoy canoeing or Paddle boarding on Galt Lake! Loads of extra parking (very important Atlas Pizza and Fountainhead wine and beer bar . Centrally located in Northwest Tampa, just 20 mins from the airport and 30 mins from the Beach, 2 minutes to Ed Radice Sports complex for Soccer, baseball and softball. Monthly HOA includes: Water, Roof Reserves, Exterior Maintenance, Lawn Care,pool etc!
Location
State FL
County Hillsborough
Community Highland Park Prcl N
Zoning PD
Rooms
Other Rooms Great Room, Inside Utility, Loft, Media Room
Interior
Interior Features Ceiling Fans(s), Crown Molding, Eat-in Kitchen, High Ceilings, Kitchen/Family Room Combo, Living Room/Dining Room Combo, Master Bedroom Main Floor, Open Floorplan, Solid Wood Cabinets, Stone Counters, Walk-In Closet(s)
Heating Central, Natural Gas
Cooling Central Air
Flooring Ceramic Tile, Laminate
Fireplace false
Appliance Dishwasher, Disposal, Dryer
Laundry Inside, Laundry Room, Upper Level
Exterior
Exterior Feature Irrigation System, Sliding Doors
Parking Features Curb Parking, Garage Door Opener, Ground Level, Guest, Open
Garage Spaces 2.0
Pool In Ground, Lap
Community Features Deed Restrictions, Fishing, Fitness Center, Gated, Golf Carts OK, Irrigation-Reclaimed Water, Playground, Pool, Water Access
Utilities Available Electricity Connected, Natural Gas Connected
Amenities Available Basketball Court, Clubhouse, Fence Restrictions, Fitness Center, Gated, Playground, Pool, Recreation Facilities
View Park/Greenbelt
Roof Type Shingle
Porch Patio, Screened
Attached Garage true
Garage true
Private Pool No
Building
Lot Description Greenbelt, In County, Level, Paved, Private
Story 2
Entry Level Two
Foundation Slab
Lot Size Range 0 to less than 1/4
Sewer Public Sewer
Water Public
Architectural Style Traditional
Structure Type Block
New Construction false
Construction Status Appraisal,Financing,Inspections
Schools
Elementary Schools Bryant-Hb
Middle Schools Farnell-Hb
High Schools Sickles-Hb
Others
Pets Allowed Yes
HOA Fee Include Common Area Taxes, Pool, Maintenance Grounds, Management, Recreational Facilities, Water
Senior Community No
Ownership Fee Simple
Monthly Total Fees $382
Acceptable Financing Cash, Conventional, VA Loan
Membership Fee Required Required
Listing Terms Cash, Conventional, VA Loan
Special Listing Condition None
Read Less Info
Want to know what your home might be worth? Contact us for a FREE valuation!

Our team is ready to help you sell your home for the highest possible price ASAP

© 2025 My Florida Regional MLS DBA Stellar MLS. All Rights Reserved.
Bought with FLORIDA HOMES RLTY & MORTGAGE
"Molly's job is to find and attract mastery-based agents to the office, protect the culture, and make sure everyone is happy! "







