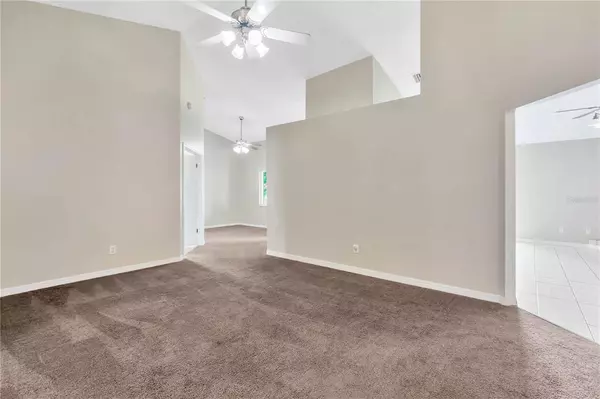$335,000
$360,000
6.9%For more information regarding the value of a property, please contact us for a free consultation.
3 Beds
2 Baths
1,811 SqFt
SOLD DATE : 11/18/2022
Key Details
Sold Price $335,000
Property Type Single Family Home
Sub Type Single Family Residence
Listing Status Sold
Purchase Type For Sale
Square Footage 1,811 sqft
Price per Sqft $184
Subdivision Highland Ridge Unit 2
MLS Listing ID T3397280
Sold Date 11/18/22
Bedrooms 3
Full Baths 2
HOA Fees $15/ann
HOA Y/N Yes
Originating Board Stellar MLS
Year Built 1988
Annual Tax Amount $2,627
Lot Size 6,969 Sqft
Acres 0.16
Lot Dimensions 70x100
Property Description
**** Move In Ready!This beautiful home located in South Brandon Highland Ridge subdivision, showcasting 1800SF+, three bedrooms, two bathrooms, a BONUS ROOM that can be a den, office, or 4th bedroom option, and a two car attached garage. The high ceilings present a classic look with a formal living room and dining room perfect for entertaining. The family room draws you in with its cozy wood burning fireplace . The kitchen comes complete with full appliances, tile countertops, a breakfast bar, and a dinette area. An inside utility room with cabinet storage is an added convenience for you and your family. The spacious 17x12 master bedroom features a walk in closet and a well-appointed en suite bath. The two additional bedrooms are spacious, and share a nice full bath. Enjoy relaxing on your charming screen in lanai overlooking your beautifully fenced backyard. The neighborhood is minutes from areas that offer shopping malls, dining, outdoor recreation areas and excellent schools. Easy access to Downtown Tampa, MacDill Air Force Base, Tampa International Airport, and Florida's famous Gulf Beaches, and Theme Parks just a drive away. **** BONUS*****Seller is offering New Roof or $15,000 Concession.
Location
State FL
County Hillsborough
Community Highland Ridge Unit 2
Zoning RSC-6
Interior
Interior Features Thermostat, Walk-In Closet(s)
Heating Electric
Cooling Central Air
Flooring Carpet, Tile
Fireplace true
Appliance Dishwasher, Dryer, Microwave, Refrigerator
Exterior
Exterior Feature Lighting, Private Mailbox, Rain Gutters, Sidewalk
Garage Spaces 2.0
Utilities Available Public
Waterfront false
Roof Type Shingle
Attached Garage true
Garage true
Private Pool No
Building
Story 1
Entry Level One
Foundation Crawlspace
Lot Size Range 0 to less than 1/4
Sewer Public Sewer
Water Public
Structure Type Stucco
New Construction false
Schools
Elementary Schools Booker T. Washington-Hb
Middle Schools Burns-Hb
High Schools Bloomingdale-Hb
Others
Pets Allowed Yes
Senior Community No
Monthly Total Fees $15
Acceptable Financing Cash, Conventional, FHA, VA Loan
Membership Fee Required Required
Listing Terms Cash, Conventional, FHA, VA Loan
Special Listing Condition None
Read Less Info
Want to know what your home might be worth? Contact us for a FREE valuation!

Our team is ready to help you sell your home for the highest possible price ASAP

© 2024 My Florida Regional MLS DBA Stellar MLS. All Rights Reserved.
Bought with STELLAR REAL ESTATE AGENCY LLC

"Molly's job is to find and attract mastery-based agents to the office, protect the culture, and make sure everyone is happy! "







