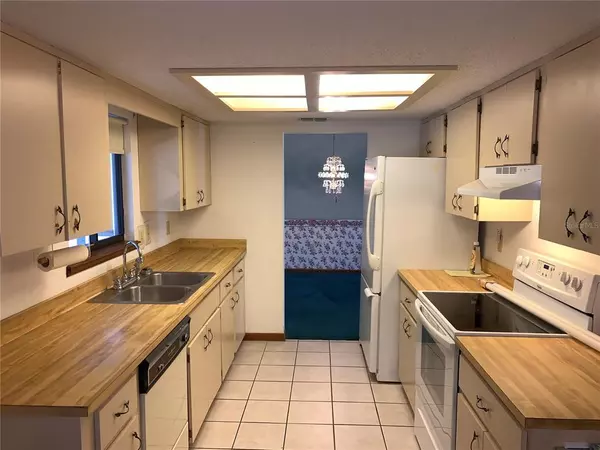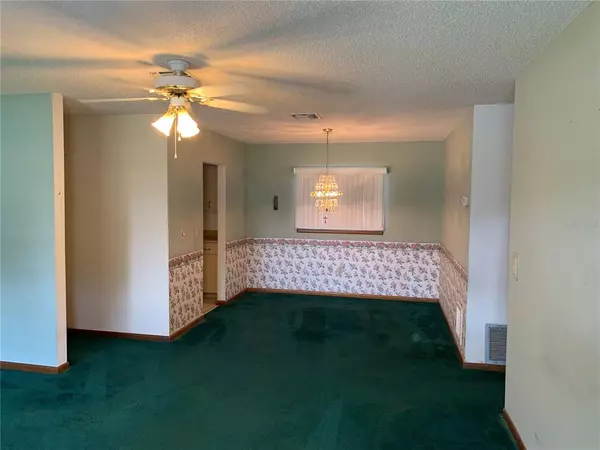$185,000
$195,000
5.1%For more information regarding the value of a property, please contact us for a free consultation.
3 Beds
2 Baths
1,456 SqFt
SOLD DATE : 11/24/2022
Key Details
Sold Price $185,000
Property Type Single Family Home
Sub Type Single Family Residence
Listing Status Sold
Purchase Type For Sale
Square Footage 1,456 sqft
Price per Sqft $127
Subdivision Pine Run Estates
MLS Listing ID OM645404
Sold Date 11/24/22
Bedrooms 3
Full Baths 2
Construction Status Inspections
HOA Fees $125/mo
HOA Y/N Yes
Originating Board Stellar MLS
Year Built 1983
Annual Tax Amount $736
Lot Size 10,454 Sqft
Acres 0.24
Lot Dimensions 106x100
Property Description
Rare find 3 bedroom home in Pine Run! 2 full bathrooms, set on large corner lot! Well-maintained home, does need some updating, but has lots to offer including split bedroom plan, living room and separate family room with gas fireplace, inside laundry room, fenced yard, enclosed rear patio, plus 2-car side-by-side covered carport! I could go on, but I think it's obvious you need to see this house! Pine Run community offers clubhouses, pool, pickle ball and more. Located in the SR 200 corridor just minutes from all the modern conveniences of nearby restaurants, grocery and retail shopping, medical care, area golf courses and the World Equestrian Center.
Location
State FL
County Marion
Community Pine Run Estates
Zoning R1
Interior
Interior Features Ceiling Fans(s), Split Bedroom, Thermostat, Walk-In Closet(s), Window Treatments
Heating Central, Electric, Heat Pump
Cooling Central Air
Flooring Carpet, Tile
Fireplaces Type Gas
Fireplace true
Appliance Dishwasher, Dryer, Range, Range Hood, Refrigerator, Washer
Laundry Inside, Laundry Room
Exterior
Exterior Feature Fence, Rain Gutters
Parking Features Covered, Driveway
Community Features Deed Restrictions
Utilities Available BB/HS Internet Available, Cable Available, Electricity Connected, Phone Available
Amenities Available Clubhouse, Recreation Facilities
Roof Type Shingle
Porch Covered, Enclosed
Attached Garage false
Garage false
Private Pool No
Building
Lot Description Corner Lot, In County, Paved
Story 1
Entry Level One
Foundation Slab
Lot Size Range 0 to less than 1/4
Sewer Septic Tank
Water Public
Structure Type Metal Siding, Wood Frame
New Construction false
Construction Status Inspections
Others
Pets Allowed Yes
HOA Fee Include Pool, Recreational Facilities, Trash
Senior Community Yes
Ownership Fee Simple
Monthly Total Fees $125
Acceptable Financing Cash, Conventional
Membership Fee Required Required
Listing Terms Cash, Conventional
Special Listing Condition None
Read Less Info
Want to know what your home might be worth? Contact us for a FREE valuation!

Our team is ready to help you sell your home for the highest possible price ASAP

© 2025 My Florida Regional MLS DBA Stellar MLS. All Rights Reserved.
Bought with BUCKNER HOMES REALTY INC
"Molly's job is to find and attract mastery-based agents to the office, protect the culture, and make sure everyone is happy! "







