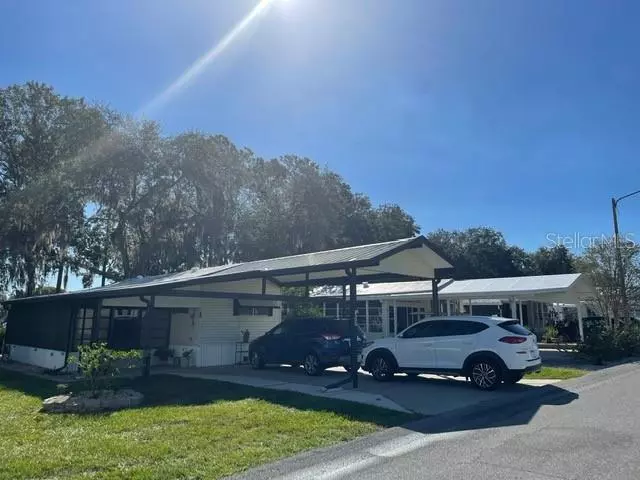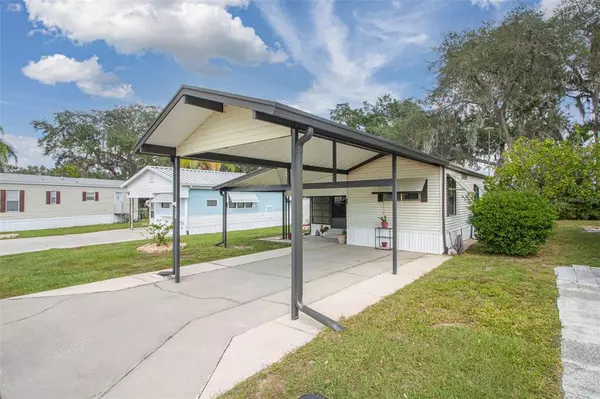$95,000
$95,000
For more information regarding the value of a property, please contact us for a free consultation.
1 Bed
1 Bath
682 SqFt
SOLD DATE : 12/26/2022
Key Details
Sold Price $95,000
Property Type Other Types
Sub Type Manufactured Home
Listing Status Sold
Purchase Type For Sale
Square Footage 682 sqft
Price per Sqft $139
Subdivision Citrus Ridge Ph 01
MLS Listing ID O6064171
Sold Date 12/26/22
Bedrooms 1
Full Baths 1
Construction Status No Contingency
HOA Fees $70/ann
HOA Y/N Yes
Originating Board Stellar MLS
Year Built 1986
Annual Tax Amount $499
Lot Size 2,613 Sqft
Acres 0.06
Property Description
Location, Location! This home is within 5 miles to shopping and restaurants. Drive up to a new oversized carport. The exterior has hurricane shutters, nice size yard leading to a shed, and tranquil backyard patio shaded by mature trees overlooking water. The large Florida room has a/c and heat with windows that open throughout. Walk into your open dining area with overhead cabinets and kitchen with beautiful decorative upper and lower cabinets and built in china cabinet. Hallway includes extra storage and pantry with pull out drawers, leading to bedroom with two closets and built in dresser. There is so much to see in this home and beautiful 55+ community, with various activities and a pool for your pleasure.
Location
State FL
County Polk
Community Citrus Ridge Ph 01
Rooms
Other Rooms Breakfast Room Separate, Florida Room
Interior
Interior Features Ceiling Fans(s), Living Room/Dining Room Combo, Master Bedroom Main Floor, Skylight(s), Solid Wood Cabinets, Vaulted Ceiling(s), Window Treatments
Heating Central
Cooling Central Air
Flooring Carpet, Wood
Furnishings Furnished
Fireplace false
Appliance Dryer, Microwave, Range, Refrigerator, Washer
Laundry Inside
Exterior
Exterior Feature Hurricane Shutters, Lighting, Storage
Parking Features Covered, Driveway, Golf Cart Parking, Ground Level, Oversized, Under Building
Pool Other
Community Features Buyer Approval Required, Golf Carts OK
Utilities Available Cable Available, Electricity Connected, Natural Gas Connected, Phone Available, Public, Water Connected
Amenities Available Clubhouse, Laundry, Maintenance, Pool, Spa/Hot Tub
Waterfront Description Canal - Freshwater
View Y/N 1
Roof Type Metal
Porch Covered, Enclosed, Front Porch
Attached Garage false
Garage false
Private Pool No
Building
Lot Description Level, Oversized Lot, Paved
Story 1
Entry Level One
Foundation Crawlspace
Lot Size Range 0 to less than 1/4
Sewer Public Sewer
Water Public
Structure Type Vinyl Siding
New Construction false
Construction Status No Contingency
Others
Pets Allowed Size Limit
HOA Fee Include Pool, Maintenance Grounds, Recreational Facilities, Trash
Senior Community Yes
Pet Size Small (16-35 Lbs.)
Ownership Fee Simple
Monthly Total Fees $70
Acceptable Financing Cash
Membership Fee Required Required
Listing Terms Cash
Special Listing Condition None
Read Less Info
Want to know what your home might be worth? Contact us for a FREE valuation!

Our team is ready to help you sell your home for the highest possible price ASAP

© 2025 My Florida Regional MLS DBA Stellar MLS. All Rights Reserved.
Bought with KELLER WILLIAMS REALTY AT THE LAKES
"Molly's job is to find and attract mastery-based agents to the office, protect the culture, and make sure everyone is happy! "







