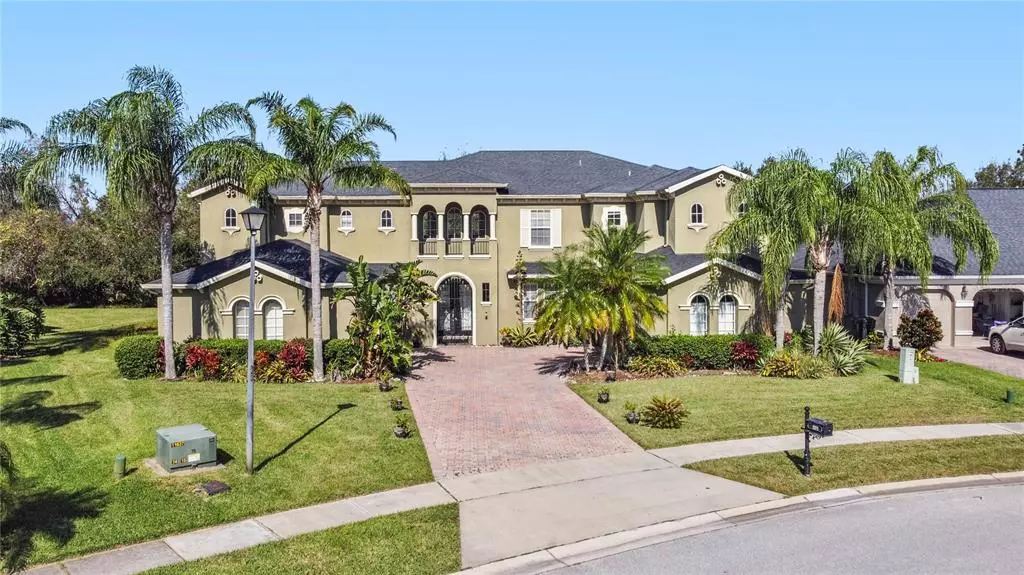$725,000
$725,000
For more information regarding the value of a property, please contact us for a free consultation.
5 Beds
5 Baths
4,319 SqFt
SOLD DATE : 01/20/2023
Key Details
Sold Price $725,000
Property Type Single Family Home
Sub Type Single Family Residence
Listing Status Sold
Purchase Type For Sale
Square Footage 4,319 sqft
Price per Sqft $167
Subdivision Sanctuary Ph 2 Villages 2 & 4
MLS Listing ID O6076555
Sold Date 01/20/23
Bedrooms 5
Full Baths 4
Half Baths 1
Construction Status Inspections
HOA Fees $100/qua
HOA Y/N Yes
Originating Board Stellar MLS
Year Built 2006
Annual Tax Amount $5,671
Lot Size 0.350 Acres
Acres 0.35
Property Description
This sprawling 5 bedroom, 4.5 bath house is ready for you to make it HOME! Entering into this home feels like walking into a palace. Upon entering you'll see a lovely formal living room with cathedral ceilings, floor-to-ceiling windows that allow plenty of light to flood the home. This home is meant for entertaining with its GIANT luxury kitchen featuring granite counter tops, an great island, breakfast bar, and more cabinets and countertops than you'll ever need. This space over looks a second dining space, a wet bar with a wine storage vault, and the beautiful living room with travertine flooring. This space all overlooks the wooded preserve. On the left wing of the home is the THEATER ROOM that is complete with 10 movie seats, a projector, and all your equipment in order to have a movie night. Down stairs is also home to 1 guest bedroom, an office, and 1 full guest bathroom (this space would make an amazing guest quarters or mother-in-law suite. Upstairs are the remaining 3 guest bedrooms and the master suite (a total of 4 bedrooms upstairs). The master suite is its own wing of the house, complete with a seating area, spa-like bathroom with 2 shower heads, 2 vanities, a soaking tub with jacuzzi jets, and oversized his & her closets. This space is fit for a queen and very private and separate from the rest of the home. In addition to TONS of space, upgrades, and entertainment areas, the home has a NEWER ROOF (3 years) and 1 NEWER AC (5 years). The Sanctuary is home to Oviedo BEST community pool, so don't worry about the hassle of having your own when your HOA covers the maintenance! The neighborhood also comes with a great gym, playground, and a super fun splash pad. Zoned for incredible Seminole County Schools, close to the beach, incredible State parks for hiking, equestrian life, plenty of lakes and Oviedo's Parks, as well as Oviedo on the Park which is home to The Food Factory (opening 2023), movies on the park, food truck Thursdays, a great dog park, and incredible events throughout the year. This home's location is a winner!
Location
State FL
County Seminole
Community Sanctuary Ph 2 Villages 2 & 4
Zoning PUD
Rooms
Other Rooms Bonus Room, Den/Library/Office, Family Room, Formal Dining Room Separate, Formal Living Room Separate, Inside Utility, Loft, Media Room
Interior
Interior Features Attic Ventilator, Cathedral Ceiling(s), Ceiling Fans(s), Eat-in Kitchen, High Ceilings, Kitchen/Family Room Combo, Master Bedroom Upstairs, Split Bedroom, Thermostat, Vaulted Ceiling(s), Walk-In Closet(s), Window Treatments
Heating Central
Cooling Central Air
Flooring Carpet, Ceramic Tile, Travertine
Fireplace false
Appliance Dryer, Refrigerator, Washer
Laundry Inside, Laundry Room, Upper Level
Exterior
Exterior Feature Irrigation System
Garage Driveway
Garage Spaces 2.0
Pool Other
Community Features Fitness Center, Park, Playground, Pool, Sidewalks, Tennis Courts
Utilities Available Cable Connected, Electricity Connected, Street Lights
Amenities Available Fitness Center, Park, Playground, Pool, Recreation Facilities, Tennis Court(s)
Waterfront false
View Trees/Woods
Roof Type Shingle
Parking Type Driveway
Attached Garage true
Garage true
Private Pool No
Building
Lot Description Conservation Area
Story 2
Entry Level Two
Foundation Slab
Lot Size Range 1/4 to less than 1/2
Sewer Public Sewer
Water Public
Architectural Style Florida
Structure Type Block, Stucco
New Construction false
Construction Status Inspections
Schools
Elementary Schools Walker Elementary
Middle Schools Chiles Middle
High Schools Hagerty High
Others
Pets Allowed Yes
Senior Community No
Ownership Fee Simple
Monthly Total Fees $100
Acceptable Financing Cash, Conventional, VA Loan
Membership Fee Required Required
Listing Terms Cash, Conventional, VA Loan
Num of Pet 10+
Special Listing Condition None
Read Less Info
Want to know what your home might be worth? Contact us for a FREE valuation!

Our team is ready to help you sell your home for the highest possible price ASAP

© 2024 My Florida Regional MLS DBA Stellar MLS. All Rights Reserved.
Bought with RE/MAX TOWN & COUNTRY REALTY

"Molly's job is to find and attract mastery-based agents to the office, protect the culture, and make sure everyone is happy! "







