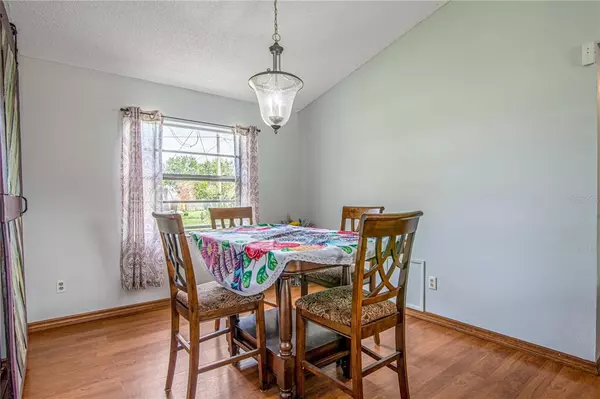$292,000
$315,000
7.3%For more information regarding the value of a property, please contact us for a free consultation.
4 Beds
2 Baths
2,012 SqFt
SOLD DATE : 02/07/2023
Key Details
Sold Price $292,000
Property Type Single Family Home
Sub Type Single Family Residence
Listing Status Sold
Purchase Type For Sale
Square Footage 2,012 sqft
Price per Sqft $145
Subdivision Deltona Lakes Unit 34
MLS Listing ID O6066728
Sold Date 02/07/23
Bedrooms 4
Full Baths 2
Construction Status Inspections
HOA Y/N No
Originating Board Stellar MLS
Year Built 1987
Annual Tax Amount $2,970
Lot Size 0.500 Acres
Acres 0.5
Property Description
Seller is MOTIVATED! Bring all offers. Unique four-bedroom home on a ½ acre corner lot. This flexible floor plan would work great for "multigenerational living" as the fourth bedroom is a large addition between the home and the garage. Living room/dining room combo, the kitchen open to the family room, and breakfast bar. The primary suite offers an ensuite bathroom. A breezeway enclosure between the main house and garage would make a great office space or furry friend's pet room. There is also a utility room with a washer/dryer hookup, the garage also has a washer/dryer hookup. Oversized 2-car garage (24 x 28) features storage shelves and plenty of storage above with an open rafter design. Great place for a workshop and still has room for cars or toys. Don’t miss the 3D tour!
Location
State FL
County Volusia
Community Deltona Lakes Unit 34
Zoning R-1
Rooms
Other Rooms Attic, Den/Library/Office
Interior
Interior Features Attic Ventilator, Eat-in Kitchen, Master Bedroom Main Floor, Open Floorplan, Skylight(s), Solid Surface Counters, Split Bedroom, Thermostat, Vaulted Ceiling(s), Window Treatments
Heating Central, Electric, Exhaust Fan, Heat Pump
Cooling Central Air, Humidity Control
Flooring Laminate
Furnishings Unfurnished
Fireplace false
Appliance Convection Oven, Cooktop, Dishwasher, Disposal, Dryer, Electric Water Heater, Exhaust Fan, Ice Maker, Range Hood, Refrigerator, Solar Hot Water, Washer
Laundry Corridor Access, Inside, Laundry Room
Exterior
Exterior Feature French Doors, Rain Gutters, Shade Shutter(s), Sliding Doors
Garage Driveway, Garage Door Opener, Oversized, Workshop in Garage
Garage Spaces 2.0
Fence Board
Utilities Available Electricity Connected, Fire Hydrant, Street Lights, Water Connected
Waterfront false
View Garden, Trees/Woods
Roof Type Shingle
Porch Front Porch, Patio, Rear Porch
Parking Type Driveway, Garage Door Opener, Oversized, Workshop in Garage
Attached Garage true
Garage true
Private Pool No
Building
Lot Description Corner Lot, Oversized Lot, Paved
Story 1
Entry Level One
Foundation Slab
Lot Size Range 1/2 to less than 1
Sewer Septic Tank
Water Public
Architectural Style Ranch
Structure Type Block
New Construction false
Construction Status Inspections
Others
Pets Allowed Yes
Senior Community No
Pet Size Extra Large (101+ Lbs.)
Ownership Co-op
Acceptable Financing Cash, Conventional, FHA, VA Loan
Listing Terms Cash, Conventional, FHA, VA Loan
Num of Pet 6
Special Listing Condition None
Read Less Info
Want to know what your home might be worth? Contact us for a FREE valuation!

Our team is ready to help you sell your home for the highest possible price ASAP

© 2024 My Florida Regional MLS DBA Stellar MLS. All Rights Reserved.
Bought with LOGAN LAND & HOMES, INC.

"Molly's job is to find and attract mastery-based agents to the office, protect the culture, and make sure everyone is happy! "







