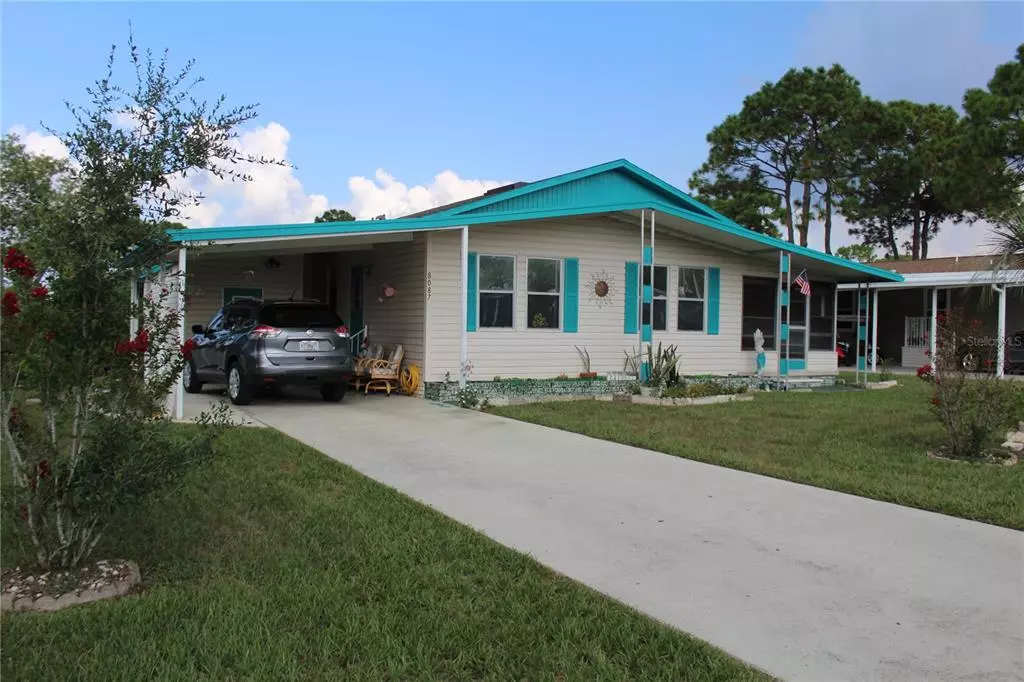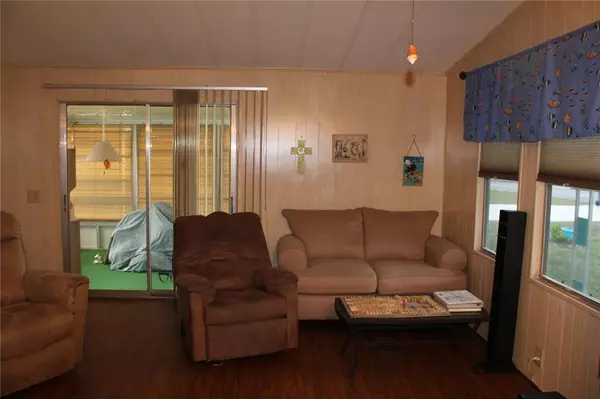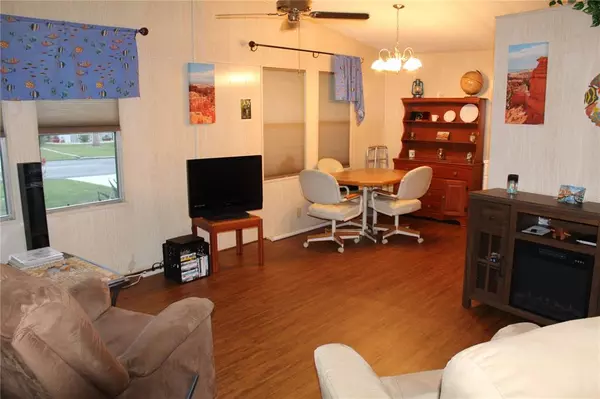$148,000
$150,000
1.3%For more information regarding the value of a property, please contact us for a free consultation.
2 Beds
4 Baths
967 SqFt
SOLD DATE : 02/21/2023
Key Details
Sold Price $148,000
Property Type Other Types
Sub Type Manufactured Home
Listing Status Sold
Purchase Type For Sale
Square Footage 967 sqft
Price per Sqft $153
Subdivision Brookridge Comm
MLS Listing ID W7848343
Sold Date 02/21/23
Bedrooms 2
Full Baths 2
Half Baths 2
Construction Status Inspections
HOA Fees $48/mo
HOA Y/N Yes
Originating Board Stellar MLS
Year Built 1980
Annual Tax Amount $465
Lot Size 8,712 Sqft
Acres 0.2
Property Description
Welcome to this nice home overlooking the 1th green of the golf course in this 55 plus community. New roof (2017), new electric panel 2021), tinted windows, new dishwasher, range, washer and dryer, newer AC, new water softener with new reverse osmosis, new vapor barrier and new life fixture. The bathrooms have new toilets, a long list of upgrades. Come and admire the great view form the Florida or deck, nice to sit out there with a glass of wine on balmy nights. Brookridge is known for its excellent golf course and many facilities to keep you entertained i.e tennis, community pool, social events , golf and yet not too far from the Suncoast with easy access to Tampa.
Priced to sell, come and view.
Location
State FL
County Hernando
Community Brookridge Comm
Zoning RM
Rooms
Other Rooms Florida Room, Inside Utility
Interior
Interior Features Cathedral Ceiling(s), Ceiling Fans(s), Living Room/Dining Room Combo, Open Floorplan, Walk-In Closet(s), Window Treatments
Heating Central, Electric
Cooling Central Air
Flooring Carpet, Vinyl
Fireplace false
Appliance Dishwasher, Dryer, Electric Water Heater, Kitchen Reverse Osmosis System, Range, Refrigerator, Washer, Water Softener
Laundry Laundry Room
Exterior
Exterior Feature Sliding Doors
Pool In Ground
Community Features Deed Restrictions, Gated, Golf Carts OK, Golf, Sidewalks, Tennis Courts
Utilities Available Electricity Available, Sewer Connected, Street Lights, Underground Utilities, Water Connected
Amenities Available Cable TV, Clubhouse, Fitness Center, Gated, Golf Course, Pool, Recreation Facilities, Security, Shuffleboard Court, Tennis Court(s)
Waterfront false
Roof Type Shingle
Porch Deck
Garage false
Private Pool No
Building
Entry Level One
Foundation Crawlspace
Lot Size Range 0 to less than 1/4
Sewer Public Sewer
Water Public
Architectural Style Contemporary
Structure Type Vinyl Siding
New Construction false
Construction Status Inspections
Schools
Elementary Schools Pine Grove Elementary School
Middle Schools West Hernando Middle School
High Schools Central High School
Others
Pets Allowed Yes
HOA Fee Include Pool, Maintenance Grounds, Private Road
Senior Community Yes
Ownership Fee Simple
Monthly Total Fees $48
Acceptable Financing Cash, Conventional
Membership Fee Required Required
Listing Terms Cash, Conventional
Special Listing Condition None
Read Less Info
Want to know what your home might be worth? Contact us for a FREE valuation!

Our team is ready to help you sell your home for the highest possible price ASAP

© 2024 My Florida Regional MLS DBA Stellar MLS. All Rights Reserved.
Bought with SANDPEAK REALTY

"Molly's job is to find and attract mastery-based agents to the office, protect the culture, and make sure everyone is happy! "







