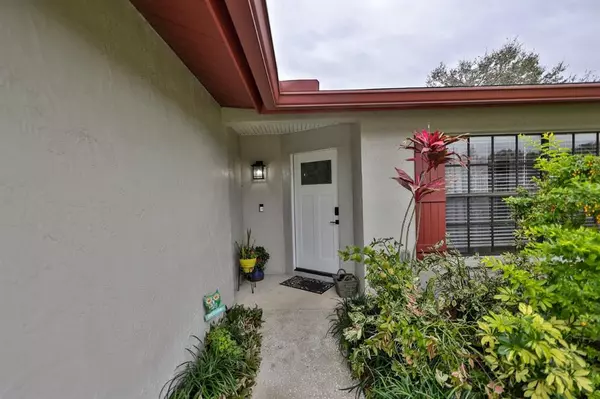$420,000
$415,000
1.2%For more information regarding the value of a property, please contact us for a free consultation.
3 Beds
2 Baths
1,599 SqFt
SOLD DATE : 03/02/2023
Key Details
Sold Price $420,000
Property Type Single Family Home
Sub Type Single Family Residence
Listing Status Sold
Purchase Type For Sale
Square Footage 1,599 sqft
Price per Sqft $262
Subdivision Providence Lakes Unit 1
MLS Listing ID T3425969
Sold Date 03/02/23
Bedrooms 3
Full Baths 2
HOA Fees $31/ann
HOA Y/N Yes
Originating Board Stellar MLS
Year Built 1986
Annual Tax Amount $5,128
Lot Size 10,454 Sqft
Acres 0.24
Lot Dimensions 71x1449
Property Description
WOW! Come on over quickly to see this very appealing screened pool home with a spa overlooking a huge
backyard with privacy. Location of this lovely well cared for home is in the heart of Brandon in the
desired Providence Lakes neighborhood. The covered front door entryway leads you into the well-designed
floor plan. Open living room, dining area with vaulted ceilings, kitchen family room combo with fireplace
feels so comfortable. Tile floors throughout the home. New sliding doors with blinds( 10/2020) open to
a covered rear patio, new aluminum patio roof 10/2020, with a large screened pool and spa area to enjoy
entertaining friends and family or just relax with your favorite drink. The pool area overlooks a huge fenced
back yard providing plenty of privacy. This well cared for, 3 bedroom 2 bath home with 2 car garage has
a big list of upgrades. New font door 8/2021, primary bedroom remodel 2020, aluminum patio roof 10/
2020, gutters 8/2019, new roof 11/2020, new windows (5) installed 2020, 2 nd bathroom upgrade, tile
floor, new toilets, vanity 2021, kitchen has new granite counters and new sink 2020, new stove and
microwave 2022, stainless steel appliances, water filtration system 9/2022, new duct work 9/2022, 2car
attached garage Epoxy floor 2019, the side yard with concrete slab and double gate 2021, new patio fans
10/2020, exterior dawn to dusk lights, LED lights, pergola roof 12/2022, exterior paint 1/2023. Close to
schools, many local restaurants, and shopping. You will like the convenience of access to major highways
I-4, I- 75 for the commute to Tampa, Mac Dill, sports, entertainment, Tampa International Airport and 1.5
hours to visit Disney World.
Location
State FL
County Hillsborough
Community Providence Lakes Unit 1
Zoning X
Interior
Interior Features Ceiling Fans(s), Eat-in Kitchen, Kitchen/Family Room Combo, Living Room/Dining Room Combo, Master Bedroom Main Floor, Open Floorplan, Solid Surface Counters, Split Bedroom, Vaulted Ceiling(s), Walk-In Closet(s), Window Treatments
Heating Central, Electric
Cooling Central Air
Flooring Tile
Fireplaces Type Family Room, Wood Burning
Fireplace true
Appliance Dishwasher, Disposal, Dryer, Electric Water Heater, Microwave, Range, Refrigerator, Washer
Laundry In Garage
Exterior
Exterior Feature Other
Parking Features Driveway
Garage Spaces 2.0
Fence Fenced, Masonry, Wood
Pool Gunite, In Ground, Screen Enclosure
Utilities Available BB/HS Internet Available, Cable Available, Electricity Connected, Sewer Connected, Street Lights, Underground Utilities, Water Connected
Roof Type Shingle
Porch Covered, Patio, Rear Porch, Screened
Attached Garage true
Garage true
Private Pool Yes
Building
Lot Description Irregular Lot, Sidewalk, Paved
Entry Level One
Foundation Slab
Lot Size Range 0 to less than 1/4
Sewer Public Sewer
Water Public
Architectural Style Florida
Structure Type Block, Stucco
New Construction false
Schools
Elementary Schools Mintz-Hb
Middle Schools Mclane-Hb
High Schools Riverview-Hb
Others
Pets Allowed Yes
Senior Community No
Ownership Fee Simple
Monthly Total Fees $31
Acceptable Financing Cash, Conventional
Membership Fee Required Required
Listing Terms Cash, Conventional
Special Listing Condition None
Read Less Info
Want to know what your home might be worth? Contact us for a FREE valuation!

Our team is ready to help you sell your home for the highest possible price ASAP

© 2025 My Florida Regional MLS DBA Stellar MLS. All Rights Reserved.
Bought with LPT REALTY
"Molly's job is to find and attract mastery-based agents to the office, protect the culture, and make sure everyone is happy! "







