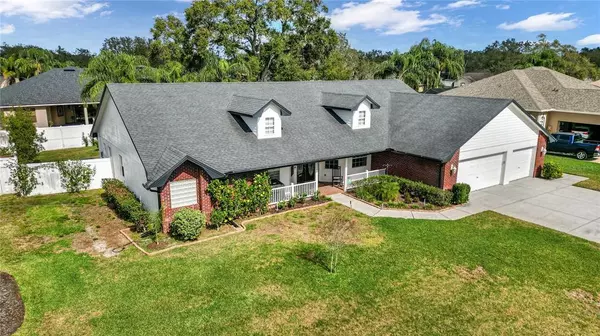$530,000
$539,000
1.7%For more information regarding the value of a property, please contact us for a free consultation.
4 Beds
3 Baths
2,635 SqFt
SOLD DATE : 03/15/2023
Key Details
Sold Price $530,000
Property Type Single Family Home
Sub Type Single Family Residence
Listing Status Sold
Purchase Type For Sale
Square Footage 2,635 sqft
Price per Sqft $201
Subdivision Lake Deeson Woods
MLS Listing ID L4935111
Sold Date 03/15/23
Bedrooms 4
Full Baths 2
Half Baths 1
Construction Status Financing,Inspections
HOA Fees $41/ann
HOA Y/N Yes
Originating Board Stellar MLS
Year Built 1997
Annual Tax Amount $4,799
Lot Size 0.330 Acres
Acres 0.33
Property Description
Step into the picture-perfect world of luxury living with this breathtaking Lakeland pool home. With its four spacious bedrooms, two and a half modern bathrooms, and three-car garage, this property has everything you could ever want in a dream home.
As you approach the property, the inviting front porch beckons you to sit and relax, surrounded by the lush greenery of your yard. Inside, the double doors open to a spacious flex area, perfect for hosting guests or creating a cozy living space.
The master en-suite is the epitome of luxury, with a glamorous bathroom featuring a garden tub, separate shower, double vanities, and stunning new white shaker cabinets and granite counters. And with two spacious closets, you'll never run out of storage space.
The kitchen is a chef's dream, equipped with new appliances and sleek white shaker cabinets, complete with soft-close draws and doors. With a double oven and an island, you'll have all the space you need to create delicious meals for your family and friends. And with a pass-thru window to the lanai, indoor-outdoor entertaining has never been easier.
The large family room is open to the kitchen, creating a warm and inviting atmosphere that is perfect for relaxing with loved ones. The indoor laundry room is a convenient addition that will make your life easier. And with two extra guest bedrooms, there's plenty of space for visitors to stay.
Step outside and be swept away by the beauty of your heated pool and spa, ready for you to enjoy all year round. The outdoor living space is perfect for entertaining and relaxing, with a half bath for added convenience. The fully fenced yard is perfect for your fur babies to play in, and the three-car garage is the ultimate space for all your toys.
Don't miss out on this incredible opportunity to make this stunning Lakeland pool home your own. Get ready to dive into crystal-clear waters and make memories that will last a lifetime."
Location
State FL
County Polk
Community Lake Deeson Woods
Zoning RA-1
Rooms
Other Rooms Breakfast Room Separate, Family Room, Formal Dining Room Separate, Formal Living Room Separate, Inside Utility
Interior
Interior Features Ceiling Fans(s), L Dining, Solid Surface Counters, Walk-In Closet(s)
Heating Central
Cooling Central Air
Flooring Ceramic Tile, Laminate
Furnishings Unfurnished
Fireplace false
Appliance Built-In Oven, Cooktop, Dishwasher, Microwave, Range, Refrigerator
Laundry Laundry Room
Exterior
Exterior Feature French Doors, Irrigation System, Rain Gutters
Garage Spaces 3.0
Fence Fenced
Pool Auto Cleaner, Heated, In Ground, Lighting, Outside Bath Access, Salt Water, Screen Enclosure
Utilities Available Cable Connected, Electricity Connected
View Pool
Roof Type Shingle
Porch Covered, Enclosed, Front Porch
Attached Garage true
Garage true
Private Pool Yes
Building
Story 1
Entry Level One
Foundation Block
Lot Size Range 1/4 to less than 1/2
Sewer Septic Tank
Water Public
Architectural Style Ranch, Traditional
Structure Type Block, Stucco
New Construction false
Construction Status Financing,Inspections
Others
Pets Allowed Yes
Senior Community No
Ownership Fee Simple
Monthly Total Fees $41
Acceptable Financing Conventional, FHA, VA Loan
Membership Fee Required Required
Listing Terms Conventional, FHA, VA Loan
Special Listing Condition None
Read Less Info
Want to know what your home might be worth? Contact us for a FREE valuation!

Our team is ready to help you sell your home for the highest possible price ASAP

© 2025 My Florida Regional MLS DBA Stellar MLS. All Rights Reserved.
Bought with KELLER WILLIAMS REALTY SMART
"Molly's job is to find and attract mastery-based agents to the office, protect the culture, and make sure everyone is happy! "







