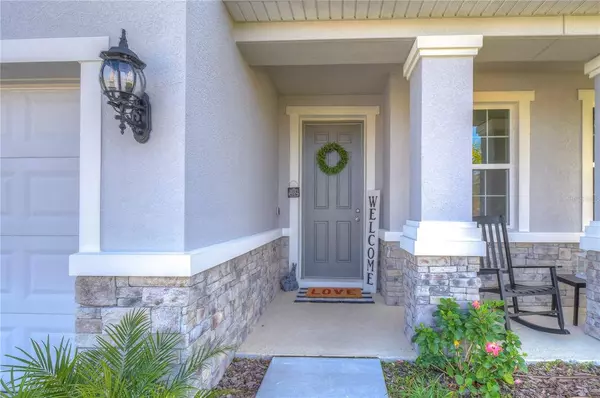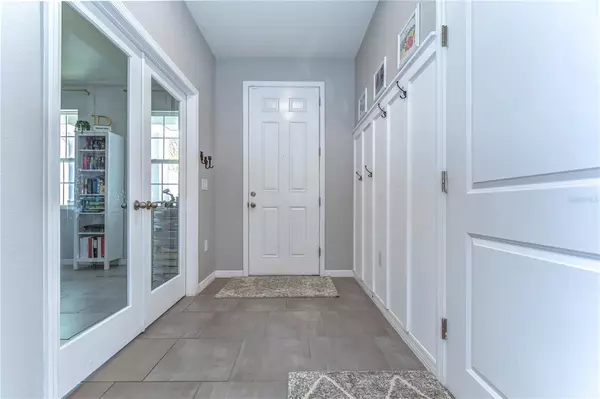$537,000
$559,999
4.1%For more information regarding the value of a property, please contact us for a free consultation.
4 Beds
3 Baths
2,756 SqFt
SOLD DATE : 03/17/2023
Key Details
Sold Price $537,000
Property Type Single Family Home
Sub Type Single Family Residence
Listing Status Sold
Purchase Type For Sale
Square Footage 2,756 sqft
Price per Sqft $194
Subdivision Epperson Ranch
MLS Listing ID T3424314
Sold Date 03/17/23
Bedrooms 4
Full Baths 3
Construction Status Financing,Inspections
HOA Fees $75/qua
HOA Y/N Yes
Originating Board Stellar MLS
Year Built 2021
Annual Tax Amount $8,157
Lot Size 8,712 Sqft
Acres 0.2
Property Description
MAKE YOUR “SOMEDAY” DREAM COME TRUE with this Exceptional Home! Almost New and No Waiting to Build. This Stunning, Model Perfect, home is located on a huge homesite overlooking a private conservation area. A beautiful home offering 4 Bedroom, 3 full Baths, Office off foyer, Open Great room/Kitchen combo, Oversized Bonus Room, Enormous Main Suite with 2 walk-in closets and a luxurious bath with tub, separate shower, double vanity and water closet, sizeable secondary bedrooms (1 bedroom and full bath on first floor), upstairs Laundry Room, covered screened Lanai plus an additional open patio and a 2 car garage can be yours. All the extras the builder does not include are already here for you to enjoy with the High Efficiency Water Softener & Reverse Osmosis System, Fully Fenced backyard, Seamless Gutters, 14 x 13 Brick paver open patio plus additional tile in dining area, office and Great Room. The Kitchen will make any gourmet chef cheer. It features a Large Island, Stainless appliances, solid surface countertops, walk-in pantry, 42” white, tiered, cabinets with crown molding and view of the peaceful, private, conservation area. Conveniently located just a couple blocks from The Lagoon. A new on ramp to I-75 allows quick access to shopping, dining, medical facilities, and downtown Tampa. Epperson offers a resort lifestyle that you will never want to leave and it has Great Schools too! Don't miss this unbelievable opportunity to live your Florida Dream. Call for a private showing today! Requesting Backup Offers.
Location
State FL
County Pasco
Community Epperson Ranch
Zoning MPUD
Rooms
Other Rooms Bonus Room, Den/Library/Office, Great Room, Inside Utility
Interior
Interior Features High Ceilings, Kitchen/Family Room Combo, Master Bedroom Upstairs, Open Floorplan, Solid Surface Counters, Split Bedroom, Walk-In Closet(s)
Heating Central
Cooling Central Air
Flooring Carpet, Ceramic Tile
Fireplace false
Appliance Dishwasher, Disposal, Microwave, Range, Refrigerator, Whole House R.O. System
Laundry Inside, Laundry Room, Upper Level
Exterior
Exterior Feature Sidewalk, Sliding Doors
Garage Spaces 2.0
Fence Fenced, Other, Vinyl
Community Features Deed Restrictions, Park, Playground, Pool
Utilities Available Electricity Available, Electricity Connected, Water Available, Water Connected
Roof Type Shingle
Porch Front Porch, Rear Porch, Screened
Attached Garage true
Garage true
Private Pool No
Building
Entry Level Two
Foundation Slab
Lot Size Range 0 to less than 1/4
Sewer Public Sewer
Water Public
Architectural Style Contemporary
Structure Type Block, Stucco
New Construction false
Construction Status Financing,Inspections
Schools
Elementary Schools Wesley Chapel Elementary-Po
Middle Schools Thomas E Weightman Middle-Po
High Schools Wesley Chapel High-Po
Others
Pets Allowed Breed Restrictions, Yes
Senior Community No
Ownership Fee Simple
Monthly Total Fees $205
Acceptable Financing Cash, Conventional
Membership Fee Required Required
Listing Terms Cash, Conventional
Special Listing Condition None
Read Less Info
Want to know what your home might be worth? Contact us for a FREE valuation!

Our team is ready to help you sell your home for the highest possible price ASAP

© 2025 My Florida Regional MLS DBA Stellar MLS. All Rights Reserved.
Bought with BHHS FLORIDA PROPERTIES GROUP
"Molly's job is to find and attract mastery-based agents to the office, protect the culture, and make sure everyone is happy! "







