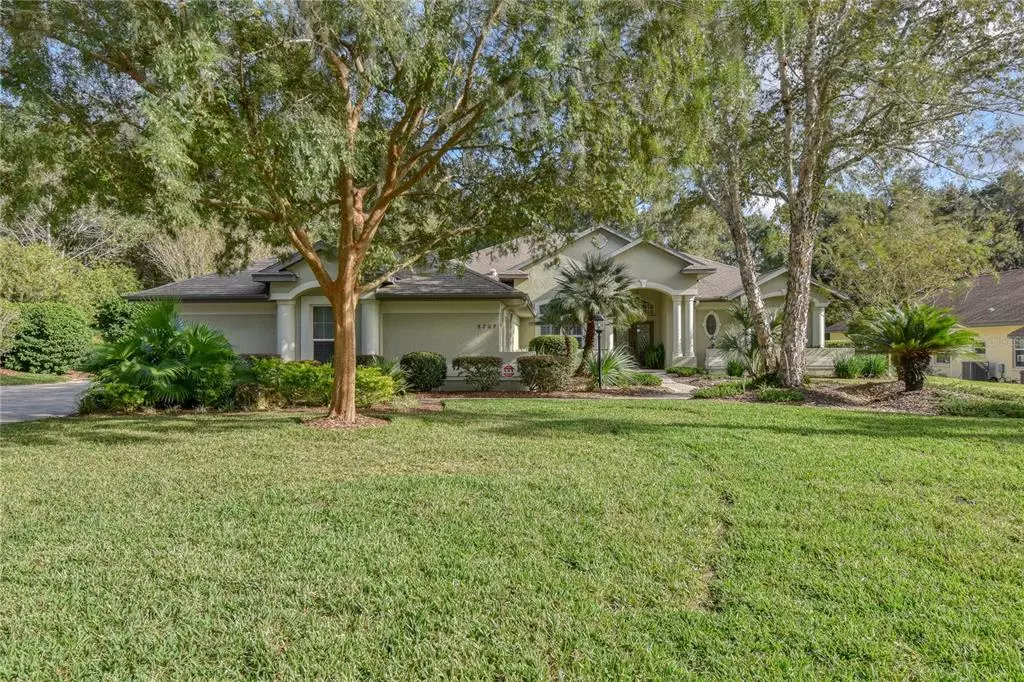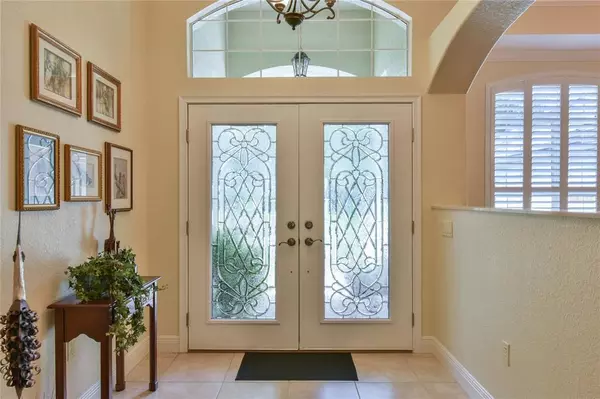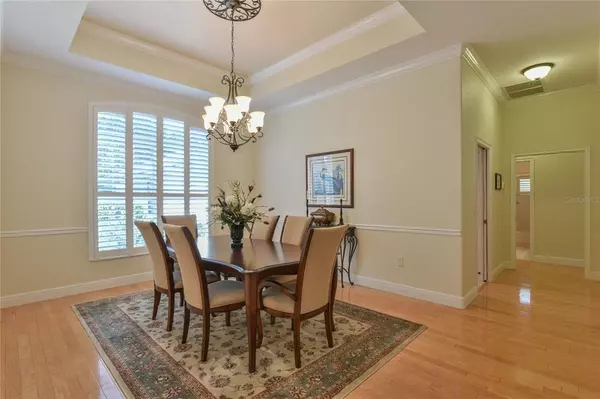$540,000
$549,900
1.8%For more information regarding the value of a property, please contact us for a free consultation.
3 Beds
3 Baths
3,038 SqFt
SOLD DATE : 03/20/2023
Key Details
Sold Price $540,000
Property Type Single Family Home
Sub Type Single Family Residence
Listing Status Sold
Purchase Type For Sale
Square Footage 3,038 sqft
Price per Sqft $177
Subdivision Grand Park
MLS Listing ID OM648757
Sold Date 03/20/23
Bedrooms 3
Full Baths 3
Construction Status Financing,Inspections
HOA Fees $23/ann
HOA Y/N Yes
Originating Board Stellar MLS
Year Built 2005
Annual Tax Amount $4,179
Lot Size 0.510 Acres
Acres 0.51
Lot Dimensions 126x176
Property Description
Exquisite Home in Desirable Grand Park, on a Beautifully Landscaped 1/2 Acre, adjoining a Natural Preserve Area. Brand New Roof scheduled. The Quality, Extra's & Pride of Ownership is evident the moment you arrive, with Brick Paver Driveway,
and Sidewalk that winds through the Beautifully Landscaped Property around to the Gorgeous Entry with Double Leaded Glass Doors. As you Step inside the Foyer you are Embraced with Stunning Architectural Features & Appointments that makes this home Stand out, with Formal Living & Dining Rms featuring 10+Ft Crowned Tray Ceilings, French Doors, Plantation Shutters & Hardwood Floors. The Spectacular Features continue as you enter the Heart of the Home with Gourmet Chef's Kitchen, with Nook and adjacent Family Rm. An abundance of Custom Cabinetry, Black Galaxy Granite Countertops, Newer Stainless Steel Appliances with Center Island Gas Cook Top, Double Wall Ovens with Convection, Microwave and Walk In Pantry.
As you move into the Family Room you will find more Plantation Shutters, Tray Ceiling, Gas Log Fireplace and Plenty of Wall Space to accommodate any Entertainment System or Big Screen TV. This Desirable Floor plan then leads us to the Private Bedroom area. Featuring Large Guest Suites that share a Lovely Guest Bath. Luxurious Master Retreat best describes the Main Suite of the Home, Encompassing almost 800 Sq Ft with another Tray Ceiling, Bay Window, His & Her Separate custom Closets, Dual Vanity, Garden Tub, & Walk in Shower, Separate AC system, and finished with Beautiful Appoints! Throughout you will notice a common feature, Big Windows & French Glass Doors, with Spectacular Views that surround this Stunning Private Tropical Oasis... Simply Priceless!!!.
Which leads Us to the Outdoor Living & Entertaining Area featuring a Custom Pool with Waterfall, Salt Chlorinator. Oversized Lanai ( 556 Sq Ft) with Summer Kitchen and Extensive Screening & Brick Pavers surrounded by the Beautiful Landscaping that Extends to & Enhances this entire 1/2 Acre. Last and certainly not least, 2 new HVAC Systems, Laundry room and Oversized Garage, with an abundance of Space & Storage, with Cabinetry & Workbench. All Located in Rainbow Springs of Dunnellon a Charming Community in Central Florida, with the famous Rainbow Springs River with Private Community Park & Water Access and a number of Other Amenities. Also within 30 mins to the Gulf of Mexico and Ocala, home of the World Equestrian Center. Come Live the Good Life in Paradise!
Location
State FL
County Marion
Community Grand Park
Zoning PUD
Rooms
Other Rooms Family Room, Formal Dining Room Separate, Formal Living Room Separate, Inside Utility
Interior
Interior Features Ceiling Fans(s), Crown Molding, Eat-in Kitchen, High Ceilings, Open Floorplan, Solid Surface Counters, Solid Wood Cabinets, Split Bedroom, Tray Ceiling(s), Walk-In Closet(s), Window Treatments
Heating Electric, Heat Pump
Cooling Central Air, Zoned
Flooring Carpet, Tile, Wood
Fireplaces Type Family Room, Gas
Furnishings Unfurnished
Fireplace true
Appliance Built-In Oven, Convection Oven, Cooktop, Dishwasher, Exhaust Fan, Microwave, Range, Refrigerator
Laundry Laundry Room
Exterior
Exterior Feature French Doors, Irrigation System, Outdoor Grill, Outdoor Kitchen
Parking Features Driveway, Garage Door Opener, Garage Faces Side, Oversized
Garage Spaces 2.0
Pool Gunite, Screen Enclosure
Community Features Clubhouse, Community Mailbox, Fitness Center, Park, Pool, Restaurant, Tennis Courts, Water Access
Utilities Available Electricity Available, Electricity Connected, Sewer Connected, Water Available
Amenities Available Pickleball Court(s)
View Trees/Woods
Roof Type Shingle
Porch Covered, Screened
Attached Garage true
Garage true
Private Pool Yes
Building
Lot Description City Limits, Landscaped, Level, Paved
Story 1
Entry Level One
Foundation Slab
Lot Size Range 1/2 to less than 1
Sewer Public Sewer
Water Public
Architectural Style Florida
Structure Type Block, Concrete, Stucco
New Construction false
Construction Status Financing,Inspections
Others
Pets Allowed Yes
HOA Fee Include Pool, Private Road
Senior Community No
Ownership Fee Simple
Monthly Total Fees $42
Acceptable Financing Cash, Conventional
Membership Fee Required Required
Listing Terms Cash, Conventional
Special Listing Condition None
Read Less Info
Want to know what your home might be worth? Contact us for a FREE valuation!

Our team is ready to help you sell your home for the highest possible price ASAP

© 2024 My Florida Regional MLS DBA Stellar MLS. All Rights Reserved.
Bought with EXP REALTY LLC
"Molly's job is to find and attract mastery-based agents to the office, protect the culture, and make sure everyone is happy! "







