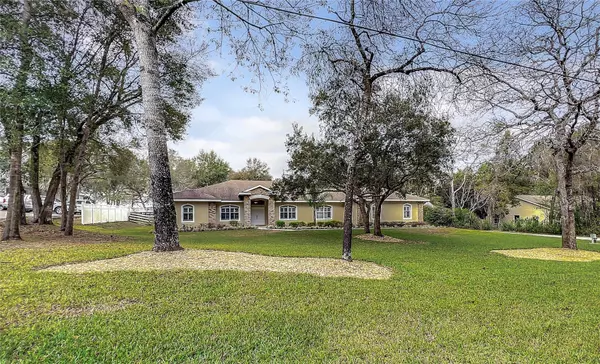$540,000
$560,000
3.6%For more information regarding the value of a property, please contact us for a free consultation.
4 Beds
3 Baths
3,008 SqFt
SOLD DATE : 03/27/2023
Key Details
Sold Price $540,000
Property Type Single Family Home
Sub Type Single Family Residence
Listing Status Sold
Purchase Type For Sale
Square Footage 3,008 sqft
Price per Sqft $179
Subdivision Timberlane Estates
MLS Listing ID T3430784
Sold Date 03/27/23
Bedrooms 4
Full Baths 3
HOA Y/N No
Originating Board Stellar MLS
Year Built 2005
Annual Tax Amount $3,065
Lot Size 1.200 Acres
Acres 1.2
Lot Dimensions 150X361
Property Description
One or more photo(s) has been virtually staged. Bring the family, bring the friends, bring the whole team! This expansive POOL home located in the sought-after community of Timberlane Estates has all the space you need, indoors & outdoors! Featuring 4 spacious bedrooms, 3 full bathrooms, formal dining room, breakfast nook overlooking the pool, living room with built in shelves, office or craft room, and a HUGE theater room. The large kitchen features an abundance of beautiful wood cabinets topped with solid surface counters, stainless steel appliances & new over-the-range microwave. A center island & pantry provide additional functionality & storage. Theater room comes with projector, built-in screen & theater sectional. Lovely plantation shutters throughout the home provide privacy with a classy tropical feel. Outdoor living space offers a recently re-screened 1400 sq. ft. pool/patio area adorned with brick pavers, outdoor shower & child safety fence. In the fully fenced backyard you'll find a 20x30 detached garage equipped with water, electricity, large loft for storage & 50 amp RV hook-up. Some additional features include HVAC system just 3 years old, recessed ceiling speakers throughout the home, lovely laminate & ceramic tile floors, newly painted interior, 16 zone irrigation system, new garbage disposal, & a security+surveillance system. Home sits on 1.20 acres in great location just minutes from shopping, medical offices & just 6 miles from the Suncoast Parkway exit/entrance ramp for quick access to Tampa & points South.
Location
State FL
County Citrus
Community Timberlane Estates
Zoning LDR
Rooms
Other Rooms Breakfast Room Separate, Den/Library/Office, Formal Dining Room Separate, Media Room
Interior
Interior Features Ceiling Fans(s), Open Floorplan, Solid Surface Counters, Solid Wood Cabinets, Split Bedroom, Tray Ceiling(s), Walk-In Closet(s)
Heating Heat Pump
Cooling Central Air
Flooring Ceramic Tile, Laminate
Furnishings Partially
Fireplace false
Appliance Dishwasher, Disposal, Electric Water Heater, Microwave, Range, Refrigerator, Water Softener
Laundry Laundry Room
Exterior
Exterior Feature Irrigation System, Outdoor Shower, Private Mailbox, Sliding Doors, Storage
Garage Driveway, Garage Door Opener, Garage Faces Side
Garage Spaces 3.0
Fence Board, Wire
Pool Child Safety Fence, In Ground
Utilities Available BB/HS Internet Available, Cable Available, Electricity Connected, Sprinkler Well
Waterfront false
Roof Type Shingle
Porch Screened
Parking Type Driveway, Garage Door Opener, Garage Faces Side
Attached Garage true
Garage true
Private Pool Yes
Building
Lot Description In County, Landscaped, Oversized Lot, Paved
Entry Level One
Foundation Slab
Lot Size Range 1 to less than 2
Sewer Septic Tank
Water Well
Structure Type Block, Stucco
New Construction false
Schools
Elementary Schools Forest Ridge Elementary School
Middle Schools Lecanto Middle School
High Schools Lecanto High School
Others
Pets Allowed Yes
Senior Community No
Ownership Fee Simple
Acceptable Financing Cash, Conventional, VA Loan
Listing Terms Cash, Conventional, VA Loan
Special Listing Condition None
Read Less Info
Want to know what your home might be worth? Contact us for a FREE valuation!

Our team is ready to help you sell your home for the highest possible price ASAP

© 2024 My Florida Regional MLS DBA Stellar MLS. All Rights Reserved.
Bought with TROPIC SHORES REALTY

"Molly's job is to find and attract mastery-based agents to the office, protect the culture, and make sure everyone is happy! "







