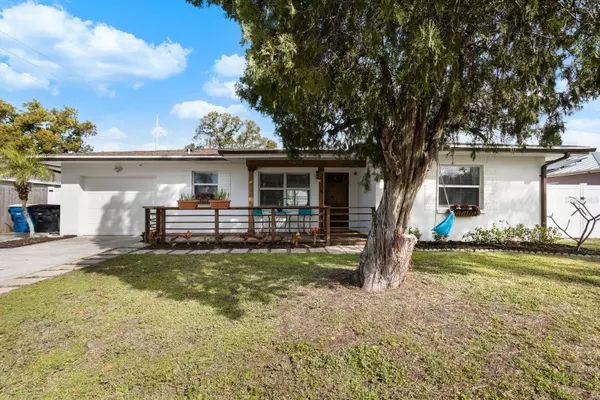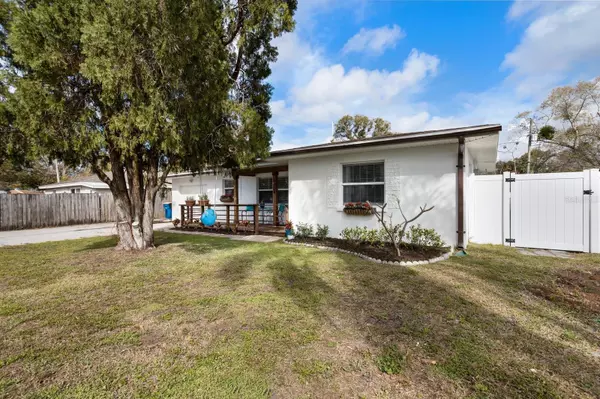$422,500
$379,900
11.2%For more information regarding the value of a property, please contact us for a free consultation.
3 Beds
2 Baths
1,255 SqFt
SOLD DATE : 03/31/2023
Key Details
Sold Price $422,500
Property Type Single Family Home
Sub Type Single Family Residence
Listing Status Sold
Purchase Type For Sale
Square Footage 1,255 sqft
Price per Sqft $336
Subdivision Pine Ridge
MLS Listing ID T3430262
Sold Date 03/31/23
Bedrooms 3
Full Baths 2
Construction Status Inspections
HOA Y/N No
Originating Board Stellar MLS
Year Built 1957
Annual Tax Amount $2,064
Lot Size 7,840 Sqft
Acres 0.18
Lot Dimensions 67x116
Property Description
BEST AND FINAL OFFER DUE SUNDAY (2/26) 6PM PLEASE!
Welcome to your dream modern POOL home that offers a split floor plan with 3 bedrooms, plus an office, and 2 full bathrooms. There are two bedrooms and a full bath off to the right side of the home and an ensuite with its own bathroom and built-in bunk beds to the left, which is perfect for guests! An extra bonus is an office right off the living room and pool, perfect for anyone working from home. This home also features an open concept living space between the living room and the completely BRAND NEW kitchen where you can enjoy all new appliances, granite countertops, water softener, reverse osmosis system, and a very unique built-in dog station with its own food storage and potfiller faucet!
The entire living space is very light, bright and has been freshly painted, inside and out. In addition, luxury waterproof vinyl flooring has been installed throughout. There is also a 12'x9' garage space off the ensuite that includes an additional fridge, washer/dryer and is large enough for a golf cart or additional storage. The driveway definitely has enough space to store an RV, boat, or many cars!
Finally, the best part of this home is the large back yard and your own fully screened-in pool! There are no other homes at this price that have a gorgeous pool like this one. The pool area has a dining area with an included mounted tv, lounge area, and space to grill. The yard, itself, has a brand new vinyl fence, a shed big enough for all your lawn items, and plenty of space for animals to run, little ones to play or a garden to grow!
You would be centrally located to everything you would possibly need! There are a plethora of shops and restaurants in the immediate vicinity. It is only a 10 minute walk to the Pinellas Trail, a beautiful 45 mile pathway that stretches from as far north as Tarpon Springs to downtown St Petersburg. It is perfect for walking, running, biking, or simply enjoying the outdoors. The extremely cute downtown Dunedin is only 2 miles away. Clearwater Beach, ranked as the #1 best beach in the US, is only 5 miles away. With being so close to everything, it is a huge benefit that this home is NOT in a flood zone! Don't lose out on this opportunity!! Be sure to check out the virtual tour!
Location
State FL
County Pinellas
Community Pine Ridge
Zoning R-3
Rooms
Other Rooms Den/Library/Office, Interior In-Law Suite
Interior
Interior Features Ceiling Fans(s), Eat-in Kitchen, Kitchen/Family Room Combo, Open Floorplan
Heating Electric
Cooling Central Air
Flooring Vinyl
Furnishings Unfurnished
Fireplace false
Appliance Convection Oven, Cooktop, Dishwasher, Dryer, Ice Maker, Kitchen Reverse Osmosis System, Microwave, Range Hood, Refrigerator, Washer, Water Softener
Laundry In Garage
Exterior
Exterior Feature Awning(s), Sliding Doors, Storage
Parking Features Boat, Converted Garage, Driveway, Golf Cart Garage
Garage Spaces 1.0
Fence Vinyl
Pool In Ground, Screen Enclosure
Utilities Available Cable Available, Electricity Available, Phone Available, Sewer Available, Water Available
Roof Type Shingle
Attached Garage true
Garage true
Private Pool Yes
Building
Story 1
Entry Level One
Foundation Slab
Lot Size Range 0 to less than 1/4
Sewer Public Sewer
Water Public
Structure Type Block
New Construction false
Construction Status Inspections
Schools
Elementary Schools Sandy Lane Elementary-Pn
Middle Schools Dunedin Highland Middle-Pn
High Schools Dunedin High-Pn
Others
Senior Community No
Ownership Fee Simple
Acceptable Financing Cash, Conventional, FHA, VA Loan
Listing Terms Cash, Conventional, FHA, VA Loan
Special Listing Condition None
Read Less Info
Want to know what your home might be worth? Contact us for a FREE valuation!

Our team is ready to help you sell your home for the highest possible price ASAP

© 2025 My Florida Regional MLS DBA Stellar MLS. All Rights Reserved.
Bought with CHARLES RUTENBERG REALTY INC
"Molly's job is to find and attract mastery-based agents to the office, protect the culture, and make sure everyone is happy! "







