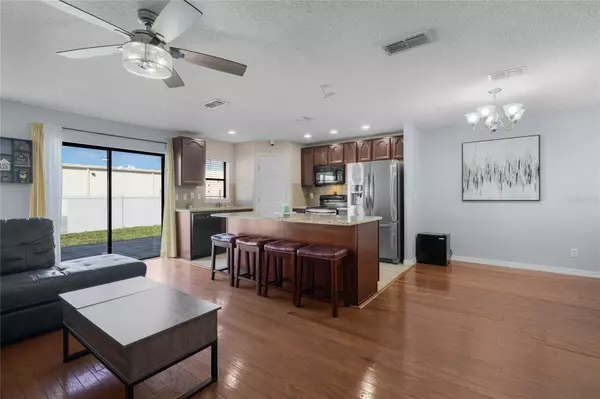$285,000
$300,000
5.0%For more information regarding the value of a property, please contact us for a free consultation.
3 Beds
3 Baths
1,549 SqFt
SOLD DATE : 04/12/2023
Key Details
Sold Price $285,000
Property Type Townhouse
Sub Type Townhouse
Listing Status Sold
Purchase Type For Sale
Square Footage 1,549 sqft
Price per Sqft $183
Subdivision Windsor Lake Twnhms
MLS Listing ID O6097922
Sold Date 04/12/23
Bedrooms 3
Full Baths 2
Half Baths 1
HOA Fees $270/mo
HOA Y/N Yes
Originating Board Stellar MLS
Year Built 2008
Annual Tax Amount $2,893
Lot Size 1,742 Sqft
Acres 0.04
Property Description
Ready for low maintenance living? Welcome to Windsor Lake Townhomes. A gated community that features a large pool and playground. This well maintained townhome is turn key ready and looking for a new homeowner. Throughout the home you will find there is natural light coming through and there is NO CARPET anywhere to be found.The stairs have been upgraded to a beautiful gray color PVC flooring which is water resistant and has a spandrel underneath the staircase “Harry Potter” like closet space. The bedrooms have a laminate flooring and the downstairs living area is wood. All bedrooms are located on the second level with an inviting and open living space on the first floor. Immediately when you reach the second floor you will find a nook space that fits a desk nicely. Great for a work/homework station. Right above that area you will find there is attic access which has room for storage and is equipped and accessible with pull down stairs. The primary suite is spacious with a walk-in closet and french doors that lead you to the bathroom. All other bedrooms have a walk in closet as well.
The extended kitchen island is centrally located and captivating with multi-purpose use. It has built-in cabinetry for extra storage, can be utilized for your kitchen’s cooking, can be a food prep zone, serving station and you can absolutely add bar stools for extra seating for your friends and family. All kitchen appliances are included and are stainless steel. Don’t forget to check out your patio space that has a concrete block to make it to your own liking. The outdoor lights are dusk to dawn lights so there is no need to worry about turning on lights at these times.
The living room area is pre-wired for speakers, Water Softener System (2022), New locks have been installed, Disposal (2022), Ecobee system (2022), AC Handler (2015), Condenser (2008), and Interior Fresh coat of paint (2023). Also! Homeowners will have the convenience to control and monitor their kitchen lights, smart front door lock and garage door opener all through a smart switch.
Community is conveniently located right outside the ramp to SR-417 and is less than 4 miles to Historic Downtown Sanford- a district that features award-winning restaurants, craft breweries, shopping,street festivals and events, concerts, theaters, art galleries, and a marina featuring fishing, boating and dinner cruises. And do not forget to take a walk down the Sanford Riverwalk! A scenic 5 mile multi-use walking trail. Call today for a private showing.
Location
State FL
County Seminole
Community Windsor Lake Twnhms
Zoning GC2
Rooms
Other Rooms Attic
Interior
Interior Features Ceiling Fans(s), Kitchen/Family Room Combo, Master Bedroom Upstairs, Open Floorplan
Heating Central
Cooling Central Air
Flooring Laminate, Tile, Wood
Furnishings Unfurnished
Fireplace false
Appliance Dishwasher, Disposal, Electric Water Heater, Microwave, Range, Range Hood, Refrigerator
Laundry Inside, Laundry Room, Upper Level
Exterior
Exterior Feature Irrigation System, Lighting, Rain Gutters, Sidewalk, Sliding Doors, Sprinkler Metered
Garage Driveway, Guest, Open
Garage Spaces 1.0
Community Features Gated, Playground, Pool, Sidewalks
Utilities Available Cable Connected, Electricity Connected
Waterfront false
Roof Type Shingle
Porch Rear Porch
Parking Type Driveway, Guest, Open
Attached Garage true
Garage true
Private Pool No
Building
Lot Description City Limits, Near Public Transit, Sidewalk, Street Dead-End, Paved
Entry Level Two
Foundation Slab
Lot Size Range 0 to less than 1/4
Sewer Public Sewer
Water Public
Architectural Style Contemporary
Structure Type Block, Stucco
New Construction false
Schools
Elementary Schools Hamilton Elementary
Middle Schools Greenwood Lakes Middle
High Schools Lake Mary High
Others
Pets Allowed Yes
HOA Fee Include Cable TV, Pool, Internet, Maintenance Structure, Maintenance Grounds, Pool
Senior Community No
Ownership Fee Simple
Monthly Total Fees $270
Acceptable Financing Cash, Conventional, FHA, VA Loan
Membership Fee Required Required
Listing Terms Cash, Conventional, FHA, VA Loan
Special Listing Condition None
Read Less Info
Want to know what your home might be worth? Contact us for a FREE valuation!

Our team is ready to help you sell your home for the highest possible price ASAP

© 2024 My Florida Regional MLS DBA Stellar MLS. All Rights Reserved.
Bought with MEGAN DOWDY REALTY, LLC

"Molly's job is to find and attract mastery-based agents to the office, protect the culture, and make sure everyone is happy! "







