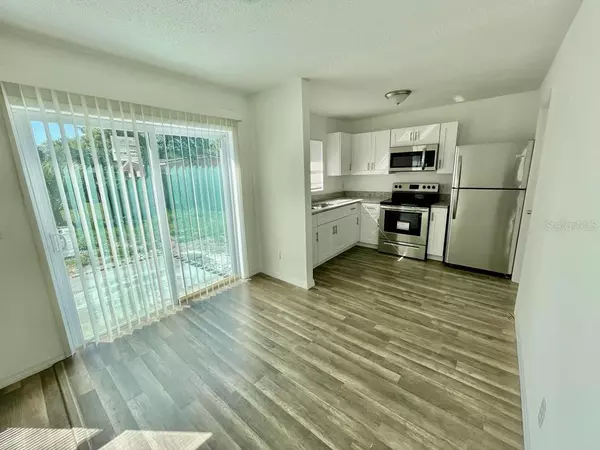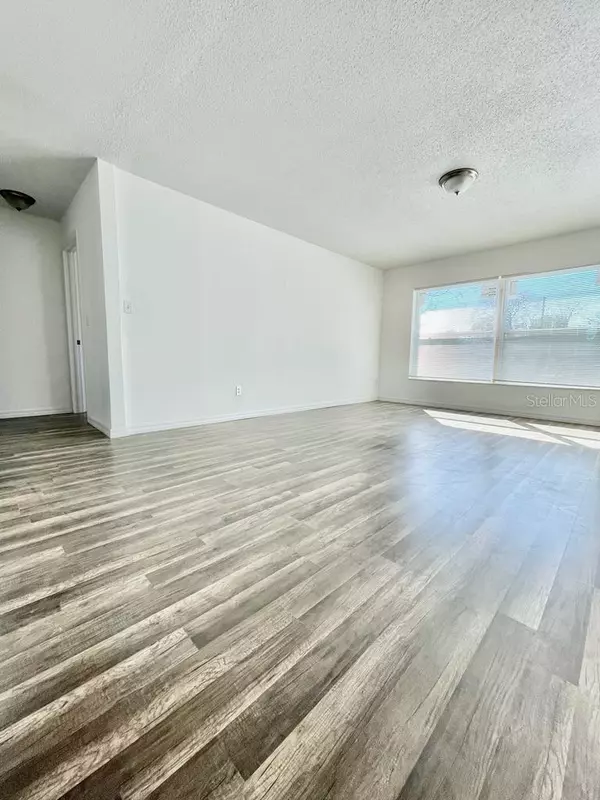$283,000
$285,000
0.7%For more information regarding the value of a property, please contact us for a free consultation.
3 Beds
2 Baths
1,040 SqFt
SOLD DATE : 04/14/2023
Key Details
Sold Price $283,000
Property Type Single Family Home
Sub Type Single Family Residence
Listing Status Sold
Purchase Type For Sale
Square Footage 1,040 sqft
Price per Sqft $272
Subdivision Eden Park Estates
MLS Listing ID O6091944
Sold Date 04/14/23
Bedrooms 3
Full Baths 2
Construction Status Appraisal,Financing,Inspections
HOA Y/N No
Originating Board Stellar MLS
Year Built 1971
Annual Tax Amount $2,395
Lot Size 6,534 Sqft
Acres 0.15
Property Description
Your search is over! Expect to be impressed with this recently renovated home located in Orlando. This splendid 3 bedroom 2 bath home sits on a large lot in an established and quiet community with NO HOA fees. As you enter, you are welcomed by the formal living and dining room that gives this open floor plan the perfect layout. The spacious kitchen is equipped with new STAINLESS STEEL appliances, plenty of cabinet space, and GRANITE countertops. These are some of the BRAND NEW features of this beautifully designed home: Roof, AC, laminate flooring in all commons areas, tile floors in both bathrooms, Kitchen and bath cabinets, granite countertops, light fixtures, fresh paint inside and outside, updated plumbing and electrical systems , and the list goes on...Why waste time waiting for a builder to release a lot when you can purchase a Like-new Home right now!! This home is located within close proximity to multiple highways in the area and just 12 minutes away from Downtown Orlando. Call today to schedule a private showing!!
Location
State FL
County Orange
Community Eden Park Estates
Zoning R-1
Interior
Interior Features Living Room/Dining Room Combo, Open Floorplan, Stone Counters
Heating Central
Cooling Central Air
Flooring Ceramic Tile, Laminate
Fireplace false
Appliance Microwave, Range, Refrigerator
Exterior
Exterior Feature Other
Garage Spaces 1.0
Utilities Available Electricity Connected, Public
Roof Type Shingle
Attached Garage true
Garage true
Private Pool No
Building
Story 1
Entry Level One
Foundation Slab
Lot Size Range 0 to less than 1/4
Sewer Septic Tank
Water Public
Structure Type Block
New Construction false
Construction Status Appraisal,Financing,Inspections
Others
Senior Community No
Ownership Fee Simple
Acceptable Financing Cash, Conventional, FHA, VA Loan
Listing Terms Cash, Conventional, FHA, VA Loan
Special Listing Condition None
Read Less Info
Want to know what your home might be worth? Contact us for a FREE valuation!

Our team is ready to help you sell your home for the highest possible price ASAP

© 2025 My Florida Regional MLS DBA Stellar MLS. All Rights Reserved.
Bought with ORLANDO REGIONAL REALTY
"Molly's job is to find and attract mastery-based agents to the office, protect the culture, and make sure everyone is happy! "







