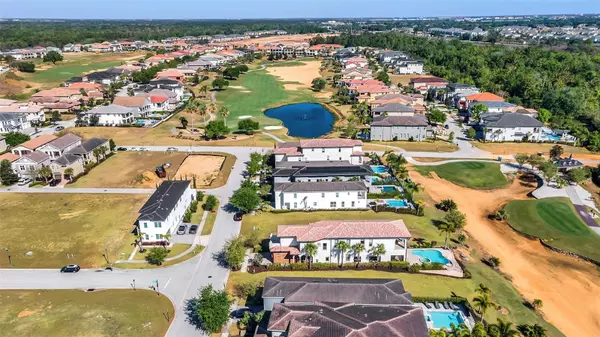$1,112,500
$1,224,000
9.1%For more information regarding the value of a property, please contact us for a free consultation.
5 Beds
6 Baths
3,510 SqFt
SOLD DATE : 05/02/2023
Key Details
Sold Price $1,112,500
Property Type Single Family Home
Sub Type Single Family Residence
Listing Status Sold
Purchase Type For Sale
Square Footage 3,510 sqft
Price per Sqft $316
Subdivision Reunion West Vlgs North
MLS Listing ID U8194438
Sold Date 05/02/23
Bedrooms 5
Full Baths 5
Half Baths 1
Construction Status Inspections
HOA Fees $552/mo
HOA Y/N Yes
Originating Board Stellar MLS
Year Built 2012
Annual Tax Amount $12,511
Lot Size 6,098 Sqft
Acres 0.14
Property Description
Unique, 1 of a Kind, Custom Home! Income producing Vacation Rental in Reunion Resort! Fully furnished and completely turn key. This home has the option to transfer the REUNION RESORT MEMBERSHIP for access to the golf course, water park and everything Reunion Resort has to offer!
Situated at the tee of the 15th hole on the Jack Nicklaus Golf course, this luxury home welcomes you in with its 11ft ceilings, large kitchen, built in banquette, and open family room. Pocket sliding doors open all the way up and lead out to your patio with retractable screen. Watch golfers tee off from the heated infinity pool and hot tub.
Downstairs is one en suite with king sized bed, soaking tub & shower. Play air hockey, pool, Golden Tee and multi game arcade in your game room.
Upstairs are two en suites with king beds, showers and their own private balconies. One with golf course and sunrise views, the other with sunset views. Two themed rooms with full over full bunk beds for all the kids to enjoy. There is also a laundry room and den with pull out sofa and wet bar. Two separate owner's storage areas when visiting for your own vacations. 7 miles to Disney make this a hot spot year round for renters!
Location
State FL
County Osceola
Community Reunion West Vlgs North
Zoning OPUD
Rooms
Other Rooms Bonus Room, Breakfast Room Separate, Den/Library/Office, Family Room, Great Room, Inside Utility, Storage Rooms
Interior
Interior Features Built-in Features, Ceiling Fans(s), Crown Molding, Eat-in Kitchen, High Ceilings, Kitchen/Family Room Combo, Master Bedroom Main Floor, Master Bedroom Upstairs, Open Floorplan, Solid Surface Counters, Solid Wood Cabinets, Split Bedroom, Stone Counters, Thermostat, Tray Ceiling(s), Walk-In Closet(s), Wet Bar, Window Treatments
Heating Central, Electric
Cooling Central Air, Mini-Split Unit(s)
Flooring Ceramic Tile, Travertine, Wood
Furnishings Furnished
Fireplace false
Appliance Bar Fridge, Built-In Oven, Dishwasher, Disposal, Dryer, Electric Water Heater, Exhaust Fan, Freezer, Microwave, Range, Range Hood, Refrigerator, Tankless Water Heater, Washer, Water Filtration System, Water Softener
Laundry Inside, Laundry Room, Upper Level
Exterior
Exterior Feature Balcony, French Doors, Irrigation System, Lighting, Outdoor Grill, Outdoor Kitchen, Outdoor Shower, Rain Gutters, Sidewalk, Sliding Doors, Storage
Garage Spaces 2.0
Pool Child Safety Fence, Heated, In Ground, Infinity, Lighting
Community Features Clubhouse, Deed Restrictions, Fitness Center, Gated, Golf Carts OK, Golf, Park, Playground, Pool, Restaurant, Sidewalks, Tennis Courts
Utilities Available BB/HS Internet Available, Cable Available, Cable Connected, Electricity Available, Electricity Connected, Fire Hydrant, Natural Gas Available, Natural Gas Connected, Phone Available, Public, Sewer Available, Sewer Connected, Street Lights, Underground Utilities, Water Available, Water Connected
Amenities Available Cable TV, Clubhouse, Fence Restrictions, Fitness Center, Gated, Golf Course, Park, Playground, Pool, Recreation Facilities, Sauna, Security, Spa/Hot Tub, Tennis Court(s), Vehicle Restrictions
Waterfront false
View Golf Course
Roof Type Tile
Porch Covered, Patio, Porch, Screened
Attached Garage true
Garage true
Private Pool Yes
Building
Story 2
Entry Level Two
Foundation Stem Wall
Lot Size Range 0 to less than 1/4
Sewer Public Sewer
Water Public
Architectural Style Mediterranean
Structure Type Block, Stone, Stucco
New Construction false
Construction Status Inspections
Others
Pets Allowed Breed Restrictions, Number Limit, Size Limit
HOA Fee Include Guard - 24 Hour, Cable TV, Common Area Taxes, Pool, Escrow Reserves Fund, Insurance, Internet, Maintenance Grounds, Pest Control, Pool, Recreational Facilities, Security, Trash
Senior Community No
Pet Size Medium (36-60 Lbs.)
Ownership Fee Simple
Monthly Total Fees $552
Acceptable Financing Cash, Conventional
Membership Fee Required Required
Listing Terms Cash, Conventional
Num of Pet 2
Special Listing Condition None
Read Less Info
Want to know what your home might be worth? Contact us for a FREE valuation!

Our team is ready to help you sell your home for the highest possible price ASAP

© 2024 My Florida Regional MLS DBA Stellar MLS. All Rights Reserved.
Bought with JEEVES REALTY LLC

"Molly's job is to find and attract mastery-based agents to the office, protect the culture, and make sure everyone is happy! "







