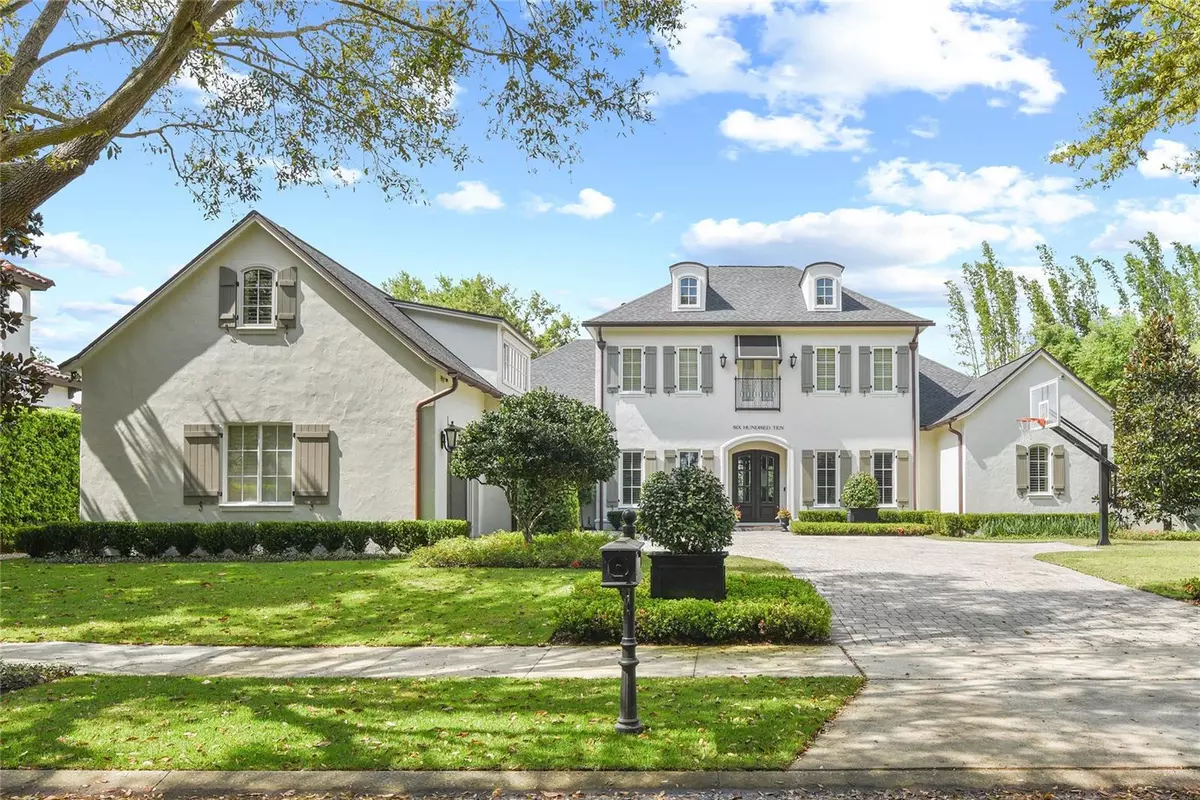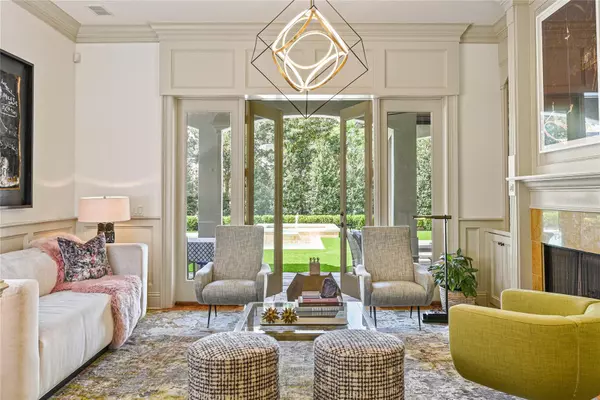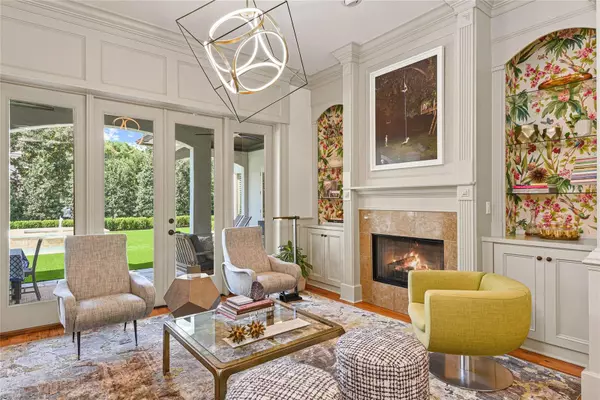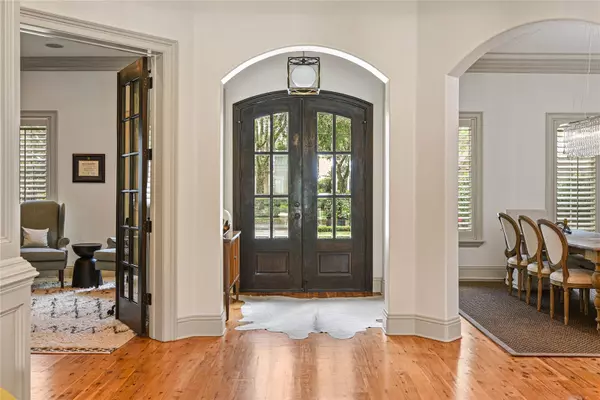$3,190,000
$3,290,000
3.0%For more information regarding the value of a property, please contact us for a free consultation.
5 Beds
6 Baths
5,196 SqFt
SOLD DATE : 05/15/2023
Key Details
Sold Price $3,190,000
Property Type Single Family Home
Sub Type Single Family Residence
Listing Status Sold
Purchase Type For Sale
Square Footage 5,196 sqft
Price per Sqft $613
Subdivision Windsong North Shore 43/74
MLS Listing ID O6095574
Sold Date 05/15/23
Bedrooms 5
Full Baths 6
Construction Status Inspections
HOA Fees $238/qua
HOA Y/N Yes
Originating Board Stellar MLS
Year Built 2006
Annual Tax Amount $25,842
Lot Size 0.360 Acres
Acres 0.36
Lot Dimensions 105x150
Property Description
Stunning French Provincial Estate with modern features on large .36 acre lot. 5 Bedrooms, 6 Full Baths and almost 5,200 SF of luxury living space. Open and inviting with designated spaces. Formal living and dining rooms, downstairs master AND guest suite, home office, gourmet kitchen and family room, plus an upstairs flex/media room for movies, toys or hobby room. Flex room has its own stairway and includes full bathroom -could also be guest quarters. French doors along the living and family rooms open up to a beautiful outdoor living space, complete with an outdoor summer kitchen and heated, salt-water pool and spa. Signature Landscaping completed total front and backyard remodel. Manicured and private oasis including high end artificial turf for maintence free grass. Tons of room to run and play. Stunning Australian Pine floors throughout the downstairs complimented by high ceilings, crown moldings, and designer touches. The expansive kitchen is open to the family room and offers custom cabinetry, granite counters, walk-in pantry, large custom island, stainless steel appliances and gas cooktop, Wolf double wall oven, Wolf microwave, water softener. Master bedroom overlooks outdoor living and features an en-suite with double granite vanities, jetted tub, marble walk-in shower and large walk-in closet. Upstairs you’ll find 3 well-appointed bedrooms, 2 full baths, and a loft! Additional room perfect for home gym, craft/sewing room. Tons of finished storage! Oversized 3 car garage with even more storage.
Just a few of the new improvements that will be detailed in supplement-NEW roof, copper gutters, 2 AC condensers (4 total), 2 AC handlers(4 total), exterior paint, custom bar and island painting. Pool pump and water heater 2018-2019.
Located in one of Winter Park’s most sought-after neighborhoods, Windsong offers its residents Chain of Lake Access, community pools, splash park, pontoon boat, paddleboards. Top rated schools and minutes to Park Avenue shopping and dining.
Location
State FL
County Orange
Community Windsong North Shore 43/74
Zoning PURD
Rooms
Other Rooms Attic, Bonus Room, Breakfast Room Separate, Den/Library/Office, Family Room, Formal Dining Room Separate, Formal Living Room Separate, Inside Utility, Loft
Interior
Interior Features Ceiling Fans(s), Coffered Ceiling(s), Crown Molding, High Ceilings, Kitchen/Family Room Combo, Master Bedroom Main Floor, Solid Wood Cabinets, Stone Counters, Walk-In Closet(s), Wet Bar
Heating Central, Zoned
Cooling Central Air, Zoned
Flooring Carpet, Tile, Wood
Fireplaces Type Living Room
Fireplace true
Appliance Bar Fridge, Built-In Oven, Cooktop, Dishwasher, Disposal, Microwave, Refrigerator, Water Softener, Wine Refrigerator
Laundry Inside
Exterior
Exterior Feature French Doors, Outdoor Grill
Garage Garage Door Opener
Garage Spaces 3.0
Pool Child Safety Fence, Heated, In Ground, Lighting, Pool Sweep, Solar Heat
Community Features Boat Ramp, Park, Playground, Pool, Water Access
Utilities Available Electricity Connected, Natural Gas Connected, Public, Sewer Connected, Street Lights, Water Connected
Waterfront false
Water Access 1
Water Access Desc Lake - Chain of Lakes
Roof Type Shingle
Porch Covered, Deck, Patio, Porch
Parking Type Garage Door Opener
Attached Garage true
Garage true
Private Pool Yes
Building
Lot Description City Limits, Sidewalk, Paved
Entry Level Two
Foundation Slab
Lot Size Range 1/4 to less than 1/2
Sewer Public Sewer
Water Public
Architectural Style Traditional
Structure Type Block, Concrete, Stucco
New Construction false
Construction Status Inspections
Schools
Elementary Schools Brookshire Elem
Middle Schools Glenridge Middle
High Schools Winter Park High
Others
Pets Allowed Yes
HOA Fee Include Pool
Senior Community No
Ownership Fee Simple
Monthly Total Fees $238
Acceptable Financing Cash, Conventional
Membership Fee Required Required
Listing Terms Cash, Conventional
Special Listing Condition None
Read Less Info
Want to know what your home might be worth? Contact us for a FREE valuation!

Our team is ready to help you sell your home for the highest possible price ASAP

© 2024 My Florida Regional MLS DBA Stellar MLS. All Rights Reserved.
Bought with RE/MAX PROPERTIES SW

"Molly's job is to find and attract mastery-based agents to the office, protect the culture, and make sure everyone is happy! "







