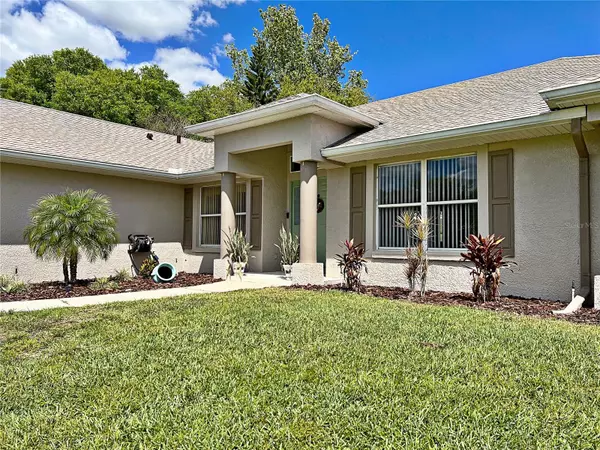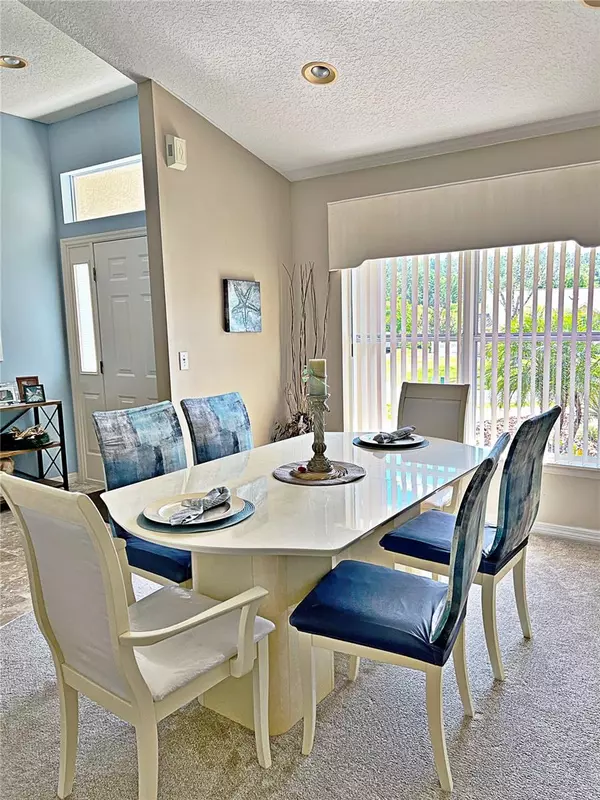$515,000
$515,000
For more information regarding the value of a property, please contact us for a free consultation.
4 Beds
2 Baths
1,956 SqFt
SOLD DATE : 05/16/2023
Key Details
Sold Price $515,000
Property Type Single Family Home
Sub Type Single Family Residence
Listing Status Sold
Purchase Type For Sale
Square Footage 1,956 sqft
Price per Sqft $263
Subdivision Crescent West
MLS Listing ID G5066740
Sold Date 05/16/23
Bedrooms 4
Full Baths 2
Construction Status Appraisal,Inspections
HOA Fees $40/ann
HOA Y/N Yes
Originating Board Stellar MLS
Year Built 1998
Annual Tax Amount $3,631
Lot Size 0.370 Acres
Acres 0.37
Lot Dimensions 120x135
Property Description
*** PRIVATE CHAIN of LAKE ACCESS*** This 4/2 POOL home is move in ready. Located on a corner lot with lots of space this home welcomes you through the front door to the entry, FRESHLY painted inside. This OPEN and SPLIT bedroom floor plan. This home has a formal separate Dining room. The Living room has VAULTED ceiling, recessed lighting, a wood burning or electric log FiREPLACE, double doors leading onto the covered and screened in lanai and pool area. The living room is off the Kitchen allowing easy entertaining. The kitchen features granite countertops, Newer STAINLESS STEEL appliances, recessed lighting, TRAVERTINE flooring, bar top seating, pantry, and dinette with Amazing view of the pool area. Bedrooms 2&3 share Bathroom 2 that has tile floors, dual sinks, quartz countertops, linen closet, shower/ tub combo and a door to the pool area. Bedroom 4 could also be used as a DEN/STUDY and has a double door entry off the Living room. The Master Bedroom is on the other side has includes a en suite bathroom, and a TRAY ceiling. The Master Bathroom has dual sinks, QUARTZ countertops, JACUZZI tub with separate shower. Separate toilet room, linen closet and WALK IN closet. The laundry room is off the kitchen hallway has a utility sink, extra storage and tile flooring.The garage is extra deep. The exterior was freshly painted, has gutters, ROOF replaced in 2021, NEW water heater. The covered lanai offers space to enjoy the outside, the pool has a solar blanket. FENCED in yard. RV’s allowed The community has its own PRIVATE boat ramp on the CLERMONT CHAIN of lakes, fishing pier, playground, swings, volleyball court, basketball and tennis courts. Room Feature: Linen Closet In Bath (Primary Bathroom).
Location
State FL
County Lake
Community Crescent West
Zoning R-3
Rooms
Other Rooms Breakfast Room Separate, Den/Library/Office, Family Room, Formal Dining Room Separate, Inside Utility
Interior
Interior Features Ceiling Fans(s), Eat-in Kitchen, High Ceilings, Primary Bedroom Main Floor, Open Floorplan, Solid Surface Counters, Solid Wood Cabinets, Split Bedroom, Tray Ceiling(s), Vaulted Ceiling(s), Walk-In Closet(s), Window Treatments
Heating Central, Electric
Cooling Central Air
Flooring Carpet, Travertine
Fireplaces Type Electric, Family Room, Stone, Wood Burning
Fireplace true
Appliance Dishwasher, Range, Range Hood, Refrigerator
Laundry Inside, Laundry Room
Exterior
Exterior Feature Irrigation System, Lighting, Rain Gutters
Garage Driveway, Garage Door Opener, Garage Faces Side, Ground Level, Oversized
Garage Spaces 2.0
Fence Chain Link
Pool Gunite, In Ground, Lighting, Outside Bath Access, Screen Enclosure, Solar Cover
Community Features Community Mailbox, Deed Restrictions, Park, Playground, Tennis Courts
Utilities Available Cable Connected, Electricity Connected, Street Lights, Underground Utilities, Water Connected
Amenities Available Basketball Court, Park, Playground, Tennis Court(s)
Waterfront false
Roof Type Shingle
Porch Covered, Patio, Screened
Parking Type Driveway, Garage Door Opener, Garage Faces Side, Ground Level, Oversized
Attached Garage true
Garage true
Private Pool Yes
Building
Lot Description Corner Lot, In County, Landscaped, Oversized Lot, Paved
Story 1
Entry Level One
Foundation Slab
Lot Size Range 1/4 to less than 1/2
Sewer Septic Tank
Water Public, Well
Architectural Style Contemporary
Structure Type Stucco
New Construction false
Construction Status Appraisal,Inspections
Others
Pets Allowed Yes
Senior Community No
Ownership Fee Simple
Monthly Total Fees $40
Acceptable Financing Cash, Conventional, FHA, VA Loan
Membership Fee Required Required
Listing Terms Cash, Conventional, FHA, VA Loan
Special Listing Condition None
Read Less Info
Want to know what your home might be worth? Contact us for a FREE valuation!

Our team is ready to help you sell your home for the highest possible price ASAP

© 2024 My Florida Regional MLS DBA Stellar MLS. All Rights Reserved.
Bought with BHHS RESULTS REALTY

"Molly's job is to find and attract mastery-based agents to the office, protect the culture, and make sure everyone is happy! "







