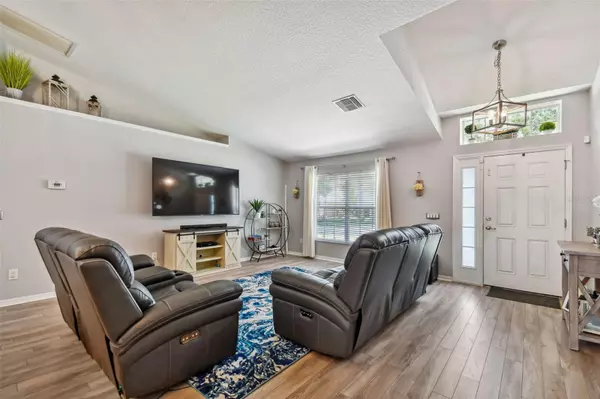$460,000
$449,999
2.2%For more information regarding the value of a property, please contact us for a free consultation.
4 Beds
3 Baths
2,391 SqFt
SOLD DATE : 05/15/2023
Key Details
Sold Price $460,000
Property Type Single Family Home
Sub Type Single Family Residence
Listing Status Sold
Purchase Type For Sale
Square Footage 2,391 sqft
Price per Sqft $192
Subdivision Lake St Charles Unit 7
MLS Listing ID T3438708
Sold Date 05/15/23
Bedrooms 4
Full Baths 3
HOA Fees $10/ann
HOA Y/N Yes
Originating Board Stellar MLS
Year Built 2003
Annual Tax Amount $4,670
Lot Size 6,969 Sqft
Acres 0.16
Property Description
This 4-bedroom home sits on a beautiful tree-lined street just a block from the lake! The lovely curb appeal includes a newer roof, a lush lawn and landscaped planting beds.
Inside the front door, you’ll find an open floorplan with vaulted ceilings, LVP (Luxury Vinyl Plank) & tile flooring throughout (no carpets here!), modern fixtures and big windows that fill the space with natural light.
Your kitchen features a great layout with granite countertops, a gorgeous backsplash, high-end appliances, a prep island and a breakfast bar overlooking the family room. The kitchen also includes a BONUS space for a dining nook, coffee station or storage.
Just off the family room, a huge triple slider gives you access to the screened-in lanai – a perfect spot to entertain! The large backyard has a new fence, and a family of palm trees, plus there’s plenty of space for your future pool & enclosure!
The spacious and isolated primary bedroom occupies its own wing of the house. The ensuite boasts a walk-in closet, dual sinks, a soaking tub and a separate shower. One of the two full bathrooms down the hall has been updated with custom marble tilework and a new vanity.
This amazing 2,391 sq ft floorplan also includes a flex room/office off the living room and lots of storage in the laundry room & 2-car garage.
Lake St. Charles is a sought-after community that offers residents paved nature paths, 15 acres of parks, playgrounds, sports fields, tennis/basketball courts, a dog park, a clubhouse, a lap pool and pool overlooking the lake. This neighborhood also has a canoe launch and fishing docks.
You’ll be just 30 minutes from the airport, 20 minutes from downtown Tampa and even closer to the beaches along the bay. You can also jump on I-75 & Selmon Expressway in no time at all!
New residents are arriving in the Tampa area every day. Come see this MOVE-IN-READY home before someone else does!
Location
State FL
County Hillsborough
Community Lake St Charles Unit 7
Zoning PD
Interior
Interior Features Ceiling Fans(s), Eat-in Kitchen, High Ceilings, Kitchen/Family Room Combo, Living Room/Dining Room Combo, Stone Counters, Vaulted Ceiling(s), Walk-In Closet(s)
Heating Natural Gas
Cooling Central Air
Flooring Tile, Vinyl
Fireplace false
Appliance Dishwasher, Dryer, Microwave, Range, Refrigerator, Washer
Exterior
Exterior Feature Private Mailbox, Sliding Doors
Garage Spaces 2.0
Community Features Clubhouse, Playground, Pool, Tennis Courts
Utilities Available Cable Available, Electricity Available, Natural Gas Available, Public, Sewer Available, Underground Utilities, Water Available
Amenities Available Basketball Court, Playground, Pool
Waterfront false
Roof Type Shingle
Attached Garage true
Garage true
Private Pool No
Building
Entry Level One
Foundation Slab
Lot Size Range 0 to less than 1/4
Sewer Public Sewer
Water None
Structure Type Stucco
New Construction false
Schools
Elementary Schools Riverview Elem School-Hb
Middle Schools Giunta Middle-Hb
High Schools Spoto High-Hb
Others
Pets Allowed Breed Restrictions, Yes
Senior Community No
Ownership Fee Simple
Monthly Total Fees $20
Acceptable Financing Cash, Conventional, FHA, USDA Loan, VA Loan
Membership Fee Required Required
Listing Terms Cash, Conventional, FHA, USDA Loan, VA Loan
Special Listing Condition None
Read Less Info
Want to know what your home might be worth? Contact us for a FREE valuation!

Our team is ready to help you sell your home for the highest possible price ASAP

© 2024 My Florida Regional MLS DBA Stellar MLS. All Rights Reserved.
Bought with KELLER WILLIAMS, LLC

"Molly's job is to find and attract mastery-based agents to the office, protect the culture, and make sure everyone is happy! "







