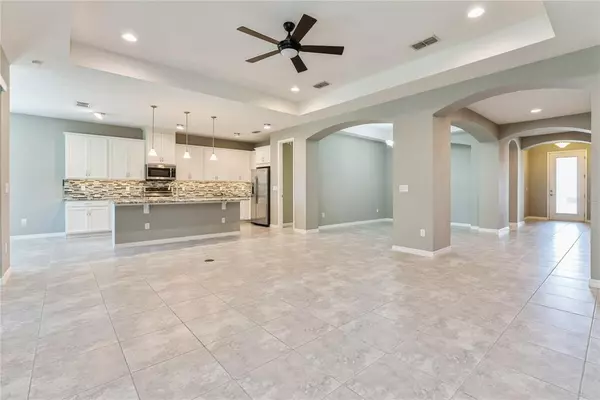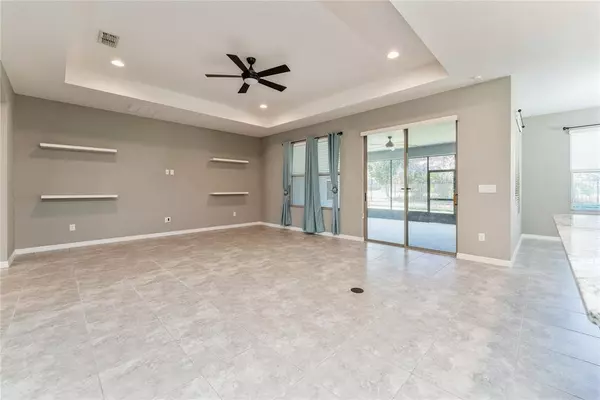$585,000
$625,000
6.4%For more information regarding the value of a property, please contact us for a free consultation.
4 Beds
3 Baths
3,100 SqFt
SOLD DATE : 05/19/2023
Key Details
Sold Price $585,000
Property Type Single Family Home
Sub Type Single Family Residence
Listing Status Sold
Purchase Type For Sale
Square Footage 3,100 sqft
Price per Sqft $188
Subdivision Highland Ranch Primary Ph 1
MLS Listing ID O6088803
Sold Date 05/19/23
Bedrooms 4
Full Baths 2
Half Baths 1
Construction Status Financing,Inspections
HOA Fees $104/qua
HOA Y/N Yes
Originating Board Stellar MLS
Year Built 2018
Annual Tax Amount $4,928
Lot Size 8,276 Sqft
Acres 0.19
Property Description
Why wait to build when you can have this gorgeous home in The Canyons at Highland Ranch situated in the hills and lakes of Clermont. The Jackson floorplan is open and inviting and all one floor living. Kitchen is open to the great room and features a gas range, GE Profile appliances and large walk in pantry. The split bedroom plan features oversized master with luxurious master bath and walk in closet on one side and three spacious bedrooms on the other with laundry room close by. There is a dining area that can be used as flex space or dining space. Home office is private with French doors and accessible to power room. The resort amenities feature recreation and include walking trails, pool, heated spa, splash pad, cabana, fire pit, playground, two dog parks, volleyball, basketball and playing fields. Just outside the community are excellent schools and the South Lake Trail which connects to the West Orange trail for miles and miles of walking, biking or running. Downtown Orlando, the attractions, entertainment, shopping and restaurants are minutes away with easy access to the Florida turnpike, 429 and 408.
Location
State FL
County Lake
Community Highland Ranch Primary Ph 1
Interior
Interior Features Ceiling Fans(s), Eat-in Kitchen, Kitchen/Family Room Combo, L Dining, Master Bedroom Main Floor, Open Floorplan, Solid Wood Cabinets, Stone Counters, Walk-In Closet(s), Window Treatments
Heating Electric
Cooling Central Air
Flooring Carpet, Ceramic Tile
Fireplace false
Appliance Dishwasher, Disposal, Microwave, Range, Refrigerator
Exterior
Exterior Feature Sidewalk, Sliding Doors
Garage Spaces 2.0
Community Features Clubhouse, Deed Restrictions, Fitness Center, Playground, Pool, Sidewalks
Utilities Available BB/HS Internet Available, Cable Available, Electricity Connected, Natural Gas Available, Sewer Connected, Street Lights, Underground Utilities, Water Connected
Waterfront false
Roof Type Shingle
Porch Patio, Screened
Attached Garage true
Garage true
Private Pool No
Building
Lot Description Sidewalk, Paved
Story 1
Entry Level One
Foundation Slab
Lot Size Range 0 to less than 1/4
Builder Name Taylor Morrison
Sewer Public Sewer
Water Public
Structure Type Block
New Construction false
Construction Status Financing,Inspections
Schools
Elementary Schools Grassy Lake Elementary
Middle Schools East Ridge Middle
High Schools Lake Minneola High
Others
Pets Allowed Yes
HOA Fee Include Pool, Recreational Facilities
Senior Community No
Ownership Fee Simple
Monthly Total Fees $104
Acceptable Financing Cash, Conventional, FHA, VA Loan
Membership Fee Required Required
Listing Terms Cash, Conventional, FHA, VA Loan
Special Listing Condition None
Read Less Info
Want to know what your home might be worth? Contact us for a FREE valuation!

Our team is ready to help you sell your home for the highest possible price ASAP

© 2024 My Florida Regional MLS DBA Stellar MLS. All Rights Reserved.
Bought with CITARELLI REALTY GROUP LLC

"Molly's job is to find and attract mastery-based agents to the office, protect the culture, and make sure everyone is happy! "







