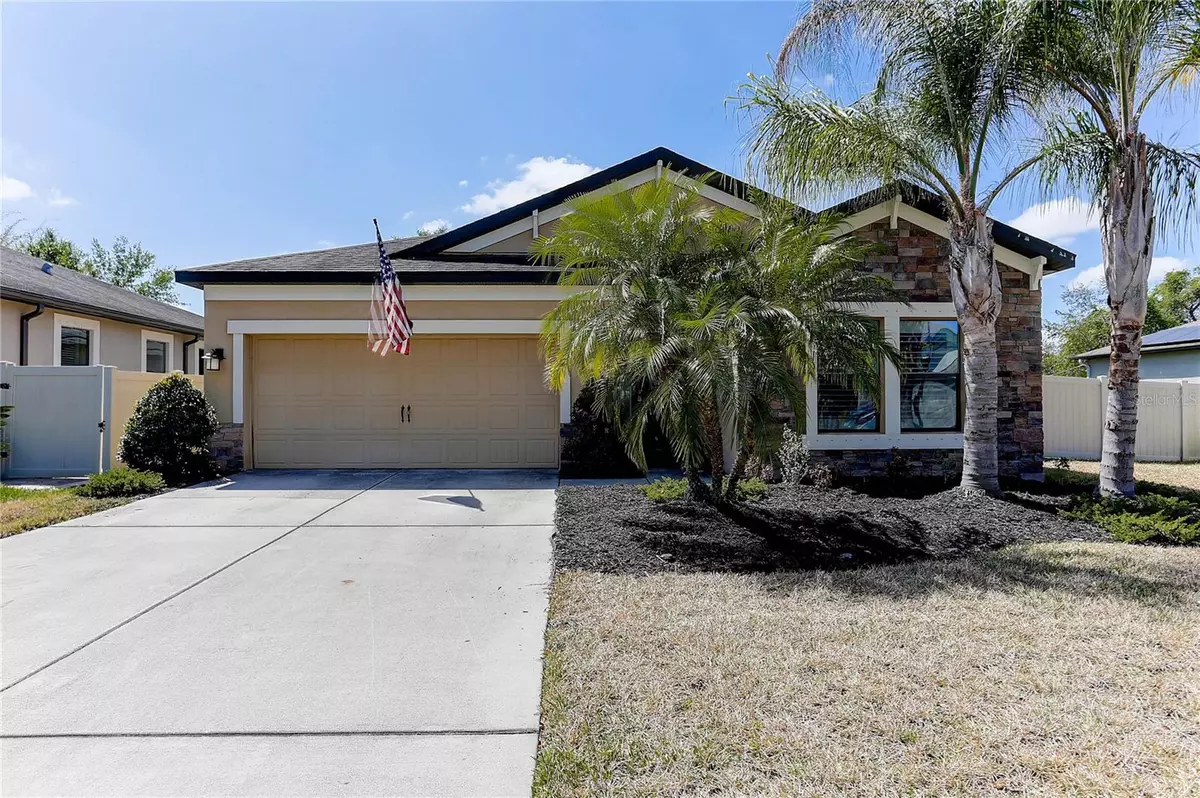$398,500
$398,500
For more information regarding the value of a property, please contact us for a free consultation.
3 Beds
2 Baths
1,753 SqFt
SOLD DATE : 05/23/2023
Key Details
Sold Price $398,500
Property Type Single Family Home
Sub Type Single Family Residence
Listing Status Sold
Purchase Type For Sale
Square Footage 1,753 sqft
Price per Sqft $227
Subdivision Estuary Ph 5
MLS Listing ID T3434855
Sold Date 05/23/23
Bedrooms 3
Full Baths 2
Construction Status Financing,Inspections
HOA Fees $55/qua
HOA Y/N Yes
Originating Board Stellar MLS
Year Built 2015
Annual Tax Amount $5,813
Lot Size 7,840 Sqft
Acres 0.18
Lot Dimensions 70x110.07
Property Description
Built by MI Homes, this 2015 built, 3 bedroom, 2 bath home with a 2 car garage is located in the Estuary community off Balm Riverview Rd in Riverview. Estuary is a beautiful community with low HOA fees ($165 per quarter) and no CDD. Big beautiful homes in a great location. This home has Solar Panels and extra insulation in the attic which helps to keep the power bills low. The seller added a whole home air purification system which operates through the central AC. The rear yard has vinyl privacy fencing and is ample sized. There is a rear screen enclosed porch. In the last 2 years the seller has upgraded mirrors and light fixtures in both bathrooms, replaced all the stainless steel kitchen appliances. Added custom plantation shutters throughout the home. Replaced carpets with luxury vinyl plank floors (no carpet in this home). Most recent was a fresh coat of interior paint. The split bedroom floor plan features high and vaulted ceilings with attractive architectural details. There is a large foyer and an inside utility room. In the kitchen there are custom wood cabinets with crown moldings, all finished in Mocha and beautiful granite countertops. Large master bedroom with tray ceilings, large walk-in closet and the master bath features dual sinks, tub and shower. This is a beautiful home in a beautiful community. Please take a moment and view all the professional photos and virtual tour.
Location
State FL
County Hillsborough
Community Estuary Ph 5
Zoning PD
Interior
Interior Features Attic Ventilator, Cathedral Ceiling(s), Ceiling Fans(s), Coffered Ceiling(s), High Ceilings, Kitchen/Family Room Combo, Master Bedroom Main Floor, Open Floorplan, Solid Surface Counters, Solid Wood Cabinets, Split Bedroom, Stone Counters, Thermostat, Thermostat Attic Fan, Tray Ceiling(s), Vaulted Ceiling(s), Walk-In Closet(s), Window Treatments
Heating Central, Electric, Heat Pump
Cooling Central Air
Flooring Ceramic Tile, Laminate
Fireplace false
Appliance Dishwasher, Disposal, Electric Water Heater, Microwave, Range, Range Hood, Refrigerator
Laundry Inside, Laundry Room
Exterior
Exterior Feature Hurricane Shutters, Irrigation System, Sidewalk, Sliding Doors
Garage Spaces 2.0
Utilities Available BB/HS Internet Available, Cable Connected, Electricity Connected, Fiber Optics, Sewer Connected, Street Lights, Underground Utilities, Water Connected
Waterfront false
Roof Type Shingle
Porch Rear Porch, Screened
Attached Garage true
Garage true
Private Pool No
Building
Story 1
Entry Level One
Foundation Slab
Lot Size Range 0 to less than 1/4
Sewer Public Sewer
Water Public
Structure Type Block, Stucco
New Construction false
Construction Status Financing,Inspections
Others
Pets Allowed Yes
Senior Community No
Ownership Fee Simple
Monthly Total Fees $55
Acceptable Financing Cash, Conventional, FHA, VA Loan
Membership Fee Required Required
Listing Terms Cash, Conventional, FHA, VA Loan
Special Listing Condition None
Read Less Info
Want to know what your home might be worth? Contact us for a FREE valuation!

Our team is ready to help you sell your home for the highest possible price ASAP

© 2024 My Florida Regional MLS DBA Stellar MLS. All Rights Reserved.
Bought with RE/MAX REALTY UNLIMITED

"Molly's job is to find and attract mastery-based agents to the office, protect the culture, and make sure everyone is happy! "







